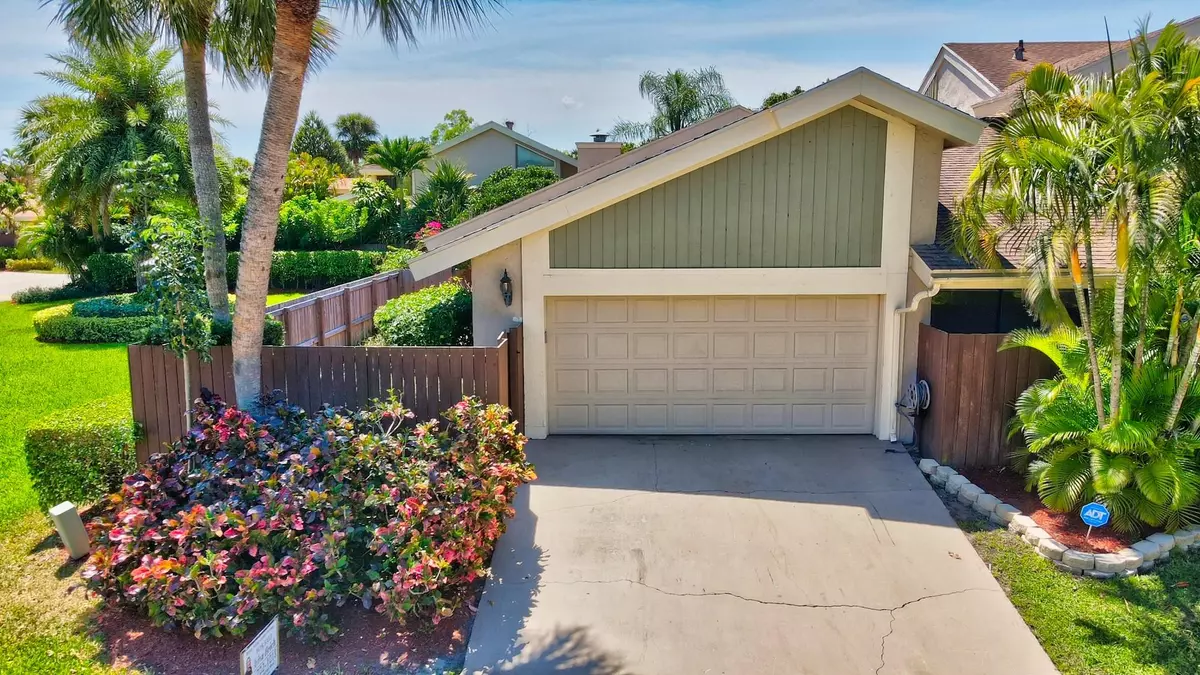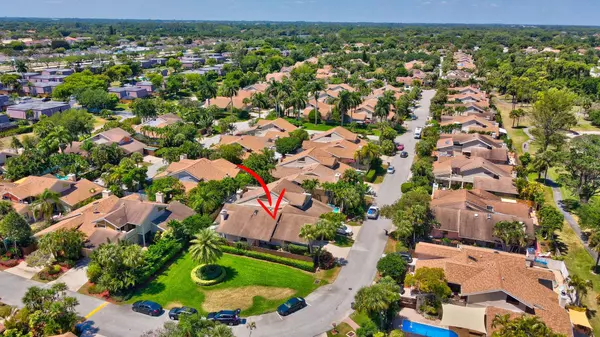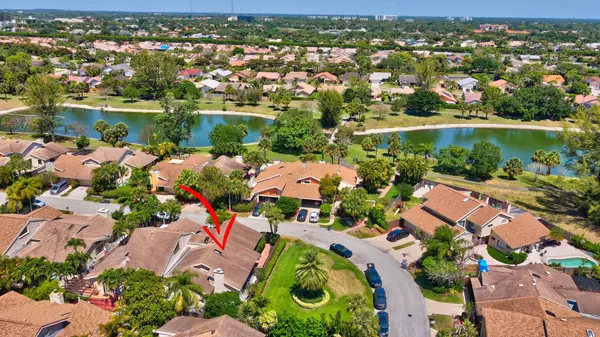Bought with Atlis Realty
$420,000
$449,900
6.6%For more information regarding the value of a property, please contact us for a free consultation.
7560 E Sierra DR Boca Raton, FL 33433
3 Beds
2 Baths
1,625 SqFt
Key Details
Sold Price $420,000
Property Type Single Family Home
Sub Type Villa
Listing Status Sold
Purchase Type For Sale
Square Footage 1,625 sqft
Price per Sqft $258
Subdivision Sierra Del Mar
MLS Listing ID RX-10706557
Sold Date 06/09/21
Style < 4 Floors,Villa
Bedrooms 3
Full Baths 2
Construction Status Resale
HOA Fees $250/mo
HOA Y/N Yes
Year Built 1980
Annual Tax Amount $3,868
Tax Year 2020
Lot Size 3,956 Sqft
Property Description
Best kept secret in Central Boca Raton! Fabulous 3 BR 2 BA villa ,2 Car Garage....Enter your own private oasis ... feels like a single family home....Soaring ceilings welcome you light ,airy & bright..French doors thruout leading to a serene private yard. Best location next to open grassy knoll & guest parking across the street from the most beautiful park & bridge ...spacious kitchen pass thru to dining room , granite and wood kitchen with stainless appliances , (fridge 1.5 years new ) both bathrooms renovated , tile Thru out , AC NEW 2018 , oversized Master BR boasts 2 vanities beautiful renovated shower ,walk in closet , newer front loader washer dryer, tankless water heater (6 yrs old) BEST BOCA SCHOOLS ....HURRY This awesome home won't last ....
Location
State FL
County Palm Beach
Community Sierra Del Mar East
Area 4670
Zoning AR
Rooms
Other Rooms Laundry-Garage
Master Bath Dual Sinks, Separate Shower
Interior
Interior Features Ctdrl/Vault Ceilings, Decorative Fireplace, Entry Lvl Lvng Area, French Door, Sky Light(s), Walk-in Closet
Heating Central, Electric
Cooling Ceiling Fan, Central, Electric
Flooring Ceramic Tile
Furnishings Unfurnished
Exterior
Exterior Feature Fence, Open Patio, Shutters
Parking Features Garage - Attached
Garage Spaces 2.0
Community Features Sold As-Is
Utilities Available Cable, Public Sewer, Public Water
Amenities Available Pool
Waterfront Description None
View Garden
Roof Type Comp Shingle
Present Use Sold As-Is
Exposure Northeast
Private Pool No
Building
Lot Description < 1/4 Acre, Public Road
Story 1.00
Unit Features Corner
Foundation CBS
Construction Status Resale
Schools
Elementary Schools Del Prado Elementary School
Middle Schools Omni Middle School
High Schools Spanish River Community High School
Others
Pets Allowed Yes
HOA Fee Include Common Areas,Lawn Care
Senior Community No Hopa
Restrictions Buyer Approval,Interview Required,No Lease 1st Year
Security Features Burglar Alarm
Acceptable Financing Cash, Conventional, FHA
Horse Property No
Membership Fee Required No
Listing Terms Cash, Conventional, FHA
Financing Cash,Conventional,FHA
Read Less
Want to know what your home might be worth? Contact us for a FREE valuation!

Our team is ready to help you sell your home for the highest possible price ASAP





