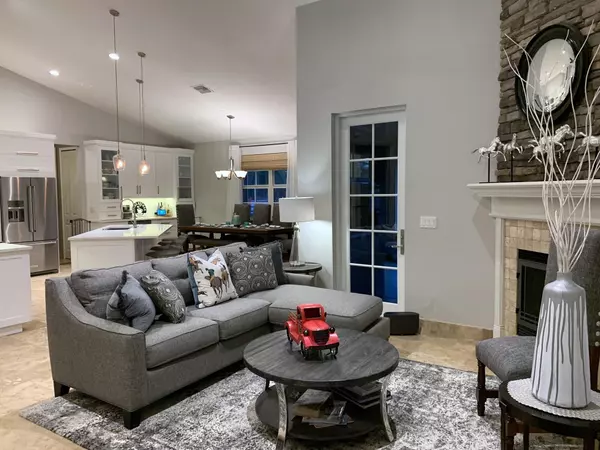Bought with Keller Williams Realty - Wellington
$1,700,000
$1,750,000
2.9%For more information regarding the value of a property, please contact us for a free consultation.
1363 N 14th PL Loxahatchee Groves, FL 33470
5 Beds
4.1 Baths
11,842 SqFt
Key Details
Sold Price $1,700,000
Property Type Single Family Home
Sub Type Single Family Detached
Listing Status Sold
Purchase Type For Sale
Square Footage 11,842 sqft
Price per Sqft $143
Subdivision Loxahatchee Groves
MLS Listing ID RX-10691171
Sold Date 06/10/21
Style Key West
Bedrooms 5
Full Baths 4
Half Baths 1
Construction Status Resale
HOA Y/N No
Min Days of Lease 1
Leases Per Year 365
Year Built 2011
Annual Tax Amount $10,093
Tax Year 2020
Lot Size 5.000 Acres
Property Description
When you are welcomed onto this property your immediately feel how peaceful, relaxing and serene the property is. Our boarders never want to leave and enjoy the separation of the barns-- creating a quite--non-drama atmosphere.The cathedral open split floor plan with separate guest quarters makes living beyond quiet and enjoyable.Entertaining on the HUGE screened in patio is a blast and sitting by the fire-pit bring many fun memorable moments.60'' 12 degree round pen with GGT foot. 240X120 screened footing hunter/jumper arena with automatic sprinkler system and drains for consistent dry riding. 13 turnouts all maintain and very grassy green. Key pad entry and cameras for security. Trailer hook-up and two separate meters. High & Dry. 10 minutes to WEF +++
Location
State FL
County Palm Beach
Community Loxahatchee Groves
Area 5540
Zoning AR(cit
Rooms
Other Rooms Attic, Den/Office, Family, Laundry-Garage, Laundry-Inside, Maid/In-Law, Storage, Workshop
Master Bath Dual Sinks, Mstr Bdrm - Ground, Separate Shower, Separate Tub, Spa Tub & Shower, Whirlpool Spa
Interior
Interior Features Bar, Built-in Shelves, Ctdrl/Vault Ceilings, Decorative Fireplace, Entry Lvl Lvng Area, Fireplace(s), French Door, Laundry Tub, Pantry, Pull Down Stairs, Roman Tub, Sky Light(s), Split Bedroom, Volume Ceiling, Walk-in Closet
Heating Central
Cooling Central, Electric, Gas
Flooring Marble
Furnishings Furniture Negotiable,Unfurnished
Exterior
Exterior Feature Auto Sprinkler, Built-in Grill, Covered Patio, Custom Lighting, Extra Building, Fence, Lake/Canal Sprinkler, Open Porch, Outdoor Shower, Room for Pool, Screen Porch, Screened Balcony, Shed, Summer Kitchen, Utility Barn, Well Sprinkler
Parking Features 2+ Spaces, Covered, Drive - Circular, Driveway, Garage - Attached, Garage - Building, Garage - Detached, Guest, RV/Boat, Special Purchase
Garage Spaces 2.0
Community Features Sold As-Is, Gated Community
Utilities Available Cable, Electric, Gas Bottle, Septic, Well Water
Amenities Available Horses Permitted
Waterfront Description Pond
View Garden, Other, Pond
Roof Type Metal
Present Use Sold As-Is
Handicap Access Wide Doorways
Exposure North
Private Pool No
Building
Lot Description 4 to < 5 Acres, 5 to <10 Acres, Private Road
Story 1.00
Foundation CBS, Metal, Mixed
Construction Status Resale
Schools
Elementary Schools Loxahatchee Groves Elementary
Middle Schools Western Pines Community Middle
High Schools Seminole Ridge Community High School
Others
Pets Allowed Yes
HOA Fee Include Water
Senior Community No Hopa
Restrictions None
Security Features Burglar Alarm,Gate - Unmanned,Motion Detector,Security Light,Security Sys-Leased,TV Camera,Wall
Acceptable Financing Cash, Conventional
Horse Property Yes
Membership Fee Required No
Listing Terms Cash, Conventional
Financing Cash,Conventional
Pets Allowed No Restrictions
Read Less
Want to know what your home might be worth? Contact us for a FREE valuation!

Our team is ready to help you sell your home for the highest possible price ASAP





