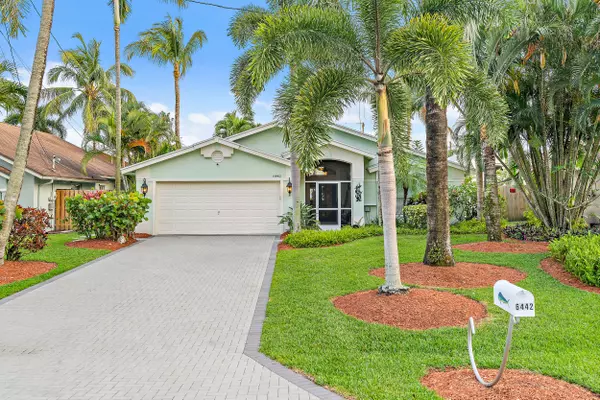Bought with Gulfstream Properties
$450,000
$474,795
5.2%For more information regarding the value of a property, please contact us for a free consultation.
6442 Drake ST Jupiter, FL 33458
3 Beds
2 Baths
1,692 SqFt
Key Details
Sold Price $450,000
Property Type Single Family Home
Sub Type Single Family Detached
Listing Status Sold
Purchase Type For Sale
Square Footage 1,692 sqft
Price per Sqft $265
Subdivision North Palm Beach Heights Sec 3
MLS Listing ID RX-10712940
Sold Date 06/18/21
Style Ranch
Bedrooms 3
Full Baths 2
Construction Status Resale
HOA Y/N No
Year Built 1995
Annual Tax Amount $2,979
Tax Year 2020
Lot Size 6,035 Sqft
Property Description
Welcome to your Tropical Oasis in the Heights of Jupiter! This SENSATIONAL 3 Bed + 2 Bath + 2 Car Garage CBS home is perfect if you are looking for privacy and NO HOA. This nautical inspired home has a quaint charm, from the cedar tongue and groove screened patio ceilings to the enviable backyard boasting a brick paver patio with stainless steel summer kitchen and bistro lights along with a relaxing gas fire pit with custom made benches canopied by a GORGEOUS Frangipani Tree. As you pull into the new brick paver driveway you will find Foxtail, Triangle, Bismark and Coconut Palms that welcome you into the home. Once inside, the OPEN floor-plan and high ceilings will sweep you away. The Stainless Appliances and Granite Countertops were installed in 2017 along with all new flooring.
Location
State FL
County Palm Beach
Community Heights
Area 5330
Zoning R1(cit
Rooms
Other Rooms Attic, Den/Office, Laundry-Inside
Master Bath Dual Sinks, Mstr Bdrm - Ground, Separate Shower, Separate Tub
Interior
Interior Features Bar, Built-in Shelves, Closet Cabinets, Ctdrl/Vault Ceilings, Entry Lvl Lvng Area, French Door, Pantry, Pull Down Stairs, Roman Tub, Split Bedroom, Walk-in Closet
Heating Central, Electric
Cooling Ceiling Fan, Central, Electric
Flooring Ceramic Tile, Laminate
Furnishings Unfurnished
Exterior
Exterior Feature Auto Sprinkler, Custom Lighting, Fence, Open Patio, Screen Porch, Screened Patio, Shed, Shutters, Summer Kitchen
Parking Features 2+ Spaces, Drive - Decorative, Driveway, Garage - Attached
Garage Spaces 2.0
Community Features Sold As-Is
Utilities Available Cable, Electric, Public Sewer, Public Water, Water Available
Amenities Available Basketball, Fitness Trail, Park, Picnic Area, Playground, Sidewalks, Street Lights
Waterfront Description None
View Garden
Roof Type Comp Shingle
Present Use Sold As-Is
Exposure North
Private Pool No
Building
Lot Description < 1/4 Acre, Paved Road, Public Road, West of US-1
Story 1.00
Foundation Block, CBS, Concrete
Construction Status Resale
Schools
Elementary Schools Lighthouse Elementary School
Middle Schools Independence Middle School
High Schools William T. Dwyer High School
Others
Pets Allowed Yes
Senior Community No Hopa
Restrictions Lease OK
Security Features Security Sys-Owned
Acceptable Financing Cash, Conventional, FHA, VA
Horse Property No
Membership Fee Required No
Listing Terms Cash, Conventional, FHA, VA
Financing Cash,Conventional,FHA,VA
Pets Allowed No Restrictions
Read Less
Want to know what your home might be worth? Contact us for a FREE valuation!

Our team is ready to help you sell your home for the highest possible price ASAP





