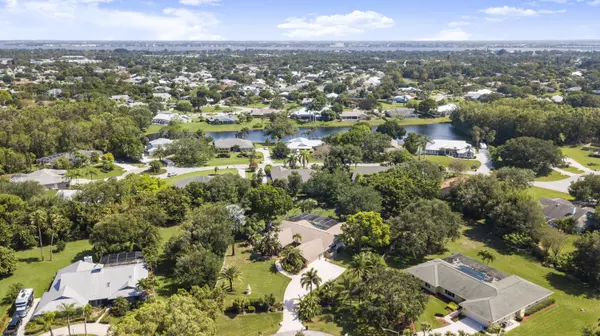Bought with Keller Williams Realty
$630,000
$629,888
For more information regarding the value of a property, please contact us for a free consultation.
346 NE Ficus TER Jensen Beach, FL 34957
3 Beds
2.1 Baths
2,600 SqFt
Key Details
Sold Price $630,000
Property Type Single Family Home
Sub Type Single Family Detached
Listing Status Sold
Purchase Type For Sale
Square Footage 2,600 sqft
Price per Sqft $242
Subdivision Pinecrest Lakes A Plat Of Phase Iii
MLS Listing ID RX-10711807
Sold Date 06/21/21
Style Traditional
Bedrooms 3
Full Baths 2
Half Baths 1
Construction Status Resale
HOA Fees $41/mo
HOA Y/N Yes
Year Built 1984
Annual Tax Amount $4,200
Tax Year 2020
Lot Size 1.004 Acres
Property Description
NO SHOWINGS TILL 5/3 AFTER 2:00PM Discover this original owner 4 bedroom, 2.1 bath home with high elevation on over 1 acre located on a quiet cul-de-sac street in the very popular community of Pinecrest Lakes in Jensen Beach. Beautiful lushly landscaped lawn with Mango & Banana trees and plenty of room for family gatherings or football games + fenced dog run. Features include vaulted ceilings, complete panel shutters for storm protection, 2 zones of A/C, gourmet kitchen with stainless steel appliances, granite counters & solid wood cabinets. Screen Patio with oversized pool & spa. Zoned for guest house. New attic insulation in 2018, new garage door opener in 2019, transferrable Terminix termite guarantee. Great location, close to Beaches, Treasure Coast Mall shopping area, Downtown Jensen
Location
State FL
County Martin
Area 3 - Jensen Beach/Stuart - North Of Roosevelt Br
Zoning R-2
Rooms
Other Rooms Family, Laundry-Inside
Master Bath Mstr Bdrm - Ground
Interior
Interior Features Closet Cabinets, Ctdrl/Vault Ceilings, Entry Lvl Lvng Area, Foyer, Volume Ceiling, Walk-in Closet
Heating Central, Electric, Zoned
Cooling Central, Electric, Zoned
Flooring Ceramic Tile
Furnishings Unfurnished
Exterior
Exterior Feature Auto Sprinkler, Covered Patio, Outdoor Shower, Screened Patio, Well Sprinkler, Zoned Sprinkler
Parking Features Garage - Attached
Garage Spaces 2.0
Pool Concrete, Inground, Screened, Spa
Community Features Sold As-Is
Utilities Available Public Water, Septic, Well Water
Amenities Available Tennis
Waterfront Description None
Roof Type Comp Shingle
Present Use Sold As-Is
Exposure North
Private Pool Yes
Building
Lot Description 1 to < 2 Acres, Paved Road, Public Road
Story 1.00
Foundation Frame, Stucco
Construction Status Resale
Others
Pets Allowed Yes
HOA Fee Include Common Areas,Recrtnal Facility
Senior Community No Hopa
Restrictions Lease OK
Acceptable Financing Cash, Conventional, FHA, VA
Horse Property No
Membership Fee Required No
Listing Terms Cash, Conventional, FHA, VA
Financing Cash,Conventional,FHA,VA
Read Less
Want to know what your home might be worth? Contact us for a FREE valuation!

Our team is ready to help you sell your home for the highest possible price ASAP





