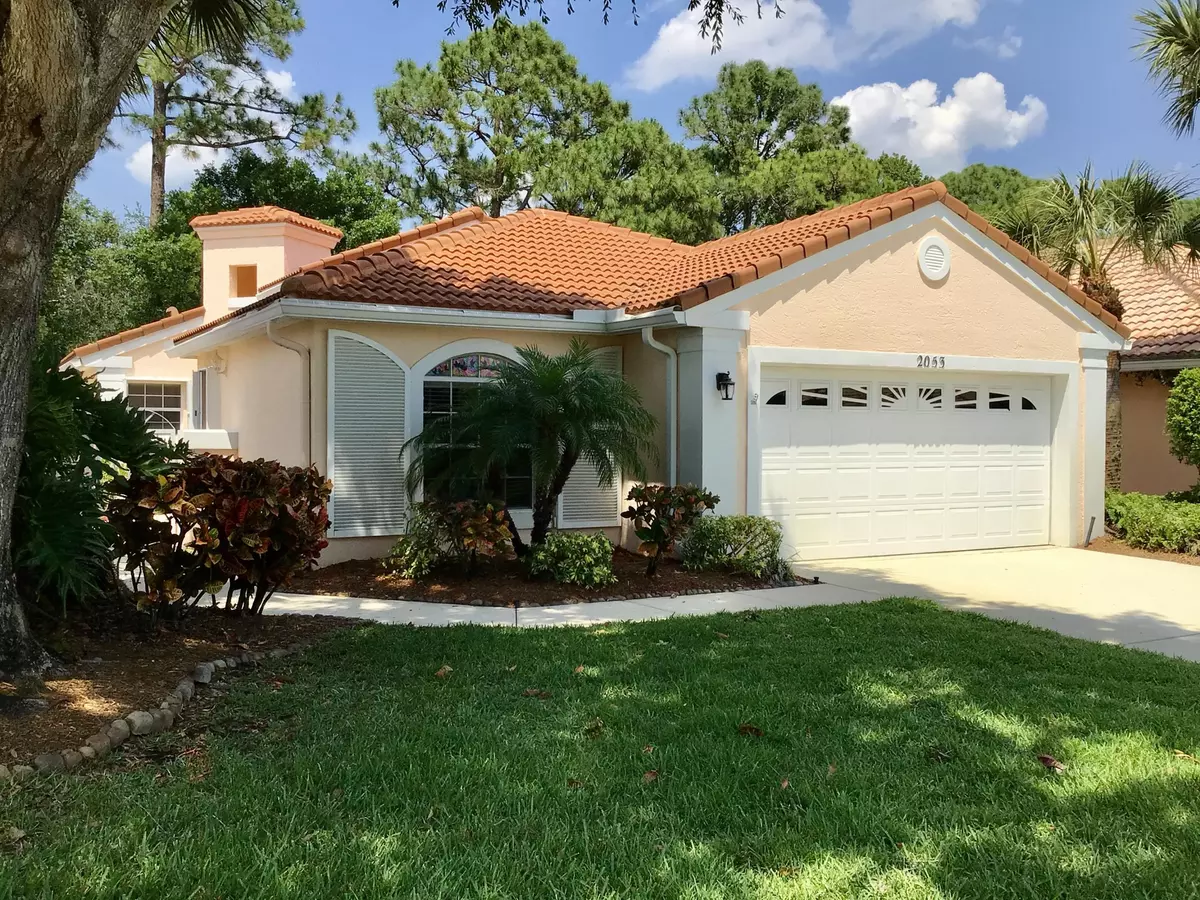Bought with The Keyes Company - Jensen Beach
$307,000
$299,000
2.7%For more information regarding the value of a property, please contact us for a free consultation.
2053 SW Olympic Club TER Palm City, FL 34990
3 Beds
2 Baths
1,409 SqFt
Key Details
Sold Price $307,000
Property Type Single Family Home
Sub Type Single Family Detached
Listing Status Sold
Purchase Type For Sale
Square Footage 1,409 sqft
Price per Sqft $217
Subdivision Charter Club At Martin Downs Plat Of The
MLS Listing ID RX-10709067
Sold Date 06/23/21
Style Mediterranean
Bedrooms 3
Full Baths 2
Construction Status Resale
HOA Fees $260/mo
HOA Y/N Yes
Year Built 1992
Annual Tax Amount $1,676
Tax Year 2020
Lot Size 4,486 Sqft
Property Description
Palm City Home less than $300K!!! In a beautiful secure gated community? Wow!!! The Charter Club at Martin Downs. This home boasts granite countertops, new tiled master shower, Accordion Hurricane Shutters 2017, new high impact front door 2019, new hot water heater 2019, New roof in 2014, A/C 2013, all new tile flooring 2016,Landscaping has been upgraded, new fans on the oversized screened in porch and much more, come and see! This highly maintained home is move in ready. The Charter Clubs a secure gated community featuring an Olympic Style Swimming Pool, Hot Tub, Tennis Court and Pickle Ball. Centrally located in beautiful Palm City with AAA rated school systems. Close to golf, shopping ,beach's,horseback trails, 95 and the trendy restaurants, theater and boutique's in Downtown Stuart.
Location
State FL
County Martin
Area 9 - Palm City
Zoning R
Rooms
Other Rooms Laundry-Garage
Master Bath Dual Sinks, Mstr Bdrm - Ground, Separate Shower
Interior
Interior Features Entry Lvl Lvng Area, Pull Down Stairs, Split Bedroom, Walk-in Closet
Heating Central, Electric
Cooling Central, Electric
Flooring Laminate, Tile
Furnishings Unfurnished
Exterior
Exterior Feature Auto Sprinkler, Covered Patio, Screen Porch, Screened Patio, Shutters
Parking Features 2+ Spaces, Covered, Garage - Attached
Garage Spaces 2.0
Community Features Deed Restrictions, Gated Community
Utilities Available Cable, Electric, Public Sewer, Public Water
Amenities Available Cabana, Pickleball, Pool, Spa-Hot Tub, Street Lights, Tennis
Waterfront Description None
View Garden
Roof Type Barrel
Present Use Deed Restrictions
Exposure South
Private Pool No
Building
Lot Description < 1/4 Acre, Interior Lot, Paved Road, Zero Lot
Story 1.00
Foundation Block, CBS, Concrete
Construction Status Resale
Schools
Elementary Schools Bessey Creek Elementary School
Middle Schools Hidden Oaks Middle School
High Schools Martin County High School
Others
Pets Allowed Restricted
HOA Fee Include Cable,Common Areas,Common R.E. Tax,Lawn Care,Management Fees,Manager,Pool Service,Recrtnal Facility,Reserve Funds,Security
Senior Community No Hopa
Restrictions Commercial Vehicles Prohibited,Lease OK w/Restrict
Security Features Burglar Alarm,Gate - Unmanned,Security Patrol,TV Camera
Acceptable Financing Cash, Conventional, FHA, VA
Horse Property No
Membership Fee Required No
Listing Terms Cash, Conventional, FHA, VA
Financing Cash,Conventional,FHA,VA
Pets Allowed Number Limit, Size Limit
Read Less
Want to know what your home might be worth? Contact us for a FREE valuation!

Our team is ready to help you sell your home for the highest possible price ASAP





