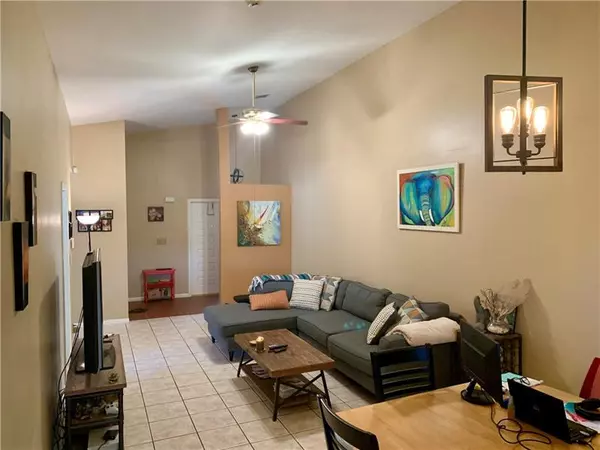$260,000
$250,000
4.0%For more information regarding the value of a property, please contact us for a free consultation.
7932 NW 10th St #7932 Plantation, FL 33322
3 Beds
2 Baths
1,242 SqFt
Key Details
Sold Price $260,000
Property Type Townhouse
Sub Type Villa
Listing Status Sold
Purchase Type For Sale
Square Footage 1,242 sqft
Price per Sqft $209
Subdivision Alpine Woods Of Jacaranda
MLS Listing ID F10277150
Sold Date 05/17/21
Style Villa Fee Simple
Bedrooms 3
Full Baths 2
Construction Status Resale
HOA Y/N Yes
Year Built 1986
Annual Tax Amount $3,529
Tax Year 2020
Property Description
Great 3/2 Villa in the heart of Plantation right off University Drive and conveniently located minutes to restaurants, shopping, and the new Plantation Walk entertainment and shopping development. This Villa is in the desirable Alpine Woods of Jacaranda development overlooking the canal. Tile floors are found throughout the main area, new A/C unit and water heater both replaced in 2019, accordion hurricane shutters, an updated kitchen, high vaulted ceilings, and extra windows being a corner unit. The villa has a large living room/dining room and eat in kitchen with plenty of storage space. There are walk in closets in two of the rooms and an extra storage room/laundry room off the patio area. Maintenance includes the exterior insurance, landscaping, and community pool.
Location
State FL
County Broward County
Area Plantation (3680-3690;3760-3770;3860-3870)
Building/Complex Name Alpine Woods of Jacaranda
Rooms
Bedroom Description At Least 1 Bedroom Ground Level,Master Bedroom Ground Level
Other Rooms Attic
Interior
Interior Features First Floor Entry, Pantry, Volume Ceilings, Walk-In Closets
Heating Central Heat
Cooling Central Cooling
Flooring Carpeted Floors, Ceramic Floor, Tile Floors
Equipment Dishwasher, Dryer, Electric Range, Refrigerator, Smoke Detector, Washer
Furnishings Unfurnished
Exterior
Exterior Feature Patio, Screened Porch, Storm/Security Shutters
Amenities Available Pool
Waterfront Description Canal Front,Canal Width 1-80 Feet
Water Access Y
Water Access Desc None
Private Pool No
Building
Unit Features Canal,Water View
Foundation Concrete Block Construction, Concrete Block With Brick, Composition Shingle
Unit Floor 1
Construction Status Resale
Others
Pets Allowed Yes
Senior Community No HOPA
Restrictions Other Restrictions
Security Features No Security
Acceptable Financing Cash, Conventional, FHA, VA
Membership Fee Required No
Listing Terms Cash, Conventional, FHA, VA
Special Listing Condition As Is
Pets Allowed Number Limit
Read Less
Want to know what your home might be worth? Contact us for a FREE valuation!

Our team is ready to help you sell your home for the highest possible price ASAP

Bought with Barrios and Associates Realty





