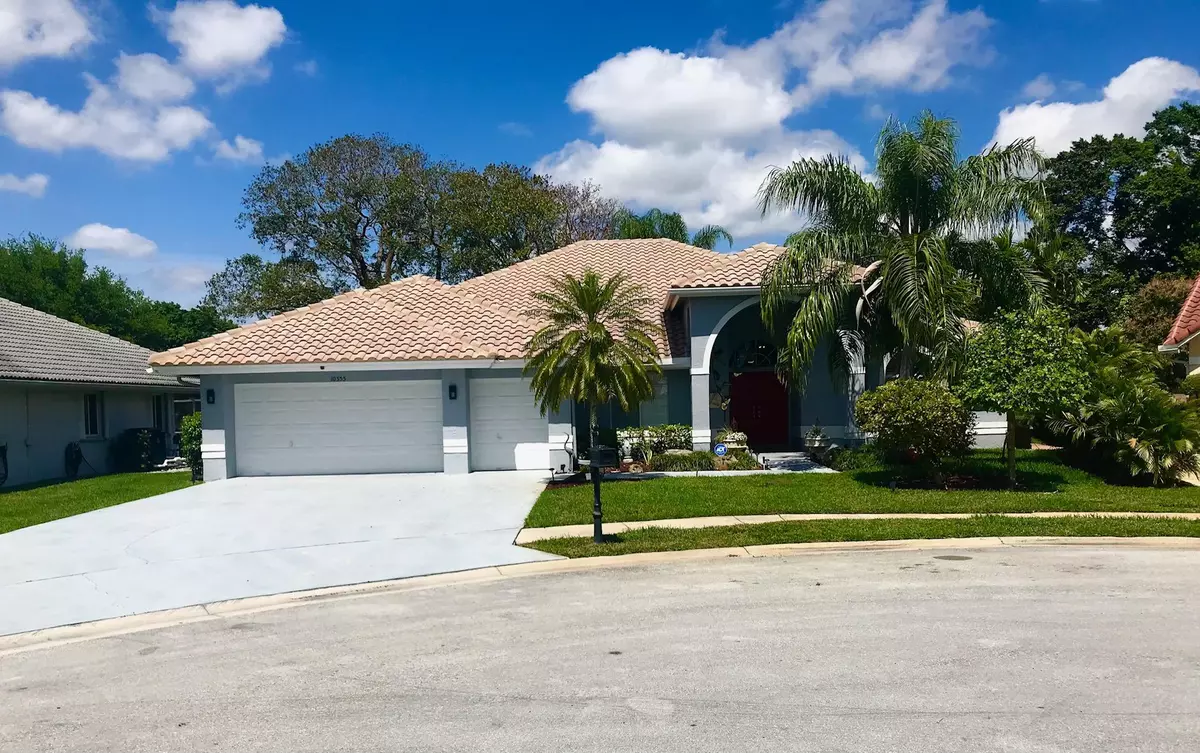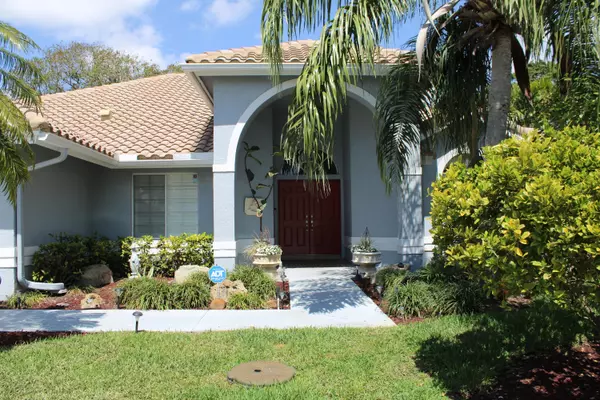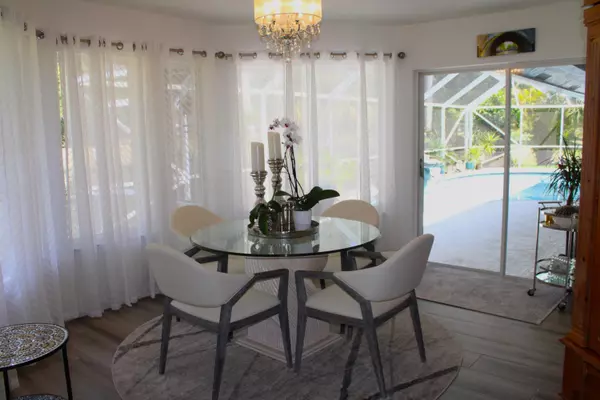Bought with Douglas Elliman
$760,000
$799,000
4.9%For more information regarding the value of a property, please contact us for a free consultation.
10353 Milburn LN Boca Raton, FL 33498
3 Beds
3 Baths
2,725 SqFt
Key Details
Sold Price $760,000
Property Type Single Family Home
Sub Type Single Family Detached
Listing Status Sold
Purchase Type For Sale
Square Footage 2,725 sqft
Price per Sqft $278
Subdivision Boca Greens 8
MLS Listing ID RX-10700617
Sold Date 07/01/21
Style Mediterranean,Ranch
Bedrooms 3
Full Baths 3
Construction Status Resale
HOA Fees $239/mo
HOA Y/N Yes
Year Built 1993
Annual Tax Amount $8,222
Tax Year 2020
Lot Size 0.252 Acres
Property Description
Welcome home! This fabulous contemporary 3 Bedroom plus Den / 3 Bathroom pool home is located on a cul-de-sac with screened in pool and covered lanai over looking the Boca Greens Golf course. Great for entertaining, this bright, open floor plan features Porcelain plank tile throughout the home. The kitchen with center island boasts sleek white quartz countertops, marble subway tile backsplash, 42'' white wood cabinetry, s/s appliances and an eat-in breakfast area- perfect for a banquet. Master bathroom features his/her vanities with quartz countertops with light sconces on mirrors, designer porcelain tile floors and shower walls with frameless shower door, large soaking tub! Also, there is a well maintained Whole House generator.
Location
State FL
County Palm Beach
Community Boca Greens
Area 4860
Zoning RE
Rooms
Other Rooms Den/Office, Family, Laundry-Inside
Master Bath Dual Sinks, Mstr Bdrm - Ground, Separate Tub
Interior
Interior Features Entry Lvl Lvng Area, Kitchen Island, Split Bedroom
Heating Central
Cooling Central
Flooring Tile
Furnishings Unfurnished
Exterior
Exterior Feature Covered Patio, Screened Patio
Parking Features Driveway, Garage - Attached
Garage Spaces 3.0
Pool Inground
Community Features Sold As-Is, Gated Community
Utilities Available Public Sewer, Public Water
Amenities Available None
Waterfront Description Lake
View Golf, Lake
Roof Type S-Tile
Present Use Sold As-Is
Exposure South
Private Pool Yes
Building
Lot Description < 1/4 Acre, 1/4 to 1/2 Acre
Story 1.00
Foundation CBS
Construction Status Resale
Schools
Middle Schools Eagles Landing Middle School
High Schools Olympic Heights Community High
Others
Pets Allowed Yes
Senior Community No Hopa
Restrictions Buyer Approval
Security Features Gate - Manned
Acceptable Financing Cash, Conventional
Horse Property No
Membership Fee Required No
Listing Terms Cash, Conventional
Financing Cash,Conventional
Read Less
Want to know what your home might be worth? Contact us for a FREE valuation!

Our team is ready to help you sell your home for the highest possible price ASAP





