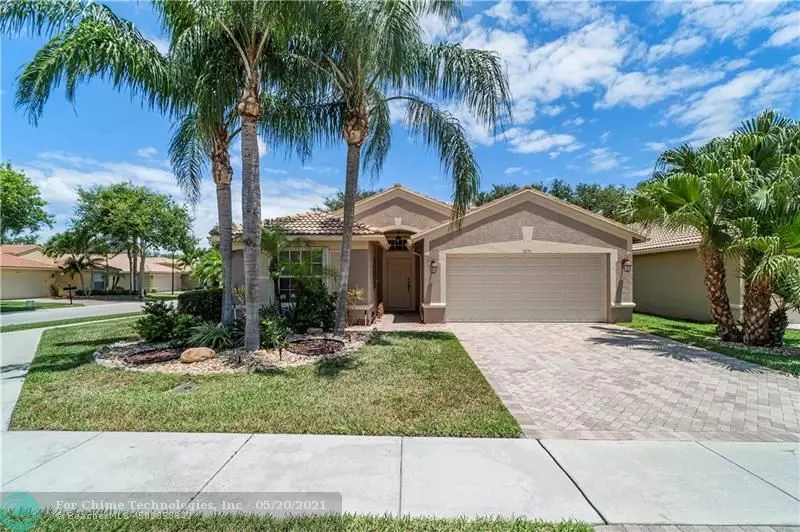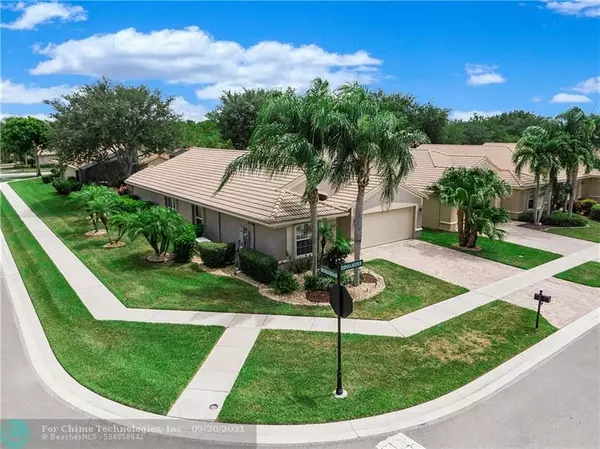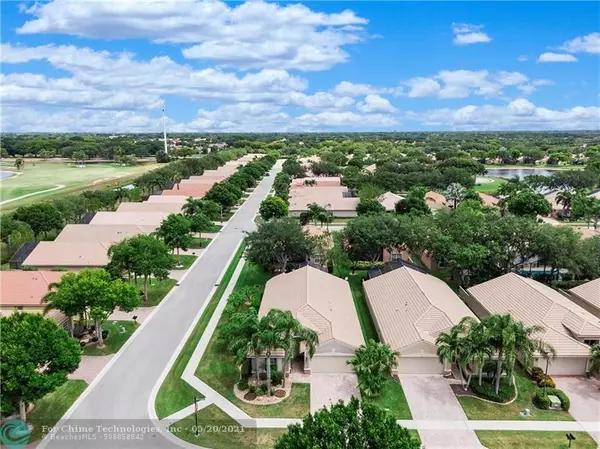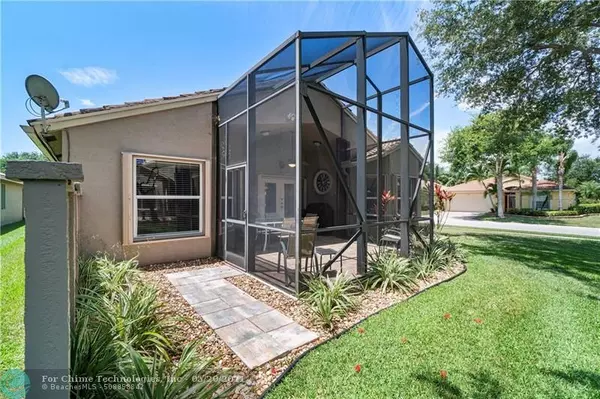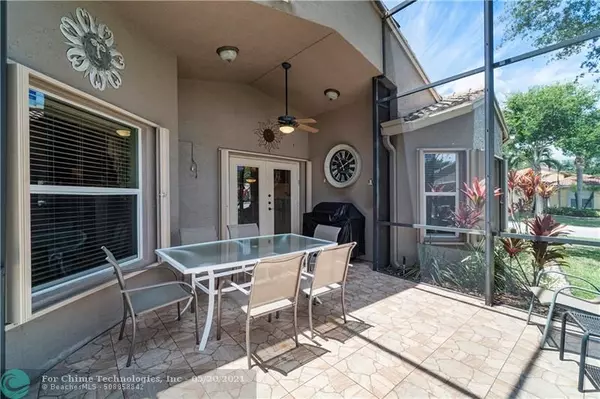$495,000
$489,900
1.0%For more information regarding the value of a property, please contact us for a free consultation.
5251 Espana Ave Boynton Beach, FL 33437
3 Beds
2 Baths
2,130 SqFt
Key Details
Sold Price $495,000
Property Type Single Family Home
Sub Type Single
Listing Status Sold
Purchase Type For Sale
Square Footage 2,130 sqft
Price per Sqft $232
Subdivision Tuscany Bay
MLS Listing ID F10285360
Sold Date 07/08/21
Style No Pool/No Water
Bedrooms 3
Full Baths 2
Construction Status Resale
HOA Fees $449/mo
HOA Y/N Yes
Year Built 2003
Annual Tax Amount $3,606
Tax Year 2020
Lot Size 7,309 Sqft
Property Description
Stunning 3 bed and 2 bath home in highly sought after 55+ manned gated community of Tuscany Bay. This is the largest model (Verona) with extended kitchen & master suite on an oversized corner lot. Absolutely gorgeous home! Huge side & back yard with extended screened in tiled patio. This home features: accordion hurricane shutters, brand new Generac whole house generator, custom landscaping with lighting, gutters, phantom screens, tiled garage floor, custom window treatments, split floor plan with soaring cathedral ceilings. Home is immaculately maintained; move in ready! Tile and synthetic wood floors throughout, ceiling fans, LED high hats, newer air conditioner. Neighborhood amenities include: pickle ball, tennis, putting green, bocce and many activities in the clubhouse too!
Location
State FL
County Palm Beach County
Area Palm Beach 4590; 4600; 4610; 4620
Zoning PUD
Rooms
Bedroom Description Entry Level,Master Bedroom Ground Level,Sitting Area - Master Bedroom
Other Rooms Family Room, Great Room, Utility Room/Laundry
Interior
Interior Features First Floor Entry, Built-Ins, Kitchen Island, French Doors, Pantry, Split Bedroom, Walk-In Closets
Heating Central Heat, Electric Heat
Cooling Ceiling Fans, Central Cooling, Electric Cooling
Flooring Ceramic Floor, Laminate, Tile Floors
Equipment Automatic Garage Door Opener, Dishwasher, Disposal, Dryer, Electric Range, Electric Water Heater, Fire Alarm, Microwave, Refrigerator, Smoke Detector, Washer
Furnishings Furniture Negotiable
Exterior
Exterior Feature Barbeque, Deck, Exterior Lighting, Patio, Screened Porch, Storm/Security Shutters
Parking Features Attached
Garage Spaces 2.0
Community Features Gated Community
Water Access N
View Garden View, Other View
Roof Type Curved/S-Tile Roof
Private Pool No
Building
Lot Description Less Than 1/4 Acre Lot
Foundation Concrete Block Construction
Sewer Municipal Sewer
Water Municipal Water
Construction Status Resale
Others
Pets Allowed Yes
HOA Fee Include 449
Senior Community Verified
Restrictions Assoc Approval Required
Acceptable Financing Cash, Conventional, Other Terms
Membership Fee Required No
Listing Terms Cash, Conventional, Other Terms
Pets Allowed No Aggressive Breeds
Read Less
Want to know what your home might be worth? Contact us for a FREE valuation!

Our team is ready to help you sell your home for the highest possible price ASAP

Bought with Signature International RE,LLC

