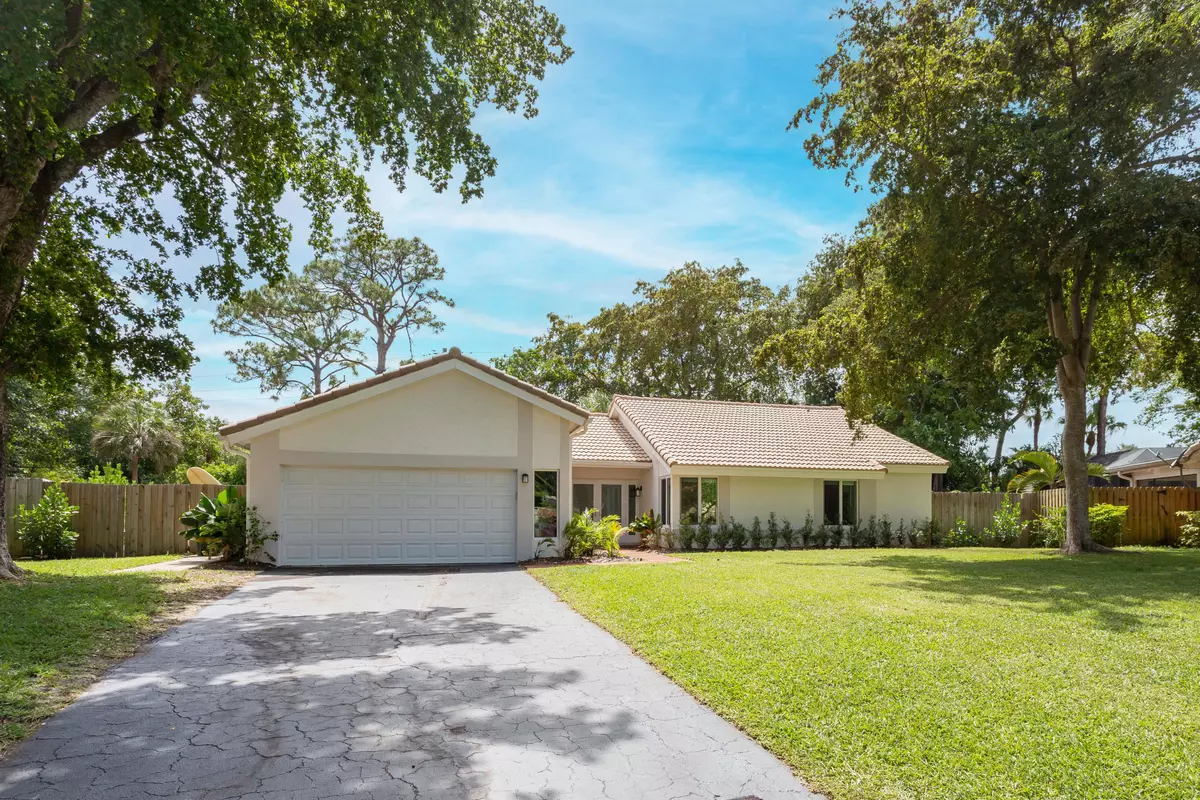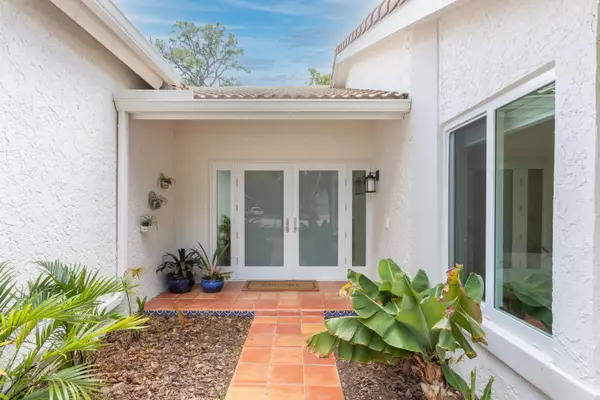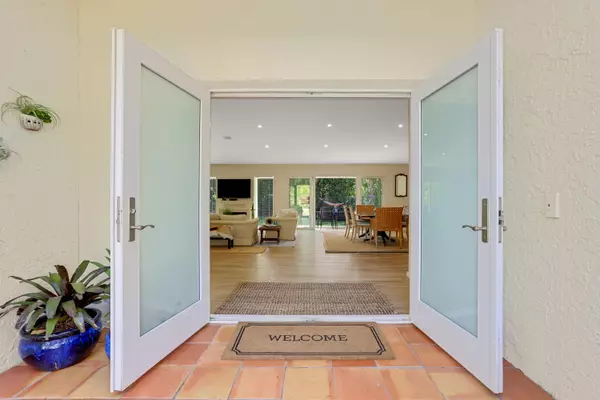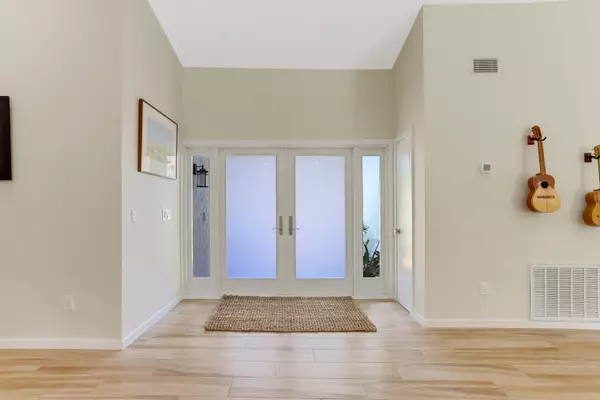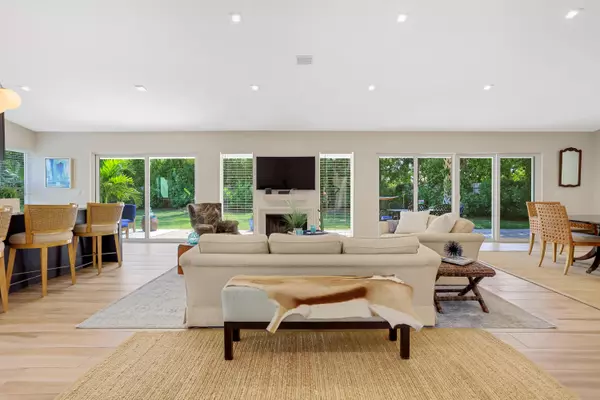Bought with Charles Rutenberg Realty Fort
$750,000
$720,000
4.2%For more information regarding the value of a property, please contact us for a free consultation.
2889 NW 24th CT Boca Raton, FL 33431
3 Beds
2 Baths
1,958 SqFt
Key Details
Sold Price $750,000
Property Type Single Family Home
Sub Type Single Family Detached
Listing Status Sold
Purchase Type For Sale
Square Footage 1,958 sqft
Price per Sqft $383
Subdivision Timbercreek
MLS Listing ID RX-10718545
Sold Date 07/09/21
Style Contemporary,Ranch
Bedrooms 3
Full Baths 2
Construction Status New Construction
HOA Fees $103/mo
HOA Y/N Yes
Year Built 1978
Annual Tax Amount $6,254
Tax Year 2020
Lot Size 0.296 Acres
Property Description
All offers in by Monday 5/31 by 5pm; AMAZING COMPETELY RENOVATED TIMBERCREEK HOME on over 1/4 acre lot in a cul de sac! Like a brand new model home! All New Open Concept floor plan, with soaring ceilings, master has walk-in & wall closets with vaulted ceiling, whole house completely gutted, reconfigured and beautifully renovated, new complete Hurricane Impact windows, CBS Construction, new everything: kitchen with marble countertops Bosch appliances, refrigerator drawers, extra refrigerator in laundry room, front load Bosch w/d, new baths, new porcelain tile flooring throughout, no popcorn, all new walls and ceilings with LED Lighting, new lush landscaping and new sprinkler system, electric panel, A/C 2018, HWH 2017, Barrel tile roof 2008. A -Rated Schools
Location
State FL
County Palm Beach
Community Timbercreek
Area 4560
Zoning R
Rooms
Other Rooms None
Master Bath Mstr Bdrm - Ground
Interior
Interior Features Ctdrl/Vault Ceilings, Kitchen Island, Pantry, Walk-in Closet
Heating Central
Cooling Central
Flooring Tile
Furnishings Unfurnished
Exterior
Exterior Feature Auto Sprinkler
Parking Features 2+ Spaces, Garage - Attached, Street
Garage Spaces 2.0
Community Features Sold As-Is
Utilities Available Cable, Electric, Public Sewer, Public Water
Amenities Available Basketball, Bike - Jog, Park, Picnic Area, Playground, Sidewalks, Street Lights
Waterfront Description None
View Garden
Roof Type Barrel
Present Use Sold As-Is
Exposure Northeast
Private Pool No
Building
Lot Description 1/4 to 1/2 Acre
Story 1.00
Foundation CBS
Construction Status New Construction
Schools
Elementary Schools Calusa Elementary School
Middle Schools Omni Middle School
High Schools Spanish River Community High School
Others
Pets Allowed Yes
HOA Fee Include Common Areas
Senior Community No Hopa
Restrictions Lease OK
Acceptable Financing Cash, Conventional, FHA, VA
Horse Property No
Membership Fee Required No
Listing Terms Cash, Conventional, FHA, VA
Financing Cash,Conventional,FHA,VA
Read Less
Want to know what your home might be worth? Contact us for a FREE valuation!

Our team is ready to help you sell your home for the highest possible price ASAP

