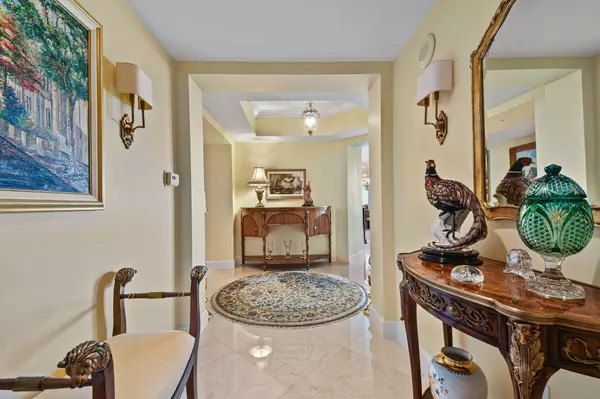Bought with Douglas Elliman (Jupiter)
$815,000
$850,000
4.1%For more information regarding the value of a property, please contact us for a free consultation.
3620 Gardens Pkwy 1201b Palm Beach Gardens, FL 33410
3 Beds
3 Baths
2,622 SqFt
Key Details
Sold Price $815,000
Property Type Condo
Sub Type Condo/Coop
Listing Status Sold
Purchase Type For Sale
Square Footage 2,622 sqft
Price per Sqft $310
Subdivision Landmark At The Gardens
MLS Listing ID RX-10673180
Sold Date 07/12/21
Style Mediterranean
Bedrooms 3
Full Baths 3
Construction Status Resale
HOA Fees $1,940/mo
HOA Y/N Yes
Min Days of Lease 180
Leases Per Year 2
Year Built 2007
Annual Tax Amount $13,768
Tax Year 2020
Property Description
Skylines and endless view!!! This is an elegant and pristine 3 bedroom, 3 full bath, 12th Floor Peninsula model Residence. Well appointed and highly desirable floor plan in this amenity filled '' B '' Building. Balconies on both sides of the unit offer spectacular Sunrises and Sunsets. The ease of carefree living and the gracious feel of a home. Marble floors, decorative moldings & Custom Closets. Granite countertops, SS appliances and European Wood Cabinets. Master Suite wing with 2 lg walk-in closets. Master bath has dual vanities.. 3rd Bedroom has a beautiful built-in office. PET FRIENDLY. Close and easy access to I95. Landmark with a (Parking Garage assessment $514. 97 to be until January 2022.) All measurements are approx. Master Bdrm and 3 bedroom chandlier do not convey.
Location
State FL
County Palm Beach
Community Landmark
Area 5230
Zoning PCD(ci
Rooms
Other Rooms Family, Great, Laundry-Util/Closet
Master Bath Dual Sinks, Separate Shower, Whirlpool Spa
Interior
Interior Features Closet Cabinets, Foyer, Roman Tub, Split Bedroom, Walk-in Closet
Heating Central, Electric
Cooling Central, Electric
Flooring Carpet, Marble
Furnishings Unfurnished
Exterior
Parking Features 2+ Spaces, Assigned, Garage - Building
Garage Spaces 1.0
Community Features Sold As-Is, Gated Community
Utilities Available Cable, Electric, Public Sewer, Public Water
Amenities Available Bike Storage, Billiards, Business Center, Community Room, Elevator, Extra Storage, Fitness Center, Game Room, Library, Lobby, Manager on Site, Pool, Putting Green
Waterfront Description Lake
View City, Lake, Ocean
Present Use Sold As-Is
Exposure Southwest
Private Pool No
Building
Lot Description Sidewalks, West of US-1
Story 17.00
Unit Features Corner
Foundation Block, CBS, Concrete
Unit Floor 12
Construction Status Resale
Schools
Elementary Schools Dwight D. Eisenhower Elementary School
Middle Schools Howell L. Watkins Middle School
High Schools William T. Dwyer High School
Others
Pets Allowed Yes
HOA Fee Include Cable,Common Areas,Insurance-Bldg,Lawn Care,Legal/Accounting,Maintenance-Exterior,Manager,Parking,Pool Service,Security,Sewer,Trash Removal,Water
Senior Community No Hopa
Restrictions Buyer Approval,Lease OK
Security Features Doorman,Lobby,Private Guard,Security Light
Acceptable Financing Cash, Conventional
Horse Property No
Membership Fee Required No
Listing Terms Cash, Conventional
Financing Cash,Conventional
Read Less
Want to know what your home might be worth? Contact us for a FREE valuation!

Our team is ready to help you sell your home for the highest possible price ASAP





