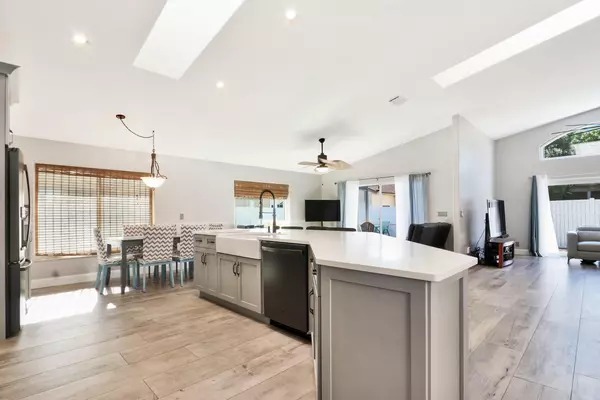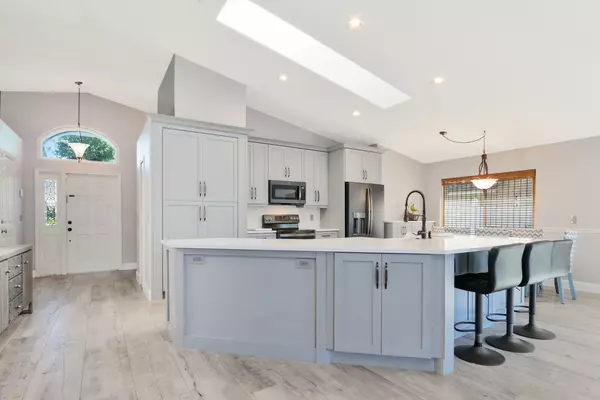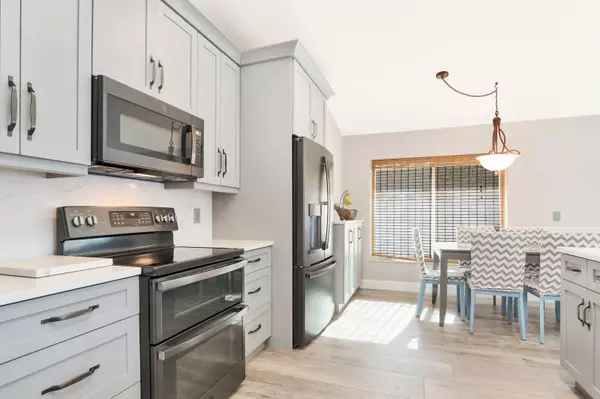Bought with Platinum Properties/The Keyes
$488,000
$499,999
2.4%For more information regarding the value of a property, please contact us for a free consultation.
6310 Leslie ST Jupiter, FL 33458
3 Beds
2 Baths
1,807 SqFt
Key Details
Sold Price $488,000
Property Type Single Family Home
Sub Type Single Family Detached
Listing Status Sold
Purchase Type For Sale
Square Footage 1,807 sqft
Price per Sqft $270
Subdivision North Palm Beach Heights
MLS Listing ID RX-10708243
Sold Date 07/16/21
Style Contemporary,Ranch
Bedrooms 3
Full Baths 2
Construction Status Resale
HOA Y/N No
Year Built 1995
Annual Tax Amount $3,291
Tax Year 2020
Lot Size 6,003 Sqft
Property Description
Gorgeous and remodeled, this spacious home is move in ready. Features open kitchen with custom cabinets, quartz countertops, farmhouse sink and all new stainless steel appliances replaced in 2020. 24 inch wood look tile in all living areas and one bedroom. Wood laminate floors in the master and wood in bedroom 3. Both baths are remodeled. Impact windows and sliders throughout as well as accordion hurricane shutters. Fresh paint inside and out. High ceilings, lots of windows and a very open floor plan make this home very light and bright. Split bedrooms. 2 car garage. Located on the last street in The Heights so it is quiet and low traffic. Great schools. Walking distance to Downtown Abacoa. No HOA means no pet or vehicle restrictions. This home is absolutely perfect and needs nothing.
Location
State FL
County Palm Beach
Community Heights Of Jupiter
Area 5330
Zoning R1(cit
Rooms
Other Rooms Great
Master Bath Dual Sinks, Mstr Bdrm - Ground, Separate Shower
Interior
Interior Features Ctdrl/Vault Ceilings, Foyer, Pull Down Stairs, Sky Light(s), Split Bedroom, Walk-in Closet
Heating Central, Electric
Cooling Ceiling Fan, Central, Electric
Flooring Ceramic Tile, Laminate, Wood Floor
Furnishings Unfurnished
Exterior
Exterior Feature Covered Patio, Fence, Open Patio, Screened Patio, Shutters
Parking Features Driveway, Garage - Attached
Garage Spaces 2.0
Utilities Available Electric, Public Sewer, Public Water
Amenities Available None
Waterfront Description None
Roof Type Comp Shingle
Exposure North
Private Pool No
Building
Lot Description < 1/4 Acre, Interior Lot
Story 1.00
Foundation CBS
Construction Status Resale
Schools
Elementary Schools Beacon Cove Intermediate School
Middle Schools Independence Middle School
High Schools William T. Dwyer High School
Others
Pets Allowed Yes
Senior Community No Hopa
Restrictions None
Acceptable Financing Cash, Conventional, FHA, VA
Horse Property No
Membership Fee Required No
Listing Terms Cash, Conventional, FHA, VA
Financing Cash,Conventional,FHA,VA
Pets Allowed No Restrictions
Read Less
Want to know what your home might be worth? Contact us for a FREE valuation!

Our team is ready to help you sell your home for the highest possible price ASAP





