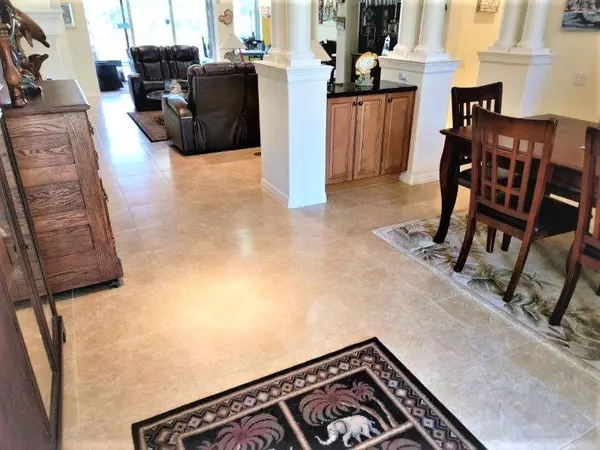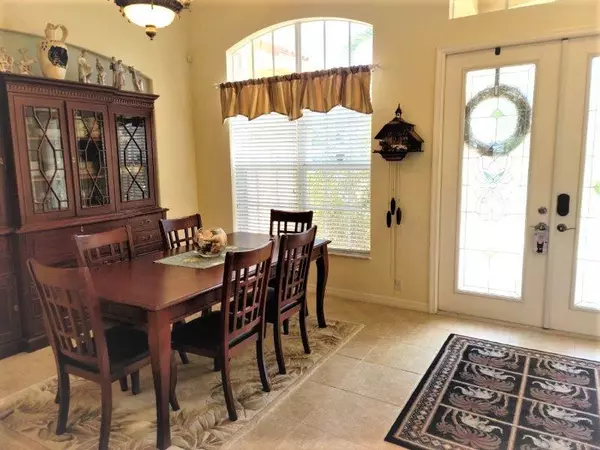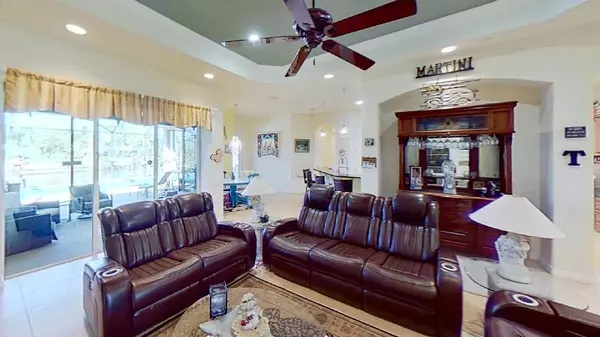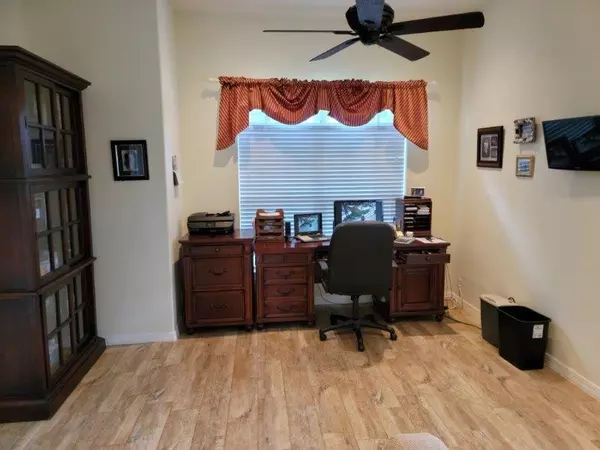Bought with Century 21 All Professional
$1,110,000
$1,189,900
6.7%For more information regarding the value of a property, please contact us for a free consultation.
1330 NW Lakeside TRL Stuart, FL 34994
3 Beds
3.1 Baths
2,619 SqFt
Key Details
Sold Price $1,110,000
Property Type Single Family Home
Sub Type Single Family Detached
Listing Status Sold
Purchase Type For Sale
Square Footage 2,619 sqft
Price per Sqft $423
Subdivision North River Shores Section 4
MLS Listing ID RX-10708269
Sold Date 07/23/21
Style Mediterranean,Ranch
Bedrooms 3
Full Baths 3
Half Baths 1
Construction Status Resale
HOA Fees $19/mo
HOA Y/N Yes
Year Built 2006
Annual Tax Amount $10,564
Tax Year 2020
Lot Size 0.494 Acres
Property Description
OCEAN ACCESS!! Absolutely gorgeous, Arthur Rutenberg waterfront home sitting on just short of 1/2 acre. This fantastic 3/4 bedroom, 3 1/2 bath home with Den/Office and 2 Masters, boasts a 3 car garage, Centurion generator, sprinkler system on a new 140 ft well, large screened lanai with pool, concrete seawall with 2 boat lifts, one being a covered slip with boat lift, both with electricity and water. Very large kitchen w/gas stove, granite countertops, formal dining room and breakfast dinette area. Living room has a gas fireplace which has recently been remodeled. Close to everything! Shopping in Stuart and Jensen Beach, 10 minutes from the beach and access to lots of restaurants. Owner has provided a full house inspection with Wind Mitigation and 4-point. See documents
Location
State FL
County Martin
Area 3 - Jensen Beach/Stuart - North Of Roosevelt Br
Zoning RES
Rooms
Other Rooms Cabana Bath, Den/Office, Great, Laundry-Inside, Laundry-Util/Closet
Master Bath Mstr Bdrm - Ground, Separate Shower, Separate Tub
Interior
Interior Features Entry Lvl Lvng Area, Fireplace(s), Kitchen Island, Laundry Tub, Pantry, Roman Tub, Split Bedroom, Volume Ceiling, Walk-in Closet
Heating Central, Electric, Zoned
Cooling Ceiling Fan, Central
Flooring Ceramic Tile, Tile
Furnishings Unfurnished
Exterior
Exterior Feature Auto Sprinkler, Covered Patio, Fruit Tree(s), Screen Porch, Shutters, Well Sprinkler
Parking Features 2+ Spaces, Driveway, Garage - Attached
Garage Spaces 3.0
Pool Concrete, Heated, Inground, Screened
Community Features Disclosure, Sold As-Is, Gated Community
Utilities Available Cable, Electric, Gas Bottle, Public Sewer, Public Water, Well Water
Amenities Available Playground
Waterfront Description Canal Width 1 - 80,Navigable,One Fixed Bridge,River,Seawall
Water Access Desc Electric Available,Lift,No Wake Zone,Private Dock,Water Available
View Canal, Intracoastal
Roof Type Barrel
Present Use Disclosure,Sold As-Is
Exposure East
Private Pool Yes
Building
Lot Description 1/4 to 1/2 Acre, Irregular Lot, Public Road
Story 1.00
Foundation Block, CBS, Concrete
Construction Status Resale
Others
Pets Allowed Yes
Senior Community No Hopa
Restrictions None
Security Features Security Sys-Owned
Acceptable Financing Cash, Conventional, FHA, VA
Horse Property No
Membership Fee Required No
Listing Terms Cash, Conventional, FHA, VA
Financing Cash,Conventional,FHA,VA
Read Less
Want to know what your home might be worth? Contact us for a FREE valuation!

Our team is ready to help you sell your home for the highest possible price ASAP





