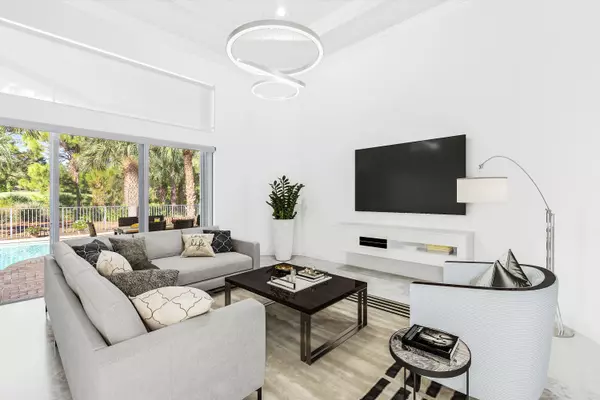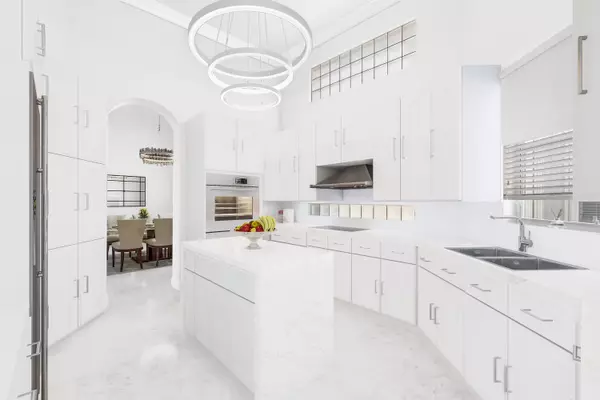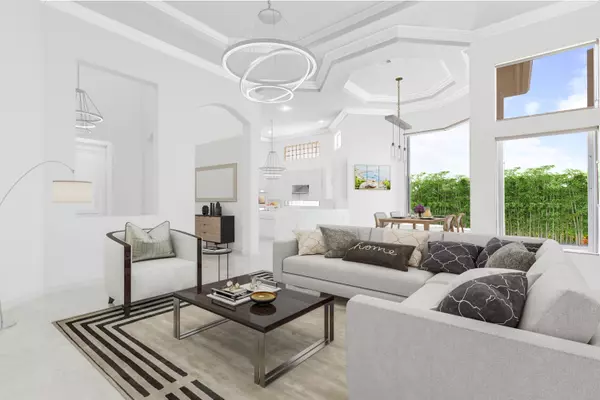Bought with Illustrated Properties LLC (Co
$1,875,000
$1,875,000
For more information regarding the value of a property, please contact us for a free consultation.
137 Abondance DR Palm Beach Gardens, FL 33410
5 Beds
5.1 Baths
4,476 SqFt
Key Details
Sold Price $1,875,000
Property Type Single Family Home
Sub Type Single Family Detached
Listing Status Sold
Purchase Type For Sale
Square Footage 4,476 sqft
Price per Sqft $418
Subdivision Frenchmans Reserve Pcd A
MLS Listing ID RX-10698115
Sold Date 06/25/21
Style Contemporary
Bedrooms 5
Full Baths 5
Half Baths 1
Construction Status Resale
Membership Fee $150,000
HOA Fees $816/mo
HOA Y/N Yes
Year Built 2004
Annual Tax Amount $17,415
Tax Year 2020
Lot Size 9,126 Sqft
Property Description
Chic light filled open two-story floor plan located in desirable Frenchman's Reserve Country Club in Palm Beach Gardens Florida. Clean lines, casual and stylish inviting spaces blend seamlessly offering areas for intimate or larger-scale gatherings. Private views overlooking the 5th hole of the Arnold Palmer Golf course. Newly updated, light and bright with porcelain floors, quartz counter tops through-out, luxury flooring in the bedrooms, new appliances, LED recessed lighting, freshly painted and many more updates in this exceptional home. The outdoor areas offer a secluded oasis surrounded by lush landscaping, inviting pool and spa, covered patio spaces, built in summer kitchen perfect for relaxing or entertaining. Virtual renderings.
Location
State FL
County Palm Beach
Community Frenchmans Reserve
Area 5230
Zoning PCD(ci
Rooms
Other Rooms Cabana Bath, Great, Pool Bath, Loft, Laundry-Util/Closet, Laundry-Inside, Family, Den/Office
Master Bath Mstr Bdrm - Ground, Separate Shower, Separate Tub, Mstr Bdrm - Sitting
Interior
Interior Features Built-in Shelves, Roman Tub, Walk-in Closet, Volume Ceiling, Upstairs Living Area, Pantry, Laundry Tub, Kitchen Island, Foyer, Entry Lvl Lvng Area, Closet Cabinets
Heating Central
Cooling Central
Flooring Other
Furnishings Unfurnished
Exterior
Exterior Feature Built-in Grill, Open Patio, Shutters, Fence, Covered Patio
Parking Features 2+ Spaces, Garage - Attached, Driveway
Garage Spaces 3.0
Pool Heated, Spa, Inground
Community Features Gated Community
Utilities Available Cable, Public Sewer, Public Water, Gas Natural, Electric
Amenities Available Bike - Jog, Tennis, Street Lights, Spa-Hot Tub, Sidewalks, Putting Green, Pool, Lobby, Golf Course, Game Room, Fitness Center, Elevator, Community Room, Clubhouse, Cafe/Restaurant
Waterfront Description None
View Golf
Roof Type Barrel
Exposure Southeast
Private Pool Yes
Building
Lot Description < 1/4 Acre
Story 2.00
Foundation CBS, Other
Construction Status Resale
Others
Pets Allowed Yes
Senior Community No Hopa
Restrictions Buyer Approval,Interview Required
Security Features Gate - Manned,Security Patrol,Security Sys-Owned
Acceptable Financing Cash, Conventional
Horse Property No
Membership Fee Required Yes
Listing Terms Cash, Conventional
Financing Cash,Conventional
Read Less
Want to know what your home might be worth? Contact us for a FREE valuation!

Our team is ready to help you sell your home for the highest possible price ASAP





