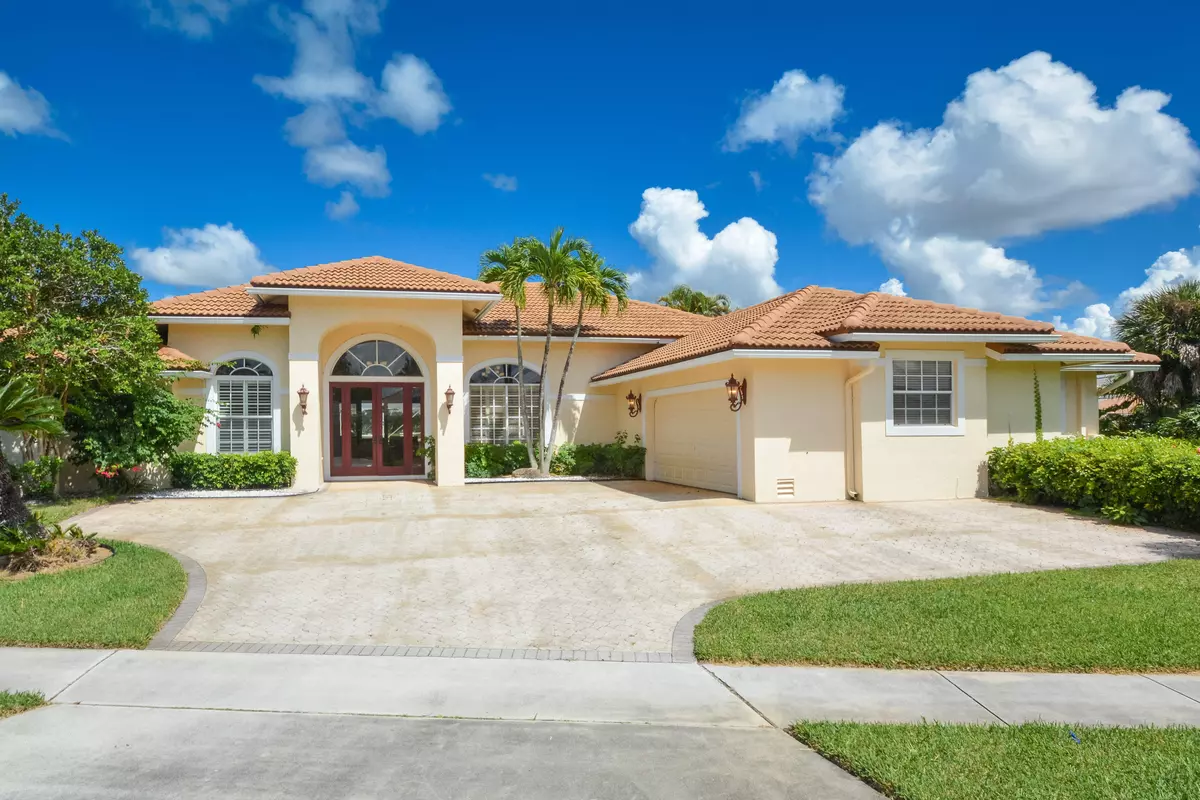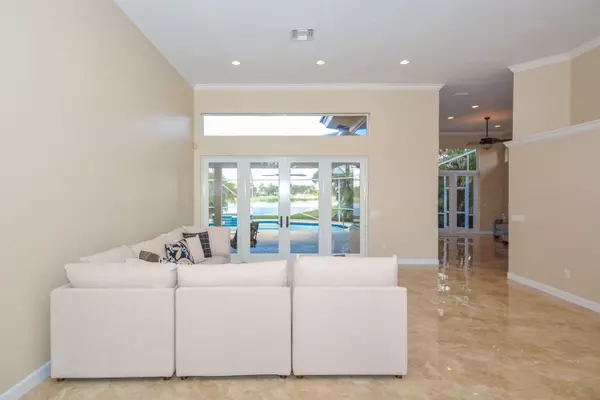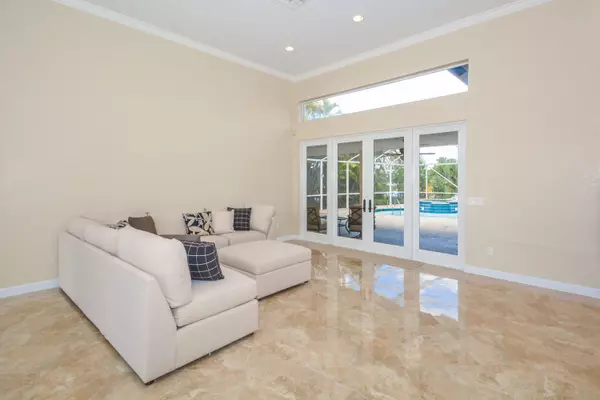Bought with Treu Group Real Estate
$635,925
$699,000
9.0%For more information regarding the value of a property, please contact us for a free consultation.
10647 Stonebridge BLVD Boca Raton, FL 33498
3 Beds
3 Baths
2,842 SqFt
Key Details
Sold Price $635,925
Property Type Single Family Home
Sub Type Single Family Detached
Listing Status Sold
Purchase Type For Sale
Square Footage 2,842 sqft
Price per Sqft $223
Subdivision Stonebridge
MLS Listing ID RX-10711404
Sold Date 07/22/21
Style Contemporary
Bedrooms 3
Full Baths 3
Construction Status Resale
Membership Fee $74,000
HOA Fees $312/mo
HOA Y/N Yes
Year Built 1993
Annual Tax Amount $4,668
Tax Year 2020
Lot Size 0.320 Acres
Property Description
Gorgeous renovated 3 bedroom, 3 bath plus office home with 2.5 car garage situated on a corner lot with stunning lake and golf views. Renovated kitchen with granite counters and stainless steel appliances including wine fridge. Renovated Bathrooms. Additional features of this home include: impact windows and doors, coffer ceilings, french doors, marble floors, and large screened-in patio with pool & spa. Stonebridge Country Club is a gate-manned mandatory country club community with just 398 homes amidst 400 acres of land. Amenities include 2015 Kipp Schulties designed 18-hole championship golf course, driving range, 6,000 sq ft Fitness Center & Spa, dining venues, 6 Har-Tru tennis courts (four lit for evening play), and resort style pool.
Location
State FL
County Palm Beach
Community Stonebridge Country Club
Area 4860
Zoning AR
Rooms
Other Rooms Den/Office, Family, Laundry-Util/Closet
Master Bath Dual Sinks, Mstr Bdrm - Ground, Separate Shower, Separate Tub, Whirlpool Spa
Interior
Interior Features Foyer, Laundry Tub, Pantry, Roman Tub, Split Bedroom, Volume Ceiling, Walk-in Closet
Heating Central, Electric
Cooling Central, Electric
Flooring Carpet, Marble
Furnishings Unfurnished
Exterior
Exterior Feature Auto Sprinkler, Covered Patio, Zoned Sprinkler
Parking Features 2+ Spaces, Driveway, Garage - Attached, Golf Cart
Garage Spaces 2.5
Pool Inground, Screened, Spa
Community Features Gated Community
Utilities Available Cable, Electric, Public Sewer, Public Water
Amenities Available Basketball, Bike - Jog, Clubhouse, Fitness Center, Golf Course, Pool, Sidewalks, Tennis
Waterfront Description Lake
View Golf, Lake, Pool
Roof Type S-Tile
Exposure South
Private Pool Yes
Building
Lot Description 1/4 to 1/2 Acre, Corner Lot, Golf Front
Story 1.00
Unit Features Corner
Foundation CBS
Construction Status Resale
Schools
Elementary Schools Sunrise Park Elementary School
Middle Schools Eagles Landing Middle School
High Schools Olympic Heights Community High
Others
Pets Allowed Yes
HOA Fee Include Cable,Common Areas,Security
Senior Community No Hopa
Restrictions Buyer Approval
Security Features Gate - Manned,Security Sys-Owned
Acceptable Financing Cash, Conventional
Horse Property No
Membership Fee Required Yes
Listing Terms Cash, Conventional
Financing Cash,Conventional
Read Less
Want to know what your home might be worth? Contact us for a FREE valuation!

Our team is ready to help you sell your home for the highest possible price ASAP





