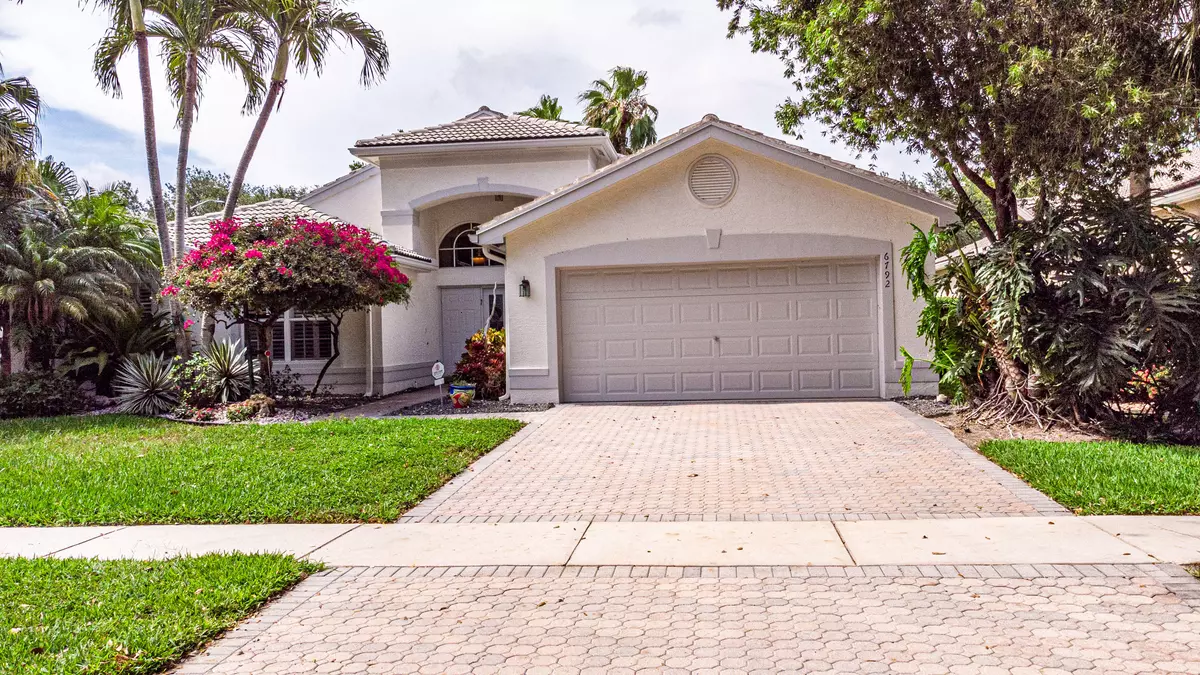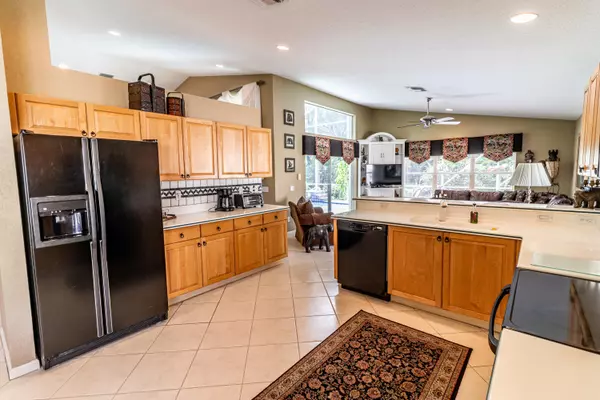Bought with Best Connections Realty
$550,000
$550,000
For more information regarding the value of a property, please contact us for a free consultation.
6792 Molakai CIR Boynton Beach, FL 33437
3 Beds
2 Baths
2,474 SqFt
Key Details
Sold Price $550,000
Property Type Single Family Home
Sub Type Single Family Detached
Listing Status Sold
Purchase Type For Sale
Square Footage 2,474 sqft
Price per Sqft $222
Subdivision Valencia Isles
MLS Listing ID RX-10721801
Sold Date 07/30/21
Bedrooms 3
Full Baths 2
Construction Status Resale
HOA Fees $666/mo
HOA Y/N Yes
Year Built 2000
Annual Tax Amount $4,864
Tax Year 2020
Property Description
Enjoy every day in this charming pool home located in the desirable Valencia Isles community. Designer details incl diagonal ceramic tile flooring, cathedral ceilings, elegant wet bar and updated fixtures and finishes throughout. Whole house panel hurricane shutters for added peace of mind. Eat-in kitchen features noir appliance suite and seated peninsula bar for casual dining. Spacious owner's suite w/ tray ceiling and en suite bath w/ dual sink and seated vanities, water closet, separate tub and shower. Lanai features an expansive pool and terrace for outdoor recreation and entertaining. Double garage, laundry room for add'l convenience. Valencia Isles is an active adult community offering a well-appointed clubhouse w/ tennis, pickleball, fitness studio, heated swimming pool, spa, cafe.
Location
State FL
County Palm Beach
Community Valencia Isles
Area 4610
Zoning PUD
Rooms
Other Rooms Family, Laundry-Util/Closet
Master Bath Dual Sinks, Mstr Bdrm - Sitting, Separate Shower, Separate Tub, Whirlpool Spa
Interior
Interior Features Built-in Shelves, Ctdrl/Vault Ceilings, Foyer, Laundry Tub, Pantry, Pull Down Stairs, Roman Tub, Stack Bedrooms, Walk-in Closet
Heating Central
Cooling Ceiling Fan, Central
Flooring Carpet, Ceramic Tile
Furnishings Unfurnished
Exterior
Exterior Feature Auto Sprinkler, Covered Patio, Screened Patio
Parking Features Garage - Attached
Garage Spaces 2.0
Pool Inground, Screened
Community Features Gated Community
Utilities Available Cable, Public Sewer, Public Water
Amenities Available Bike - Jog, Clubhouse, Community Room, Fitness Center, Library, Manager on Site, Picnic Area, Pool, Putting Green, Sidewalks, Spa-Hot Tub, Tennis
Waterfront Description None
View Pool
Roof Type S-Tile
Exposure South
Private Pool Yes
Building
Story 1.00
Foundation CBS
Construction Status Resale
Others
Pets Allowed Restricted
HOA Fee Include Cable,Common Areas,Lawn Care,Management Fees,Manager,Recrtnal Facility,Security,Trash Removal
Senior Community Verified
Restrictions Buyer Approval,Lease OK w/Restrict
Security Features Entry Card,Gate - Manned,Security Patrol,Security Sys-Owned
Acceptable Financing Cash, Conventional
Horse Property No
Membership Fee Required No
Listing Terms Cash, Conventional
Financing Cash,Conventional
Read Less
Want to know what your home might be worth? Contact us for a FREE valuation!

Our team is ready to help you sell your home for the highest possible price ASAP





