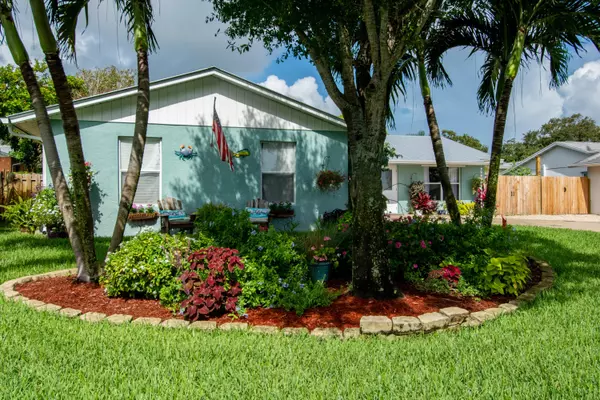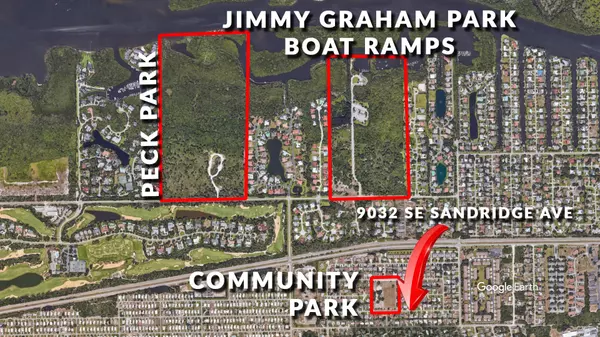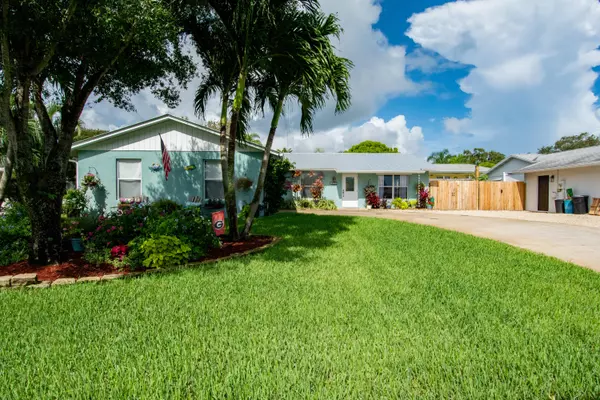Bought with Atlantic Shores ERA Powered
$365,000
$359,000
1.7%For more information regarding the value of a property, please contact us for a free consultation.
9032 SE Sandridge AVE Hobe Sound, FL 33455
3 Beds
2 Baths
1,488 SqFt
Key Details
Sold Price $365,000
Property Type Single Family Home
Sub Type Single Family Detached
Listing Status Sold
Purchase Type For Sale
Square Footage 1,488 sqft
Price per Sqft $245
Subdivision Eastridge Estates
MLS Listing ID RX-10728743
Sold Date 08/04/21
Style < 4 Floors,Ranch
Bedrooms 3
Full Baths 2
Construction Status Resale
HOA Y/N No
Year Built 1981
Annual Tax Amount $1,616
Tax Year 2020
Lot Size 7,492 Sqft
Property Description
Beautifully kept 3 bedroom/2 bath/2 car garage home in quiet neighborhood. Located close to Hobe Sound Beach, Put your boat in at nearby Jimmy Graham Park, take a hike and picnic at nearby Peck Lake Park or just walk 1 1/2 blocks from your doorstep to the East Ridge Park and fly a kite, play baseball or visit the playground. Charming home boasts new flooring throughout,,both bathrooms updated.,New roof 2018, This charming home is ready for you to slip off your shoes and walk through the well manicured yard and boasts a large screened patio for your family and friends outing after a day on the water. Shutters throughout. Lawn sprinklers-well fed.
Location
State FL
County Martin
Community Hobe Heights
Area 14 - Hobe Sound/Stuart - South Of Cove Rd
Zoning Residential
Rooms
Other Rooms Attic, Family, Florida
Master Bath Mstr Bdrm - Ground
Interior
Interior Features Foyer
Heating Central, Electric
Cooling Central, Electric
Flooring Laminate
Furnishings Unfurnished
Exterior
Exterior Feature Fence, Screen Porch, Well Sprinkler
Parking Features Driveway
Garage Spaces 2.0
Utilities Available Cable, Electric, Well Water
Amenities Available Ball Field, Basketball, Boating, Park, Playground
Waterfront Description None
View Garden
Roof Type Metal
Exposure East
Private Pool No
Building
Lot Description East of US-1
Story 1.00
Foundation CBS, Stucco
Construction Status Resale
Schools
Elementary Schools Highland Elementary School
Middle Schools Murray Middle School
High Schools South Fork High School
Others
Pets Allowed Yes
Senior Community No Hopa
Restrictions None
Security Features None
Acceptable Financing Conventional, FHA, VA
Horse Property No
Membership Fee Required No
Listing Terms Conventional, FHA, VA
Financing Conventional,FHA,VA
Read Less
Want to know what your home might be worth? Contact us for a FREE valuation!

Our team is ready to help you sell your home for the highest possible price ASAP





