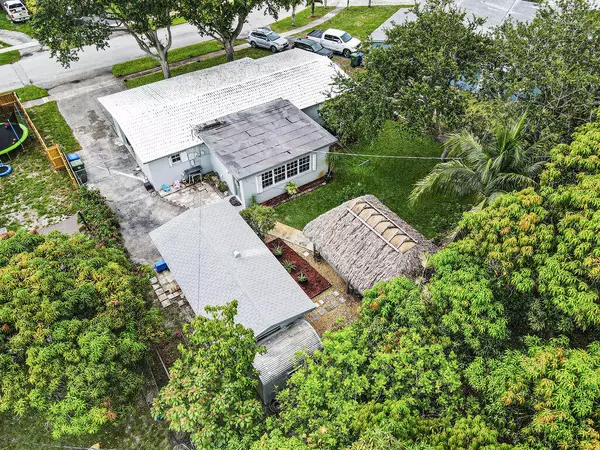Bought with Onepath Realty LLC
$403,000
$399,900
0.8%For more information regarding the value of a property, please contact us for a free consultation.
120 NW 73rd AVE Pembroke Pines, FL 33024
3 Beds
2 Baths
1,629 SqFt
Key Details
Sold Price $403,000
Property Type Single Family Home
Sub Type Single Family Detached
Listing Status Sold
Purchase Type For Sale
Square Footage 1,629 sqft
Price per Sqft $247
Subdivision Boulevard Heights Sec 12
MLS Listing ID RX-10728048
Sold Date 08/11/21
Style Traditional
Bedrooms 3
Full Baths 2
Construction Status Resale
HOA Y/N No
Year Built 1963
Annual Tax Amount $1,939
Tax Year 2020
Lot Size 9,543 Sqft
Property Description
Tucked in a wonderful, family friendly neighborhood, this charming home offers three bedrooms and two baths, carport, plus an oversized detached garage with bonus room! Out front, a well-manicured lawn, wide driveway, car port with separate entrance, and covered front walkway add style and convenience. Inside, each living space is welcoming and bright with ceiling fans to keep you cool year-round. Featuring a delightful open concept, the main living room showcases beautifully restored terrazzo floors and a gorgeous bay window. Enjoy a delicious meal together in the adjoining dining area which conveniently connects to the kitchen and an additional living room with lovely brick accent wall and built-ins. Perfect for meal prep, the stunning kitchen has been upgraded with a (SEE SUPPLEMENT)
Location
State FL
County Broward
Community Pines Village
Area 3180
Zoning RES
Rooms
Other Rooms Florida, Laundry-Inside, Storage, Workshop
Master Bath Mstr Bdrm - Ground, Spa Tub & Shower
Interior
Interior Features Entry Lvl Lvng Area, Split Bedroom, Walk-in Closet
Heating Central
Cooling Central
Flooring Terrazzo Floor, Tile, Wood Floor
Furnishings Unfurnished
Exterior
Exterior Feature Fence, Room for Pool, Shed, Well Sprinkler
Parking Features Carport - Attached, Driveway, Garage - Detached
Garage Spaces 1.5
Community Features Sold As-Is
Utilities Available Cable, Public Sewer, Public Water
Amenities Available Sidewalks, Street Lights
Waterfront Description None
View Garden
Roof Type Barrel
Present Use Sold As-Is
Exposure East
Private Pool No
Building
Lot Description < 1/4 Acre, Sidewalks
Story 1.00
Foundation CBS, Concrete
Construction Status Resale
Schools
Elementary Schools Boulevard Heights Elementary
Middle Schools Apollo Middle School
High Schools Mcarthur High School
Others
Pets Allowed Yes
Senior Community No Hopa
Restrictions None
Acceptable Financing Cash, Conventional, FHA, VA
Horse Property No
Membership Fee Required No
Listing Terms Cash, Conventional, FHA, VA
Financing Cash,Conventional,FHA,VA
Pets Allowed No Restrictions
Read Less
Want to know what your home might be worth? Contact us for a FREE valuation!

Our team is ready to help you sell your home for the highest possible price ASAP





