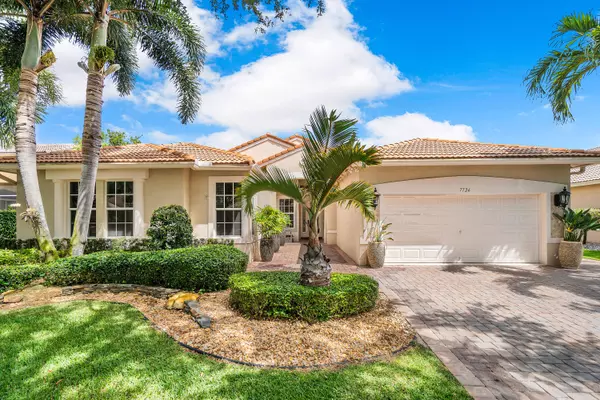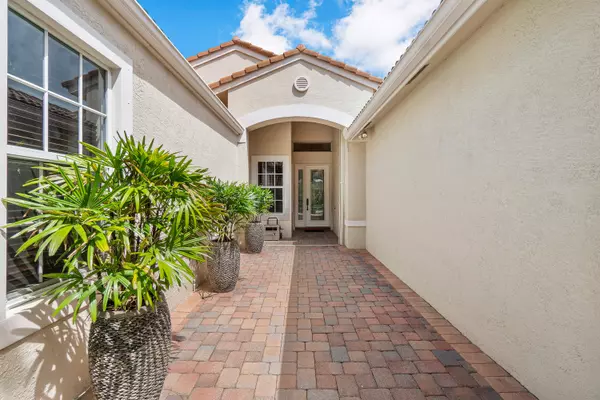Bought with Champagne & Parisi Real Estate
$700,000
$650,000
7.7%For more information regarding the value of a property, please contact us for a free consultation.
7726 Rinehart DR Boynton Beach, FL 33437
4 Beds
3 Baths
2,792 SqFt
Key Details
Sold Price $700,000
Property Type Single Family Home
Sub Type Single Family Detached
Listing Status Sold
Purchase Type For Sale
Square Footage 2,792 sqft
Price per Sqft $250
Subdivision Avalon Estates
MLS Listing ID RX-10722512
Sold Date 08/16/21
Style Mediterranean
Bedrooms 4
Full Baths 3
Construction Status Resale
HOA Fees $550/mo
HOA Y/N Yes
Min Days of Lease 365
Leases Per Year 1
Year Built 2003
Annual Tax Amount $5,379
Tax Year 2020
Lot Size 7,945 Sqft
Property Description
This is an Amazing Property in an Amazing 55+ community. Virtually every feature and upgrade you want is here! CHECK LIST: On the lake, expanded 203 sqft, ceilings to 13', Venetian marble walls in foyer; incredible wall unit/entertainment center/sit down bar; Expanded dream kitchen with wood cabinets, built-in GE Monogram appliances, huge island. 20 x 30 Great Room, formal dining room, breakfast area. Massive master bedroom with 2 custom walk-in closets. MBath has marble counters, wood cabinets, frameless shower, whirlpool tub. BR2 is an office with J+J bath to BR3. BR4 used as a media room. Huge totally screened-in patio with original art piece, awesome lake views. Impact glass front windows. 2 zone A/C; virtually whole house 20Kw generator. Central vac. Avalon is like going to Camp
Location
State FL
County Palm Beach
Community Avalon Estates
Area 4620
Zoning PUD
Rooms
Other Rooms Great, Laundry-Inside
Master Bath Dual Sinks, Separate Shower, Separate Tub, Whirlpool Spa
Interior
Interior Features Bar, Ctdrl/Vault Ceilings, Foyer, Kitchen Island, Laundry Tub, Pantry, Roman Tub, Volume Ceiling, Walk-in Closet
Heating Central, Electric
Cooling Central, Electric
Flooring Carpet, Ceramic Tile
Furnishings Unfurnished
Exterior
Exterior Feature Covered Patio, Deck, Screened Patio, Zoned Sprinkler
Parking Features 2+ Spaces, Drive - Decorative, Garage - Attached
Garage Spaces 2.0
Community Features Sold As-Is, Gated Community
Utilities Available Cable, Electric, Public Sewer, Public Water, Underground
Amenities Available Basketball, Bike - Jog, Billiards, Bocce Ball, Clubhouse, Community Room, Fitness Center, Game Room, Internet Included, Pickleball, Playground, Pool, Putting Green, Sauna, Shuffleboard, Spa-Hot Tub, Tennis
Waterfront Description Lake
View Garden, Lake
Roof Type Concrete Tile,S-Tile
Present Use Sold As-Is
Exposure North
Private Pool No
Building
Lot Description < 1/4 Acre
Story 1.00
Foundation CBS
Construction Status Resale
Others
Pets Allowed Yes
HOA Fee Include Cable,Common Areas,Lawn Care,Maintenance-Exterior,Management Fees,Manager,Recrtnal Facility,Roof Maintenance
Senior Community Verified
Restrictions Commercial Vehicles Prohibited,Lease OK,Lease OK w/Restrict,No Corporate Buyers,No RV,No Truck,Tenant Approval
Security Features Burglar Alarm,Gate - Manned,Private Guard
Acceptable Financing Cash, Conventional
Horse Property No
Membership Fee Required No
Listing Terms Cash, Conventional
Financing Cash,Conventional
Pets Allowed No Aggressive Breeds, Number Limit
Read Less
Want to know what your home might be worth? Contact us for a FREE valuation!

Our team is ready to help you sell your home for the highest possible price ASAP





