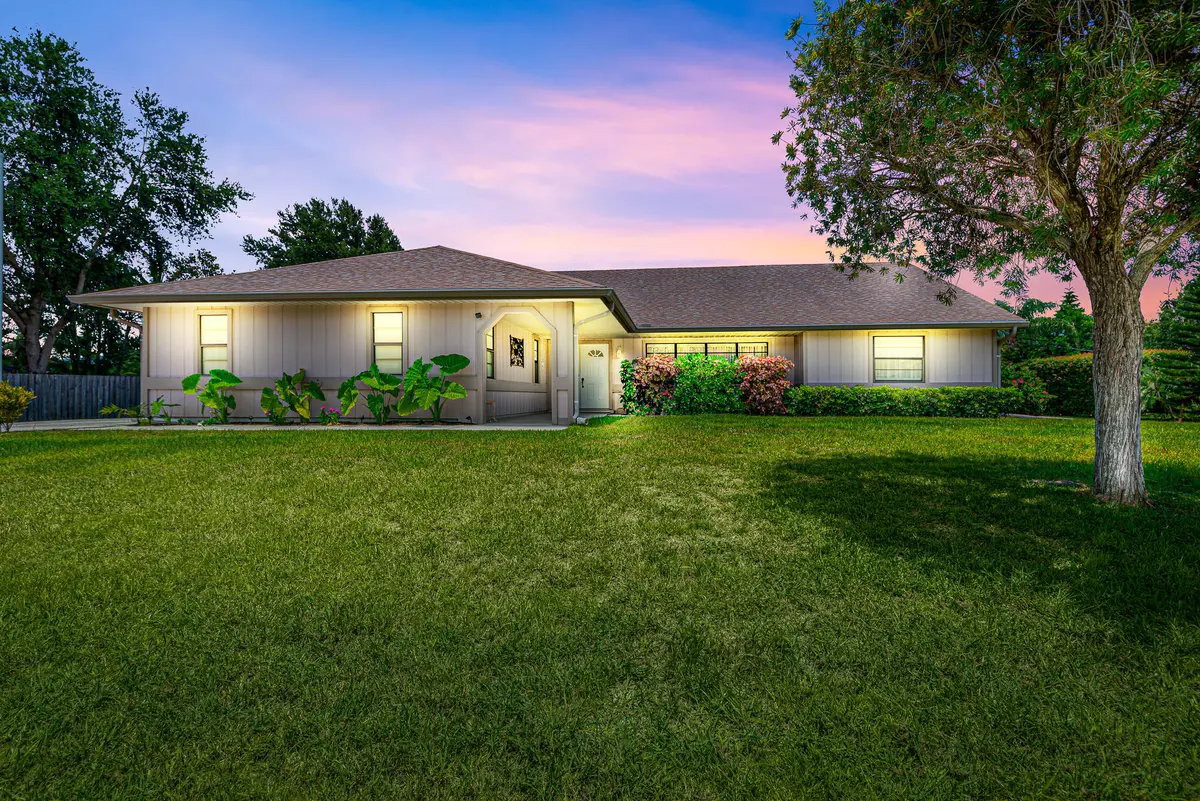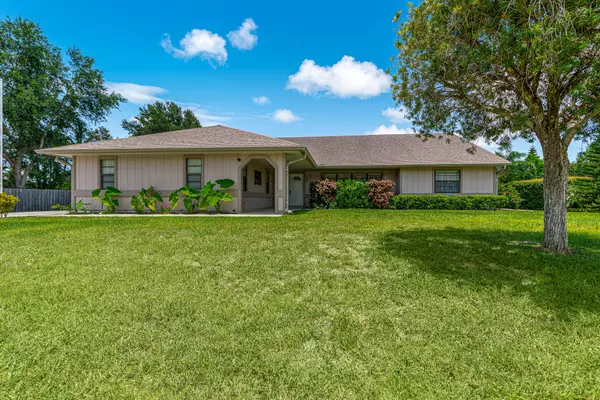Bought with Berkshire Hathaway Florida RE
$446,000
$445,000
0.2%For more information regarding the value of a property, please contact us for a free consultation.
2049 SE Hanford RD Port Saint Lucie, FL 34952
3 Beds
2 Baths
2,331 SqFt
Key Details
Sold Price $446,000
Property Type Single Family Home
Sub Type Single Family Detached
Listing Status Sold
Purchase Type For Sale
Square Footage 2,331 sqft
Price per Sqft $191
Subdivision South Port St Lucie Unit 4
MLS Listing ID RX-10732345
Sold Date 08/25/21
Style Traditional
Bedrooms 3
Full Baths 2
Construction Status Resale
HOA Y/N No
Year Built 1988
Annual Tax Amount $4,965
Tax Year 2020
Lot Size 0.470 Acres
Property Description
This custom 3 bedroom/2bath/2 car garage floorplan is a winner!! Home has it all: NO HOA, almost 1/2 acre lot in the sought afrer Morningside/Sandpiper area, inground swimming pool, spacious layout, custom kitchen cabinetry with pullouts, an overabundance of storage and extended Florida room. Some recent updates include: New shutters rated for cat 4, whole house filtration and water softener added 2019, reverse osmosis 2019, washer & dryer 2021, A/C Serviced and ducts cleaned 2021 , septic serviced 2021, new water heater 2019, exterior house painted 2021. Come enjoy Florida living at its finest... close to shopping, schools, restaurants, golf, FL Turnpike, I95, Mets Spring Training camp as well as easy access to beaches, downtown Jensen Beach and more!!!
Location
State FL
County St. Lucie
Area 7280
Zoning RS-1PS
Rooms
Other Rooms Family, Laundry-Inside, Storage
Master Bath Dual Sinks, Separate Shower
Interior
Interior Features Ctdrl/Vault Ceilings, Entry Lvl Lvng Area, Fireplace(s), Foyer, Pantry, Split Bedroom, Walk-in Closet
Heating Central
Cooling Ceiling Fan, Central
Flooring Carpet, Tile
Furnishings Furnished
Exterior
Exterior Feature Covered Patio, Fence, Shutters
Parking Features Driveway, Garage - Attached
Garage Spaces 2.0
Pool Gunite, Inground
Utilities Available Septic
Amenities Available None
Waterfront Description None
View Pool
Roof Type Comp Shingle
Exposure West
Private Pool Yes
Building
Lot Description 1/4 to 1/2 Acre
Story 1.00
Foundation Other
Construction Status Resale
Others
Pets Allowed Yes
Senior Community No Hopa
Restrictions None
Acceptable Financing Cash, Conventional
Horse Property No
Membership Fee Required No
Listing Terms Cash, Conventional
Financing Cash,Conventional
Read Less
Want to know what your home might be worth? Contact us for a FREE valuation!

Our team is ready to help you sell your home for the highest possible price ASAP





