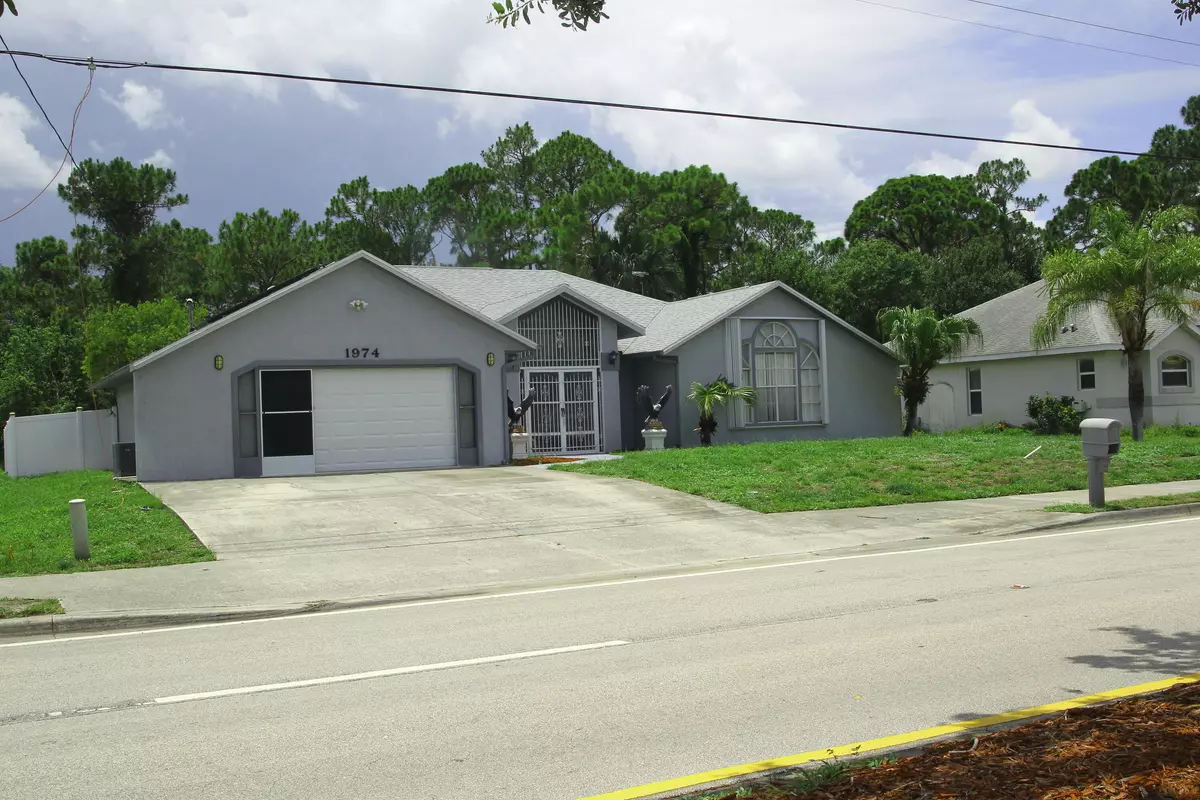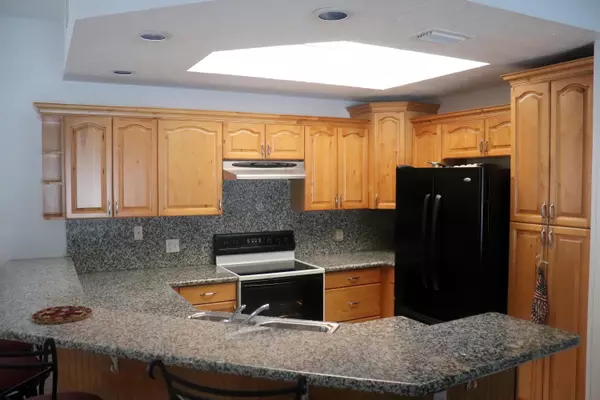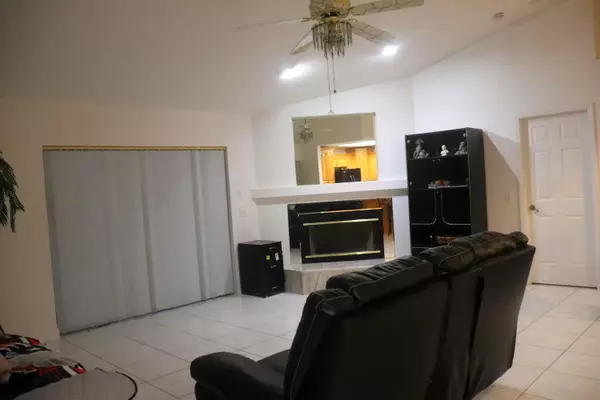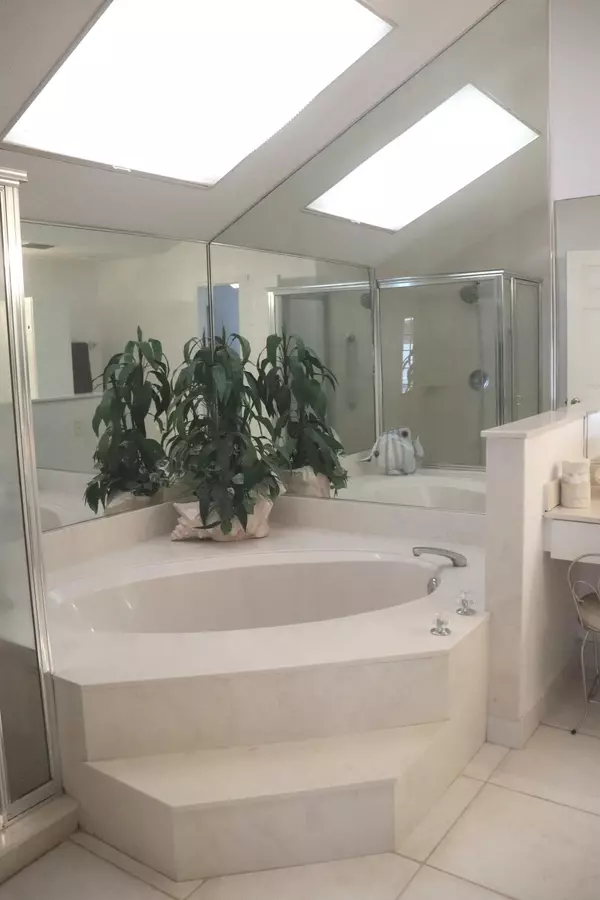Bought with Beachfront Realty
$361,500
$346,800
4.2%For more information regarding the value of a property, please contact us for a free consultation.
1974 SW Airoso BLVD Port Saint Lucie, FL 34984
3 Beds
2 Baths
2,115 SqFt
Key Details
Sold Price $361,500
Property Type Single Family Home
Sub Type Single Family Detached
Listing Status Sold
Purchase Type For Sale
Square Footage 2,115 sqft
Price per Sqft $170
Subdivision Port St Lucie Section 13
MLS Listing ID RX-10726596
Sold Date 08/25/21
Style Contemporary,Ranch
Bedrooms 3
Full Baths 2
Construction Status Resale
HOA Y/N No
Year Built 1990
Annual Tax Amount $2,544
Tax Year 2020
Lot Size 10,000 Sqft
Property Description
Sparkling 3 Bedroom and 2 Bath Pool home with over 2,100 Living Sqft which was the former Valentine's Homes Model. This home has numerous upgrades including their signature Heart Shaped In Ground Spa/Jacuzzi!! This home has a fully Updated Kitchen with Newer Upgraded Wood Cabinets, Granite Counter Tops and Back Splash. Full Wet Bar with a Granite Counter Top, Wood Burning Fireplace, and also an Updated Cabana Bath with Granite. Roof replaced in 2018, Newer A/C System in 2020, Ceramic Tile Through out, Solar Hot Water, and Separate Solar Pool Heater, Brand New Irrigation Pump, Timer, and System recently updated. This custom built home welcomes you with a screened front porch and double doors when entering the property. This custom beauty is priced to sell and is a must see!!!!
Location
State FL
County St. Lucie
Area 7270
Zoning RS-2PS
Rooms
Other Rooms Cabana Bath, Family, Laundry-Inside, Laundry-Util/Closet
Master Bath Dual Sinks, Mstr Bdrm - Ground, Separate Shower, Separate Tub
Interior
Interior Features Bar, Ctdrl/Vault Ceilings, Custom Mirror, Fireplace(s), Foyer, French Door, Laundry Tub, Pantry, Pull Down Stairs, Roman Tub, Sky Light(s), Split Bedroom, Walk-in Closet, Wet Bar
Heating Central Individual, Electric, Heat Strip
Cooling Central Individual, Electric, Paddle Fans
Flooring Carpet, Ceramic Tile, Concrete, Tile
Furnishings Unfurnished
Exterior
Exterior Feature Auto Sprinkler, Built-in Grill, Deck, Fence, Open Patio, Screen Porch, Screened Patio, Shutters, Solar Panels, Summer Kitchen, Well Sprinkler, Zoned Sprinkler
Parking Features 2+ Spaces, Driveway, Garage - Attached
Garage Spaces 2.0
Pool Equipment Included, Freeform, Gunite, Heated, Inground, Screened, Solar Heat, Spa
Community Features Sold As-Is
Utilities Available Cable, Electric, Public Sewer, Public Water, Septic, Well Water
Amenities Available None
Waterfront Description None
View Pool
Roof Type Comp Shingle,Wood Joist
Present Use Sold As-Is
Exposure East
Private Pool Yes
Building
Lot Description < 1/4 Acre, Interior Lot, Paved Road, Public Road, Sidewalks, Treed Lot, West of US-1
Story 1.00
Foundation Frame, Stucco
Unit Floor 1
Construction Status Resale
Others
Pets Allowed Yes
HOA Fee Include None
Senior Community No Hopa
Restrictions None
Acceptable Financing Cash, Conventional, FHA
Horse Property No
Membership Fee Required No
Listing Terms Cash, Conventional, FHA
Financing Cash,Conventional,FHA
Pets Allowed No Restrictions
Read Less
Want to know what your home might be worth? Contact us for a FREE valuation!

Our team is ready to help you sell your home for the highest possible price ASAP





