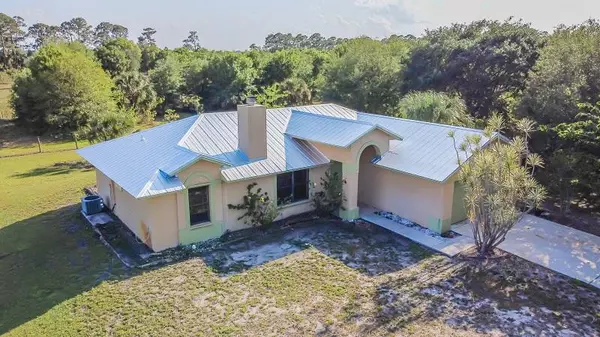Bought with Berkshire Hathaway Florida RE
$640,000
$675,000
5.2%For more information regarding the value of a property, please contact us for a free consultation.
4801 SW Leighton Farm AVE Palm City, FL 34990
3 Beds
2 Baths
1,444 SqFt
Key Details
Sold Price $640,000
Property Type Single Family Home
Sub Type Single Family Detached
Listing Status Sold
Purchase Type For Sale
Square Footage 1,444 sqft
Price per Sqft $443
Subdivision Palm City Farms
MLS Listing ID RX-10698734
Sold Date 08/26/21
Style Ranch
Bedrooms 3
Full Baths 2
Construction Status Resale
HOA Y/N No
Year Built 2002
Annual Tax Amount $3,145
Tax Year 2020
Lot Size 5.000 Acres
Property Description
WOW!!! 5 ACRES- no wetlands!!! 3/2/2 CBS HOME BUILT IN 2002 +++BRAND NEW METAL ROOF+++. Perfect 5 acre lot 330 feet by 660 feet with Full Field Fence. BRING YOUR HORSES, ATVS AND BRING ALL YOUR TOYS!!! Enjoy this peaceful setting and great Find!!! Nice private Road. This nice home features wide open floor plan with vaulted ceilings. Kitchen has all newer appliances. Wood Burning Fireplace. Master bedroom has large walk in closet, Master Bathroom is updated with Dual sinks, separate shower and soaking tub. Guest Bathroom is nicely updated . No Carpet - Tile throughout the home. Laundry Room. New Large Exterior Shed. Tons of Exotic Fruit Trees including Mango, Choc. Pudding, Cherry, Star Fruit, Jabuticaba, Lychee and Ice Cream Trees. Great Opportunity to Own this! Must See!
Location
State FL
County Martin
Area 10 - Palm City West/Indiantown
Zoning RES
Rooms
Other Rooms Great, Laundry-Inside
Master Bath Dual Sinks, Mstr Bdrm - Ground, Separate Shower, Separate Tub
Interior
Interior Features Ctdrl/Vault Ceilings, Fireplace(s), Pull Down Stairs, Roman Tub, Split Bedroom, Walk-in Closet
Heating Central
Cooling Central, Paddle Fans
Flooring Ceramic Tile, Tile
Furnishings Unfurnished
Exterior
Exterior Feature Fence, Fruit Tree(s), Open Patio, Shed, Shutters
Parking Features Driveway, Garage - Attached, Open
Garage Spaces 2.0
Community Features Sold As-Is, Survey
Utilities Available Cable, Electric, Septic, Well Water
Amenities Available Horse Trails, Horses Permitted
Waterfront Description None
View Garden, Preserve
Roof Type Aluminum
Present Use Sold As-Is,Survey
Exposure North
Private Pool No
Building
Lot Description 4 to < 5 Acres, 5 to <10 Acres, Corner Lot, Dirt Road
Story 1.00
Foundation CBS
Construction Status Resale
Schools
Elementary Schools Citrus Grove Elementary
Middle Schools Hidden Oaks Middle School
High Schools South Fork High School
Others
Pets Allowed Yes
Senior Community No Hopa
Restrictions None
Security Features None
Acceptable Financing Cash, Conventional, FHA, VA
Horse Property No
Membership Fee Required No
Listing Terms Cash, Conventional, FHA, VA
Financing Cash,Conventional,FHA,VA
Pets Allowed No Restrictions
Read Less
Want to know what your home might be worth? Contact us for a FREE valuation!

Our team is ready to help you sell your home for the highest possible price ASAP





