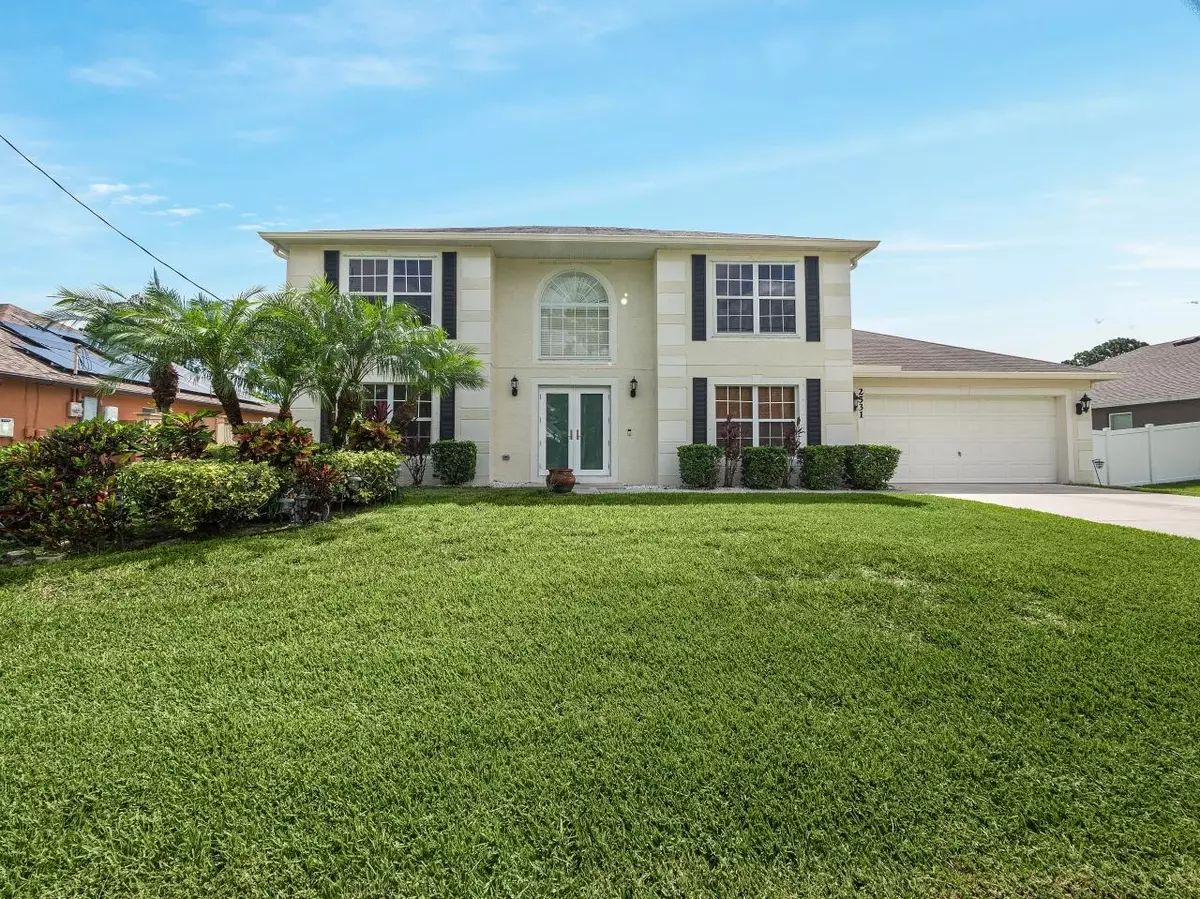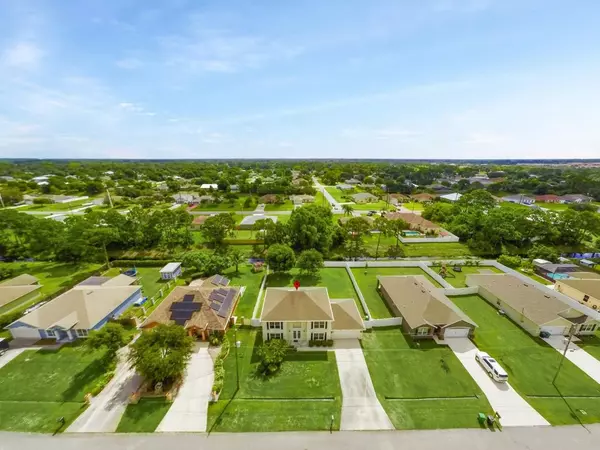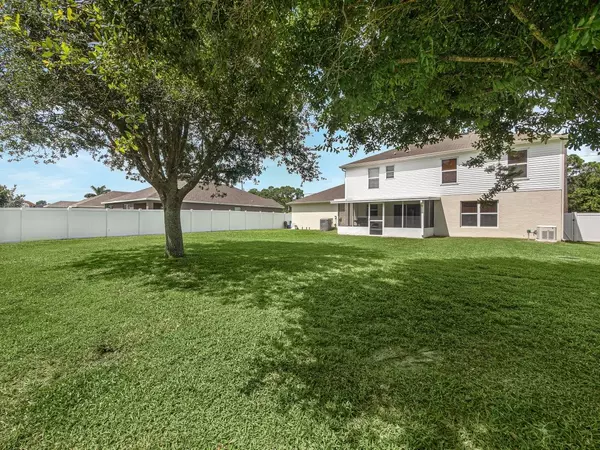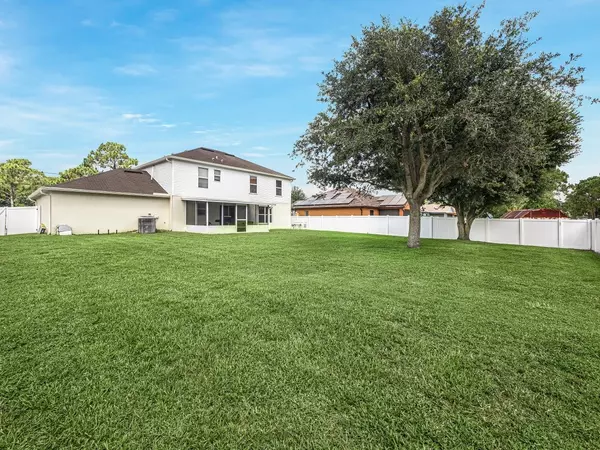Bought with Dream Life Realty
$395,000
$399,900
1.2%For more information regarding the value of a property, please contact us for a free consultation.
2531 SW Fondura RD Port Saint Lucie, FL 34953
4 Beds
2.1 Baths
2,368 SqFt
Key Details
Sold Price $395,000
Property Type Single Family Home
Sub Type Single Family Detached
Listing Status Sold
Purchase Type For Sale
Square Footage 2,368 sqft
Price per Sqft $166
Subdivision Port St Lucie Section 31
MLS Listing ID RX-10731697
Sold Date 09/10/21
Style < 4 Floors,Traditional
Bedrooms 4
Full Baths 2
Half Baths 1
Construction Status Resale
HOA Y/N No
Year Built 2005
Annual Tax Amount $2,215
Tax Year 2020
Lot Size 10,000 Sqft
Property Description
Welcome Home to this well-maintained 2 story home featuring 4Bd/2.5Ba + Den/Office. Nestled in the non-HOA neighborhood just outside of Tradition and 1mi from I-95. Private backyard with newer 6' PVC vinyl fence features shady oak trees, a large covered patio and a whole house generator with 225 Gal buried propane tank. Spacious interior features formal and casual living and dining areas. Custom features such as glass front doors, crown molding, newer pendant lighting and a beautiful wood/iron staircase add to the elegance of this large home. Tile and wood laminate flooring throughout. No carpets! Upgraded kitchen with prep island, S/S appliances, granite countertops and walk-in pantry. Generous Master bedroom with walk-in closets and attached bath w/separate tub and shower. Move-in ready!
Location
State FL
County St. Lucie
Area 7720
Zoning RS-2 PSL
Rooms
Other Rooms Den/Office, Family, Laundry-Inside, Laundry-Util/Closet
Master Bath Dual Sinks, Mstr Bdrm - Upstairs, Separate Shower, Separate Tub
Interior
Interior Features Built-in Shelves, Ctdrl/Vault Ceilings, Entry Lvl Lvng Area, French Door, Kitchen Island, Pantry, Roman Tub, Volume Ceiling, Walk-in Closet
Heating Central, Electric
Cooling Ceiling Fan, Central, Electric
Flooring Laminate, Tile
Furnishings Unfurnished
Exterior
Exterior Feature Covered Patio, Fence, Screened Patio
Parking Features 2+ Spaces, Driveway, Garage - Attached
Garage Spaces 2.0
Community Features Sold As-Is
Utilities Available Cable, Electric, Public Sewer, Public Water
Amenities Available None
Waterfront Description Canal Width 1 - 80,None
Roof Type Comp Shingle
Present Use Sold As-Is
Exposure Southwest
Private Pool No
Building
Lot Description < 1/4 Acre, Interior Lot
Story 2.00
Foundation CBS, Stucco
Construction Status Resale
Others
Pets Allowed Yes
Senior Community No Hopa
Restrictions None
Acceptable Financing Cash, Conventional, FHA, VA
Horse Property No
Membership Fee Required No
Listing Terms Cash, Conventional, FHA, VA
Financing Cash,Conventional,FHA,VA
Read Less
Want to know what your home might be worth? Contact us for a FREE valuation!

Our team is ready to help you sell your home for the highest possible price ASAP





