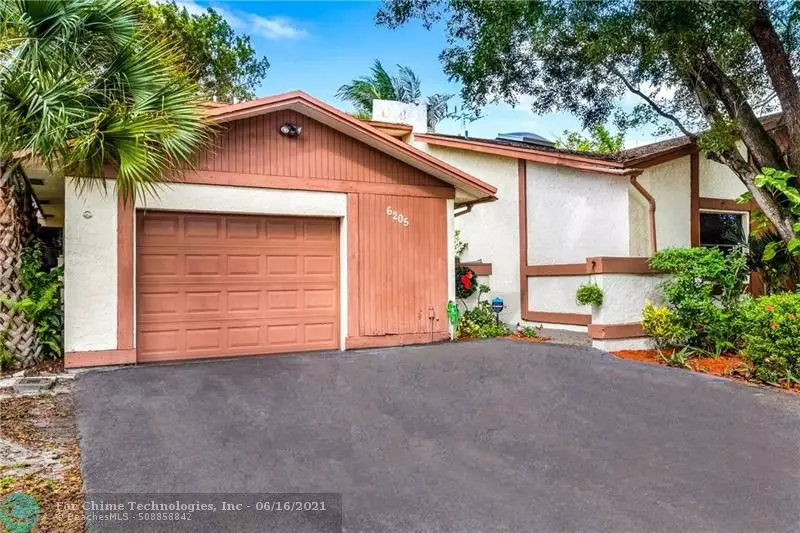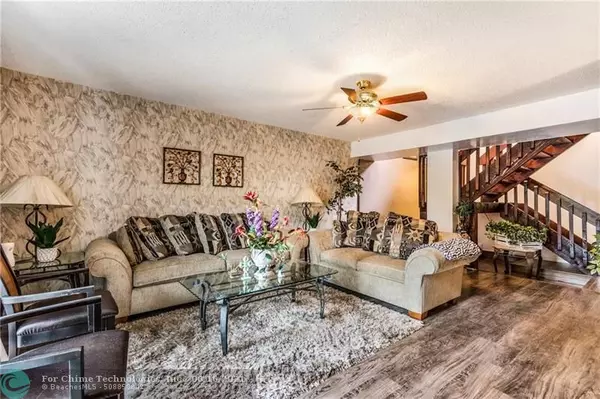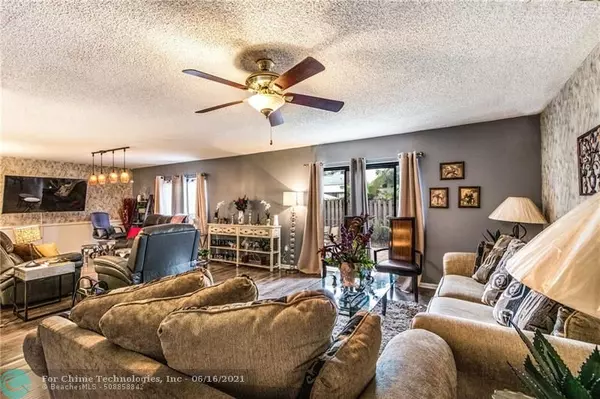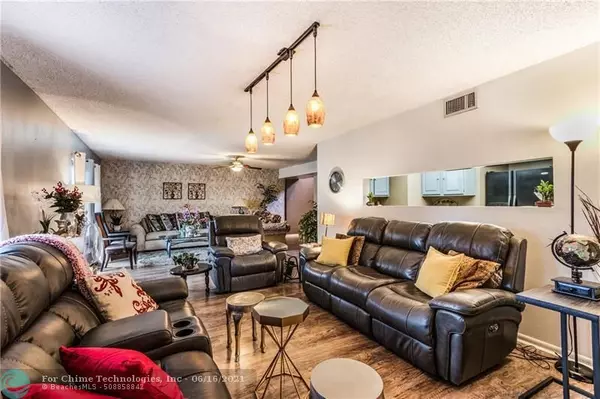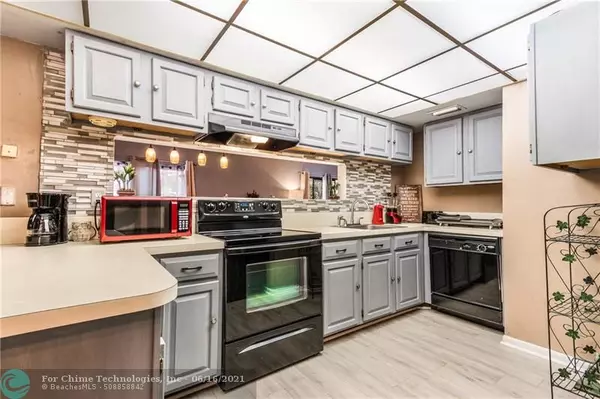$275,000
$265,000
3.8%For more information regarding the value of a property, please contact us for a free consultation.
6205 NW 26th Ct Sunrise, FL 33313
3 Beds
2.5 Baths
1,822 SqFt
Key Details
Sold Price $275,000
Property Type Townhouse
Sub Type Townhouse
Listing Status Sold
Purchase Type For Sale
Square Footage 1,822 sqft
Price per Sqft $150
Subdivision Brentwood Manor I
MLS Listing ID F10288891
Sold Date 09/16/21
Style Townhouse Fee Simple
Bedrooms 3
Full Baths 2
Half Baths 1
Construction Status Resale
HOA Fees $65/mo
HOA Y/N Yes
Year Built 1981
Annual Tax Amount $830
Tax Year 2020
Property Description
If you're looking for an affordable and move-in ready home, you have found it! This 3BR/2.5BA fee simple one-car garage townhome has been well taken care of! Walk into a spacious living room with newer laminate floors throughout. The eat-in kitchen features wood cabinets, glass tile backsplash, pantry & opening to the main living area…perfect for entertaining! Enjoy a private, fenced-in yard! All bedrooms are upstairs, large, & have walk-in closets. Both bathrooms have been fully renovated! Master bath was enlarged featuring dual sinks. Roof 2006. AC older but works great! Brentwood Manor I is an intimate community. Very low HOA fees! Easy access to major highways, shopping, etc! All offers due by Monday, June 21 at 3pm.
Location
State FL
County Broward County
Community Brentwood Manor I
Area Tamarac/Snrs/Lderhl (3650-3670;3730-3750;3820-3850)
Building/Complex Name Brentwood Manor I
Rooms
Bedroom Description Master Bedroom Upstairs
Other Rooms Attic, Utility/Laundry In Garage
Dining Room Breakfast Area, Dining/Living Room, Eat-In Kitchen
Interior
Interior Features First Floor Entry, Foyer Entry, Pantry, Walk-In Closets
Heating Central Heat, Electric Heat
Cooling Central Cooling, Electric Cooling
Flooring Laminate, Vinyl Floors
Equipment Dishwasher, Disposal, Electric Range, Electric Water Heater, Microwave, Refrigerator, Washer/Dryer Hook-Up
Furnishings Furniture For Sale
Exterior
Exterior Feature Fence, Patio
Parking Features Attached
Garage Spaces 1.0
Amenities Available No Amenities
Water Access N
Private Pool No
Building
Unit Features Garden View
Foundation Concrete Block Construction
Unit Floor 1
Construction Status Resale
Schools
Elementary Schools Village
Middle Schools Bair
High Schools Plantation High
Others
Pets Allowed Yes
HOA Fee Include 65
Senior Community No HOPA
Restrictions Other Restrictions
Security Features Burglar Alarm
Acceptable Financing Conventional, FHA, VA
Membership Fee Required No
Listing Terms Conventional, FHA, VA
Special Listing Condition As Is
Pets Allowed No Restrictions
Read Less
Want to know what your home might be worth? Contact us for a FREE valuation!

Our team is ready to help you sell your home for the highest possible price ASAP

Bought with Key 2 Know Property Mgmt

