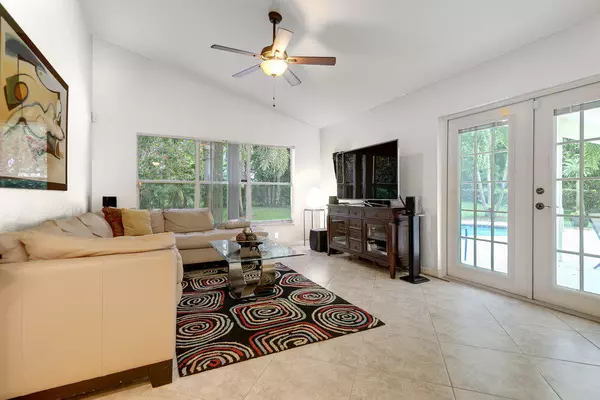Bought with EXP Realty LLC
$575,000
$580,000
0.9%For more information regarding the value of a property, please contact us for a free consultation.
4102 Satin Leaf CT Delray Beach, FL 33445
4 Beds
2.1 Baths
2,273 SqFt
Key Details
Sold Price $575,000
Property Type Single Family Home
Sub Type Single Family Detached
Listing Status Sold
Purchase Type For Sale
Square Footage 2,273 sqft
Price per Sqft $252
Subdivision Sabal Lakes
MLS Listing ID RX-10737492
Sold Date 09/27/21
Bedrooms 4
Full Baths 2
Half Baths 1
Construction Status Resale
HOA Fees $136/mo
HOA Y/N Yes
Year Built 1990
Annual Tax Amount $4,288
Tax Year 2020
Property Description
Highly desired neighborhood in Delray with mature trees and large lots. Located about 5 minutes from Atlantic Ave, near the best shops, bars and restaurants in Delray! Conveniently located near the I-95. Convenient to the Beach, Downtown Delray, West Palm and Fort Lauderdale Airports and the Fl Turnpike.Beautiful 2 story single family home with a newly painted exterior. This home features 4-bedrooms plus a formal dining room and a home-office. 17 and a half foot ceiling in foyer. Master suite on the main floor. 2.5 baths. 2 car garage. Tucked away on a private street in a cul-de-sac with a spacious, private backyard, private pool, raised spa and mango, sweet sop and banana trees.
Location
State FL
County Palm Beach
Area 4530
Zoning Prd-L
Rooms
Other Rooms Den/Office, Family, Laundry-Inside, Laundry-Util/Closet
Master Bath Dual Sinks, Mstr Bdrm - Ground, Separate Shower
Interior
Interior Features Ctdrl/Vault Ceilings, Foyer, French Door, Walk-in Closet
Heating Central
Cooling Central
Flooring Ceramic Tile, Wood Floor
Furnishings Furniture Negotiable
Exterior
Exterior Feature Covered Patio
Garage Spaces 2.0
Utilities Available Electric
Amenities Available Pool
Waterfront Description None
Exposure North
Private Pool Yes
Building
Story 2.00
Foundation CBS
Construction Status Resale
Schools
Elementary Schools Banyan Creek Elementary School
Middle Schools Carver Community Middle School
High Schools Atlantic High School
Others
Pets Allowed Yes
Senior Community No Hopa
Restrictions Buyer Approval,Lease OK w/Restrict
Acceptable Financing Cash, Conventional
Horse Property No
Membership Fee Required No
Listing Terms Cash, Conventional
Financing Cash,Conventional
Read Less
Want to know what your home might be worth? Contact us for a FREE valuation!

Our team is ready to help you sell your home for the highest possible price ASAP





