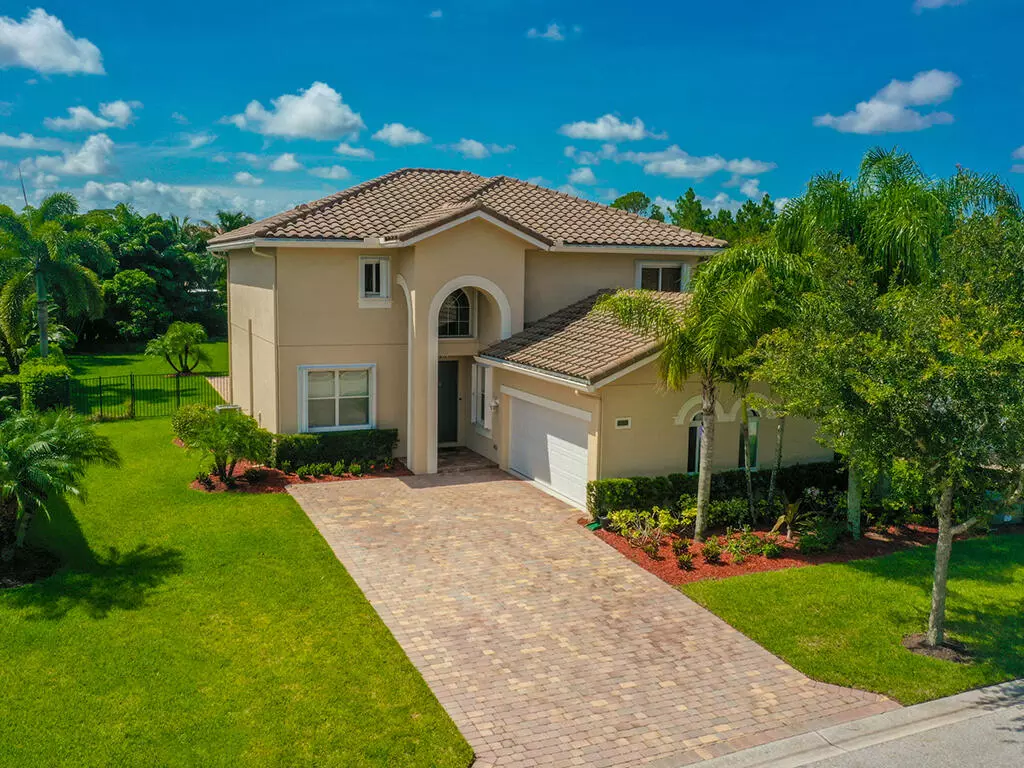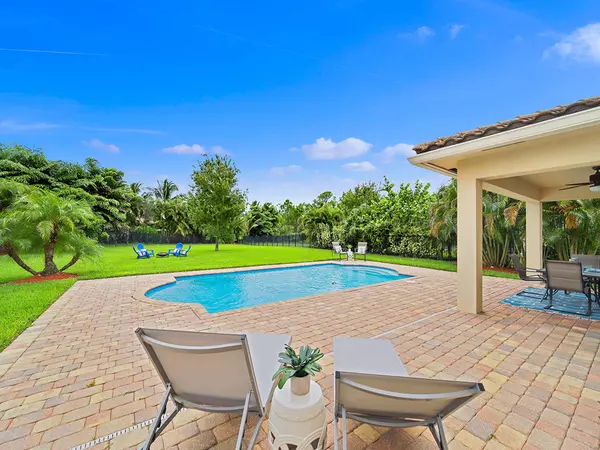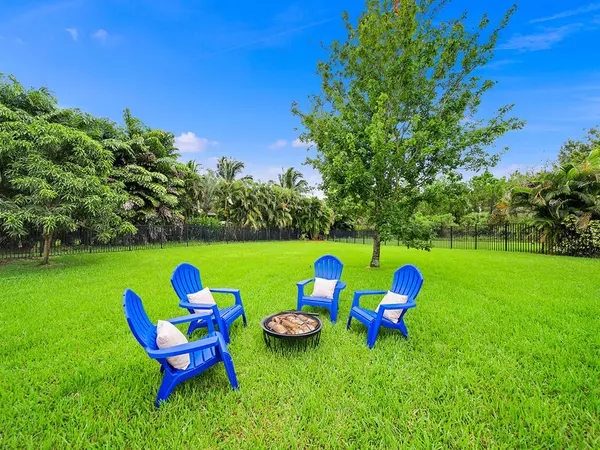Bought with Keller Williams Realty
$649,000
$649,000
For more information regarding the value of a property, please contact us for a free consultation.
5399 SW Longspur LN Palm City, FL 34990
4 Beds
3 Baths
2,653 SqFt
Key Details
Sold Price $649,000
Property Type Single Family Home
Sub Type Single Family Detached
Listing Status Sold
Purchase Type For Sale
Square Footage 2,653 sqft
Price per Sqft $244
Subdivision Highlands Reserve
MLS Listing ID RX-10737333
Sold Date 09/29/21
Style Contemporary
Bedrooms 4
Full Baths 3
Construction Status Resale
HOA Fees $345/mo
HOA Y/N Yes
Year Built 2011
Annual Tax Amount $7,054
Tax Year 2020
Lot Size 0.342 Acres
Property Description
FIRST TIME OFFERED! You'll Love to call this Home! Beautiful 4BR/3BA/2CG POOL Home perfectly situated on over 1/3 acre with peaceful preserve views in highly sought after Highlands Reserve. Unbeatable family enjoyment will be yours in the irresistible pool w/huge surrounding paver deck and large fenced yard for healthy family fun! Cooking is a joy in your spacious kitchen with plentiful wood cabinetry, granite counters, S/S appliances, and large pantry. Entertaining is a breeze in the convenient dining area which opens to the outdoor patio. Grand great room is a comfortable gathering place for family & friends. Large loft space for second family entertainment center. Easy care tile on the diagonal on the main level & all bamboo flooring upstairs plus NEW 2020 A/C. Enjoy peace of mind with
Location
State FL
County Martin
Area 9 - Palm City
Zoning PUD-R
Rooms
Other Rooms Great, Laundry-Inside, Loft
Master Bath Dual Sinks, Mstr Bdrm - Sitting, Mstr Bdrm - Upstairs, Separate Shower, Separate Tub
Interior
Interior Features Entry Lvl Lvng Area, Foyer, Laundry Tub, Pantry, Roman Tub, Upstairs Living Area, Walk-in Closet
Heating Central, Electric
Cooling Ceiling Fan, Central, Electric
Flooring Ceramic Tile, Wood Floor
Furnishings Unfurnished
Exterior
Exterior Feature Auto Sprinkler, Covered Patio, Fence, Fruit Tree(s), Open Patio
Parking Features 2+ Spaces, Driveway, Garage - Attached
Garage Spaces 2.0
Pool Child Gate, Concrete, Equipment Included, Inground
Community Features Gated Community
Utilities Available Cable, Electric, Public Sewer, Public Water, Underground
Amenities Available Bike - Jog, Clubhouse, Community Room, Fitness Center, Game Room, Manager on Site, Pickleball, Picnic Area, Playground, Pool, Sidewalks, Street Lights, Tennis
Waterfront Description None
View Pool, Preserve
Roof Type Concrete Tile
Exposure Northwest
Private Pool Yes
Building
Lot Description 1/4 to 1/2 Acre, Paved Road, Private Road
Story 2.00
Foundation CBS
Construction Status Resale
Schools
Elementary Schools Citrus Grove Elementary
Middle Schools Hidden Oaks Middle School
High Schools Martin County High School
Others
Pets Allowed Yes
HOA Fee Include Cable,Common Areas,Lawn Care,Manager,Recrtnal Facility,Reserve Funds,Security
Senior Community No Hopa
Restrictions Other
Security Features Burglar Alarm,Gate - Unmanned,Motion Detector
Acceptable Financing Cash, Conventional, FHA, VA
Horse Property No
Membership Fee Required No
Listing Terms Cash, Conventional, FHA, VA
Financing Cash,Conventional,FHA,VA
Read Less
Want to know what your home might be worth? Contact us for a FREE valuation!

Our team is ready to help you sell your home for the highest possible price ASAP





