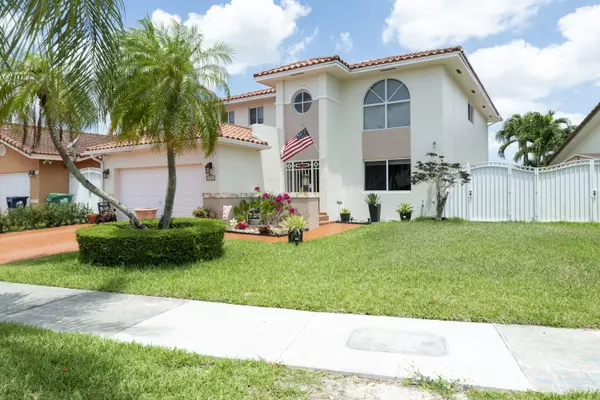Bought with AmeriFirst Realty
$642,500
$650,000
1.2%For more information regarding the value of a property, please contact us for a free consultation.
15013 SW 63rd ST Miami, FL 33193
4 Beds
3 Baths
2,435 SqFt
Key Details
Sold Price $642,500
Property Type Single Family Home
Sub Type Single Family Detached
Listing Status Sold
Purchase Type For Sale
Square Footage 2,435 sqft
Price per Sqft $263
Subdivision West Miller Heights Sec 3
MLS Listing ID RX-10721172
Sold Date 09/27/21
Style Multi-Level,Traditional
Bedrooms 4
Full Baths 3
Construction Status Resale
HOA Y/N No
Year Built 1990
Annual Tax Amount $4,227
Tax Year 2020
Lot Size 6,263 Sqft
Property Description
This Single Family Lakefront home is well maintained & ready to move in! CBS construction Adrian Homes located in Miller Lakes. 4 Bed, 3 bath, 2 car garage, pool & spa home with views of the lake. Foyer entry, cathedral ceiling, grand sunken living room, dining, kitchen, separate family room with views. In addition there is a guest bedroom & cabana bath on the main level. 2nd floor features the primary bedroom with en-suite bathroom, double vanity, roman tub and separate shower. 2nd floor has two guest bedrooms & a guest bath. Enjoy your outdoor living area with a dip in your Salt Chlorinated Heated Pool and Spa. Covered lanai & pool deck have travertine pavers & a newly installed, painted extended deck that has staircase leading into the lake. You will want to make this home yours today!
Location
State FL
County Miami-dade
Area 2490
Zoning 3700
Rooms
Other Rooms Cabana Bath, Family, Great, Laundry-Inside
Master Bath Bidet, Dual Sinks, Separate Shower, Separate Tub
Interior
Interior Features Entry Lvl Lvng Area, Foyer, Pantry, Volume Ceiling, Walk-in Closet
Heating Central, Electric
Cooling Ceiling Fan, Central, Electric
Flooring Laminate, Tile
Furnishings Unfurnished
Exterior
Exterior Feature Covered Patio, Fence, Shutters, Well Sprinkler
Parking Features Garage - Attached
Garage Spaces 2.0
Pool Salt Chlorination, Spa
Utilities Available Cable, Electric, Public Sewer, Public Water
Amenities Available None
Waterfront Description Lake
View Lake, Pool
Roof Type Barrel
Exposure South
Private Pool Yes
Building
Lot Description < 1/4 Acre
Story 2.00
Foundation CBS
Construction Status Resale
Others
Pets Allowed Yes
Senior Community No Hopa
Restrictions None
Acceptable Financing Cash, Conventional, FHA, VA
Horse Property No
Membership Fee Required No
Listing Terms Cash, Conventional, FHA, VA
Financing Cash,Conventional,FHA,VA
Read Less
Want to know what your home might be worth? Contact us for a FREE valuation!

Our team is ready to help you sell your home for the highest possible price ASAP





