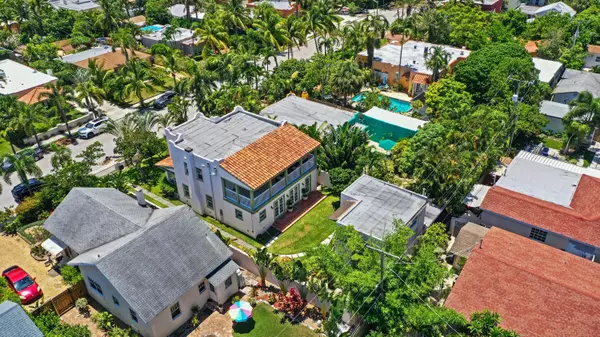Bought with Sotheby's Intl. Realty, Inc.
$1,114,000
$1,200,000
7.2%For more information regarding the value of a property, please contact us for a free consultation.
333 Pilgrim RD West Palm Beach, FL 33405
5 Beds
4 Baths
2,899 SqFt
Key Details
Sold Price $1,114,000
Property Type Single Family Home
Sub Type Single Family Detached
Listing Status Sold
Purchase Type For Sale
Square Footage 2,899 sqft
Price per Sqft $384
Subdivision Belair Wpb
MLS Listing ID RX-10735064
Sold Date 09/30/21
Style < 4 Floors,Spanish
Bedrooms 5
Full Baths 4
Construction Status Resale
HOA Y/N No
Year Built 1926
Annual Tax Amount $9,063
Tax Year 2020
Lot Size 5,997 Sqft
Property Description
Classic 1926 Spanish Mission home in historic Belair South of Southern (Soso). Lovely gated home is a 3/2 in main house. Enter the front door into a light bright zen Florida room. Beyond is family room and formal living room with working brick gas fireplace. Grand archway leads to family dining area and a true chefs kitchen. All stainless appliances including stainless counters and an 8 burner gas stove with double oven including a spacious pantry and laundry room. Curved stairway takes you upstairs to 3 bedrooms and stunning bath with claw tub. The tiled covered veranda on the second floor awaits you for all day/night relaxation. Two separate renovated 1/1 apartments are in carriage house behind main house. Apartments share their own storage and laundry room. Room for a pool.
Location
State FL
County Palm Beach
Area 5440
Zoning SF14(c
Rooms
Other Rooms Florida, Laundry-Garage, Laundry-Inside, Maid/In-Law, Storage
Master Bath Mstr Bdrm - Upstairs, Separate Shower, Separate Tub
Interior
Interior Features Closet Cabinets, Entry Lvl Lvng Area, Fireplace(s), French Door, Laundry Tub, Pantry, Walk-in Closet
Heating Central, Electric
Cooling Ceiling Fan, Central, Electric
Flooring Tile, Wood Floor
Furnishings Unfurnished
Exterior
Exterior Feature Auto Sprinkler, Extra Building, Fence, Room for Pool, Zoned Sprinkler
Parking Features Drive - Decorative, Driveway, Street
Community Features Sold As-Is
Utilities Available Cable, Electric, Gas Natural, Public Water
Amenities Available Bike - Jog, Sidewalks
Waterfront Description None
View Garden
Roof Type Barrel,Flat Tile
Present Use Sold As-Is
Exposure North
Private Pool No
Building
Lot Description < 1/4 Acre
Story 2.00
Foundation Frame, Hollow Tile, Stucco
Construction Status Resale
Schools
Elementary Schools South Olive Elementary School
Middle Schools Conniston Middle School
High Schools Forest Hill Community High School
Others
Pets Allowed Yes
Senior Community No Hopa
Restrictions None
Acceptable Financing Cash, Conventional
Horse Property No
Membership Fee Required No
Listing Terms Cash, Conventional
Financing Cash,Conventional
Read Less
Want to know what your home might be worth? Contact us for a FREE valuation!

Our team is ready to help you sell your home for the highest possible price ASAP





