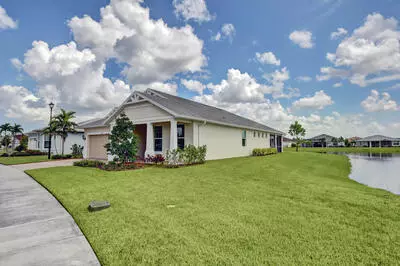Bought with Atlantic Shores Rlty Expertise
$485,000
$480,000
1.0%For more information regarding the value of a property, please contact us for a free consultation.
12806 SW Gingerline DR Port Saint Lucie, FL 34987
2 Beds
2 Baths
1,861 SqFt
Key Details
Sold Price $485,000
Property Type Single Family Home
Sub Type Single Family Detached
Listing Status Sold
Purchase Type For Sale
Square Footage 1,861 sqft
Price per Sqft $260
Subdivision Del Webb At Tradition
MLS Listing ID RX-10743809
Sold Date 10/11/21
Bedrooms 2
Full Baths 2
Construction Status Resale
HOA Fees $459/mo
HOA Y/N Yes
Year Built 2018
Annual Tax Amount $7,033
Tax Year 2020
Lot Size 8,276 Sqft
Property Description
ALMOST NEW - MOVE IN READY - 2018 Craftsman style 2 bedroom 2 bath, with Flex room for den, 3rd bedroom, or office, spacious home on a lake. Located in the 55+ Del Webb at Tradition development. Easy access to Traditionshops, I-95, and the Turnpike. This home has all around impact windows, gas stove and water heater, stainless appliances, 42 inch kitchen cabinets with quartz counter tops, and a walk in pantry. It is also equipped with woodplantation shutters on the large opening windows. The extended covered and screened patio with pocket style corner slider allows for open access to enjoy evenings watching the sun set over the lake while entertaining. This home issituated so that you will only ever have one next door neighbor. Association dues include cable, internet and lawn care.
Location
State FL
County St. Lucie
Area 7800
Zoning pud
Rooms
Other Rooms Attic, Den/Office, Laundry-Inside, Laundry-Util/Closet
Master Bath Dual Sinks, Mstr Bdrm - Ground, Separate Shower
Interior
Interior Features Entry Lvl Lvng Area, Foyer, French Door, Pantry, Split Bedroom, Volume Ceiling, Walk-in Closet
Heating Central, Electric
Cooling Central, Electric
Flooring Carpet, Ceramic Tile
Furnishings Unfurnished
Exterior
Exterior Feature Covered Patio, Room for Pool, Screened Patio
Parking Features Drive - Decorative, Driveway, Garage - Attached
Garage Spaces 2.0
Community Features Deed Restrictions, Sold As-Is, Gated Community
Utilities Available Cable, Electric, Gas Natural, Public Sewer, Public Water, Underground
Amenities Available Clubhouse, Community Room, Fitness Center, Game Room, Pickleball, Sidewalks, Street Lights
Waterfront Description Lake
View Lake
Roof Type Comp Shingle
Present Use Deed Restrictions,Sold As-Is
Exposure Northwest
Private Pool No
Building
Lot Description < 1/4 Acre, Interior Lot, Public Road, Sidewalks, West of US-1
Story 1.00
Foundation CBS
Construction Status Resale
Schools
Middle Schools Hidden Oaks Middle School
High Schools St. Lucie West Centennial High
Others
Pets Allowed Restricted
HOA Fee Include Cable,Common Areas,Lawn Care,Management Fees,Manager,Other,Recrtnal Facility
Senior Community Verified
Restrictions Lease OK w/Restrict,Maximum # Vehicles
Security Features Gate - Unmanned
Acceptable Financing Cash, Conventional, FHA, VA
Horse Property No
Membership Fee Required No
Listing Terms Cash, Conventional, FHA, VA
Financing Cash,Conventional,FHA,VA
Pets Allowed Number Limit
Read Less
Want to know what your home might be worth? Contact us for a FREE valuation!

Our team is ready to help you sell your home for the highest possible price ASAP





