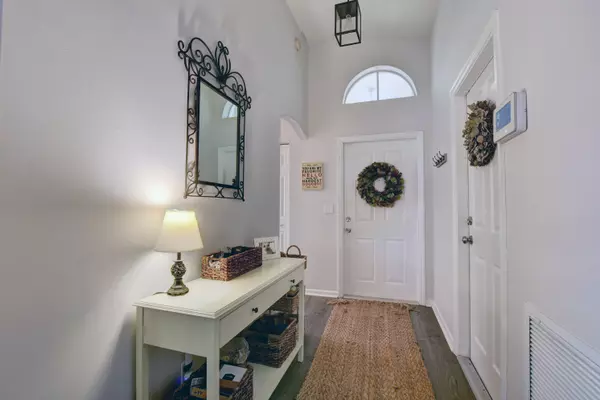Bought with Heritage Realty of Florida
$420,000
$400,000
5.0%For more information regarding the value of a property, please contact us for a free consultation.
5642 Kingsmill CT Lake Worth, FL 33463
3 Beds
2 Baths
1,478 SqFt
Key Details
Sold Price $420,000
Property Type Single Family Home
Sub Type Single Family Detached
Listing Status Sold
Purchase Type For Sale
Square Footage 1,478 sqft
Price per Sqft $284
Subdivision Winston Trails Par 11
MLS Listing ID RX-10728561
Sold Date 10/07/21
Style Contemporary
Bedrooms 3
Full Baths 2
Construction Status Resale
HOA Fees $253/mo
HOA Y/N Yes
Year Built 1998
Annual Tax Amount $4,078
Tax Year 2020
Lot Size 5,642 Sqft
Property Description
Oversized pie shaped lot, siting Lake Front in a cul de sacOpen layout with high ceilings and accordion shutters on all windows. Recently repainted. Split bedroom plan, plus a den/ 3rd bedroom. Master bedroom has ensuite bathroom with seperate shower and a lake view. Bedroom 2 has guest bathroom in the hallway..Bedroom 3/ Den has a closet and double doors which open to living room. Kitchen boasts newer SS appliances, and lighting fixtures , island, and eat in dining area, all which open to a covered patio with a beautiful, long, lake view. 24 hour manned gate, public golf course, Newer washer and dryer, AC replaced 2020, Water Heater 2017, new garbage disposal. Restaurants, parks, playgrounds, pools, walking paths , 15 minute drive to the beach. Fully fenced back yard. Wont last!!
Location
State FL
County Palm Beach
Community Winston Trails / The Greens Community
Area 5740
Zoning RS
Rooms
Other Rooms Attic, Family, Laundry-Garage
Master Bath Separate Shower
Interior
Interior Features Ctdrl/Vault Ceilings, Entry Lvl Lvng Area, Foyer, Kitchen Island, Pantry, Split Bedroom, Walk-in Closet
Heating Central
Cooling Ceiling Fan, Central
Flooring Carpet, Ceramic Tile, Laminate
Furnishings Furniture Negotiable
Exterior
Exterior Feature Auto Sprinkler, Fence, Screen Porch, Shutters
Parking Features 2+ Spaces, Garage - Attached
Garage Spaces 1.0
Community Features Sold As-Is, Gated Community
Utilities Available Cable, Electric, Public Sewer, Public Water
Amenities Available Bike - Jog, Cafe/Restaurant, Clubhouse, Community Room, Extra Storage, Fitness Center, Fitness Trail, Game Room, Golf Course, Manager on Site, Park, Pickleball, Playground, Pool, Putting Green, Sidewalks, Tennis
Waterfront Description Lake
View Lake
Roof Type Barrel
Present Use Sold As-Is
Exposure East
Private Pool No
Building
Lot Description < 1/4 Acre
Story 1.00
Foundation CBS
Construction Status Resale
Others
Pets Allowed Yes
HOA Fee Include Cable,Common Areas,Lawn Care,Manager,Pest Control,Pool Service,Recrtnal Facility
Senior Community No Hopa
Restrictions Buyer Approval,Interview Required,Lease OK w/Restrict,No Lease 1st Year,No RV,No Truck,Tenant Approval
Security Features Gate - Manned
Acceptable Financing Cash, Conventional
Horse Property No
Membership Fee Required No
Listing Terms Cash, Conventional
Financing Cash,Conventional
Pets Allowed Number Limit
Read Less
Want to know what your home might be worth? Contact us for a FREE valuation!

Our team is ready to help you sell your home for the highest possible price ASAP





