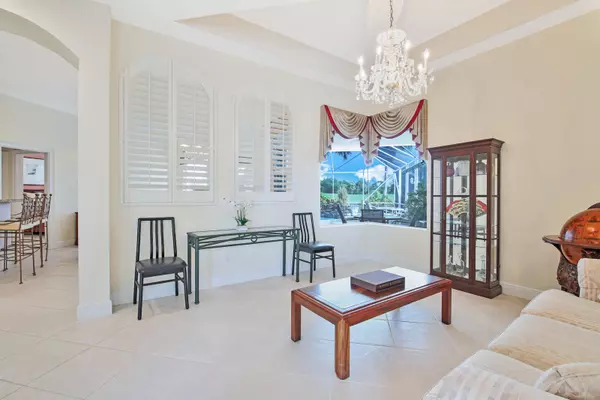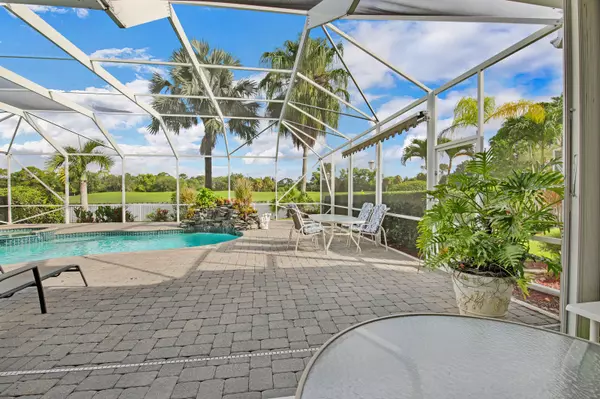Bought with Pinnacle Real Estate Group
$675,000
$650,000
3.8%For more information regarding the value of a property, please contact us for a free consultation.
1221 SW Blue Stem WAY Stuart, FL 34997
3 Beds
3 Baths
2,607 SqFt
Key Details
Sold Price $675,000
Property Type Single Family Home
Sub Type Single Family Detached
Listing Status Sold
Purchase Type For Sale
Square Footage 2,607 sqft
Price per Sqft $258
Subdivision Florida Club Pud Phase Ib & Ic
MLS Listing ID RX-10740527
Sold Date 10/20/21
Style < 4 Floors,Ranch
Bedrooms 3
Full Baths 3
Construction Status Resale
HOA Fees $307/mo
HOA Y/N Yes
Year Built 2002
Annual Tax Amount $5,650
Tax Year 2020
Lot Size 0.312 Acres
Property Description
Absolutely stunning pool home with spectacular views of the picturesque lake and the 8th fairway. Upon entering the large accommodating foyer, you are uplifted by the view out to the pool, waterfall, lake, and fairway. The arched windows of the private office are to the right, the double doors ahead lead into the large master suite, to the left a formal living room and dining room, with a glimpse into the spacious kitchen, all introduces you to the versatility of design in this extraordinary home. Two additional bedrooms and 2 bathrooms lie beyond the family room in this split plan perfect for guests or additional family members. The dream kitchen features an island in the center, granite countertops, solid wood cabinetry with glass fronts, large walk-in pantry, double oven........
Location
State FL
County Martin
Area 12 - Stuart - Southwest
Zoning Res
Rooms
Other Rooms Attic, Cabana Bath, Den/Office, Family, Laundry-Inside, Laundry-Util/Closet
Master Bath Bidet, Dual Sinks, Mstr Bdrm - Ground, Separate Shower, Separate Tub
Interior
Interior Features Foyer, Kitchen Island, Pantry, Split Bedroom, Volume Ceiling, Walk-in Closet
Heating Central, Electric
Cooling Central, Electric
Flooring Carpet, Tile, Wood Floor
Furnishings Furniture Negotiable
Exterior
Exterior Feature Auto Sprinkler, Awnings, Deck, Screened Patio, Shutters
Parking Features 2+ Spaces, Garage - Attached
Garage Spaces 2.5
Pool Concrete, Heated, Spa
Community Features Sold As-Is, Gated Community
Utilities Available Cable, Electric, Gas Bottle, Public Sewer, Public Water
Amenities Available Clubhouse, Golf Course, Manager on Site, Pickleball, Sidewalks, Street Lights, Tennis
Waterfront Description Lake
View Golf, Lake
Roof Type Concrete Tile
Present Use Sold As-Is
Exposure South
Private Pool Yes
Building
Lot Description 1/4 to 1/2 Acre, Paved Road, Sidewalks, West of US-1
Story 1.00
Foundation Block, Concrete
Construction Status Resale
Schools
Elementary Schools Crystal Lakes Elementary School
Middle Schools Dr. David L. Anderson Middle School
High Schools South Fork High School
Others
Pets Allowed Yes
HOA Fee Include Cable,Common Areas,Common R.E. Tax,Manager,Recrtnal Facility,Reserve Funds,Security
Senior Community No Hopa
Restrictions Buyer Approval,Interview Required,Lease OK w/Restrict,No Lease 1st Year
Security Features Burglar Alarm,Gate - Unmanned,Security Sys-Owned
Acceptable Financing Cash, Conventional
Horse Property No
Membership Fee Required No
Listing Terms Cash, Conventional
Financing Cash,Conventional
Pets Allowed Number Limit
Read Less
Want to know what your home might be worth? Contact us for a FREE valuation!

Our team is ready to help you sell your home for the highest possible price ASAP





