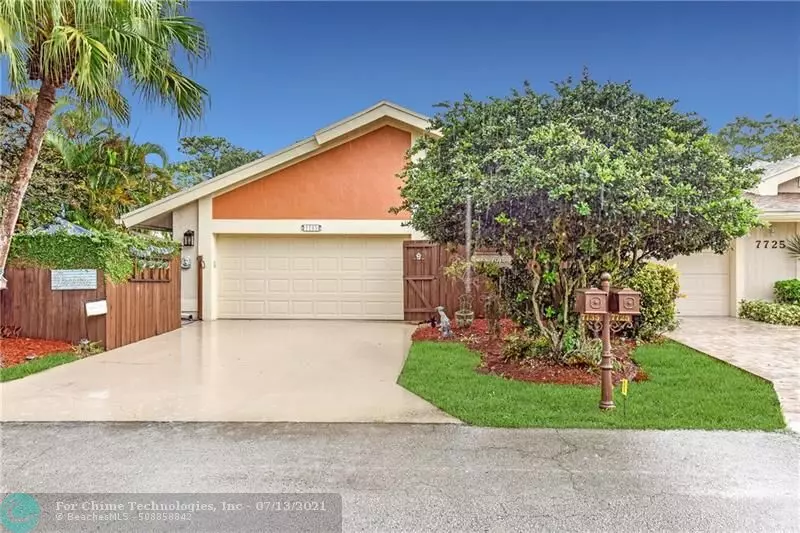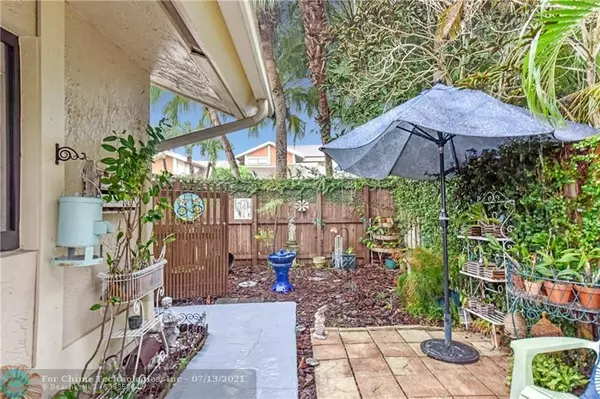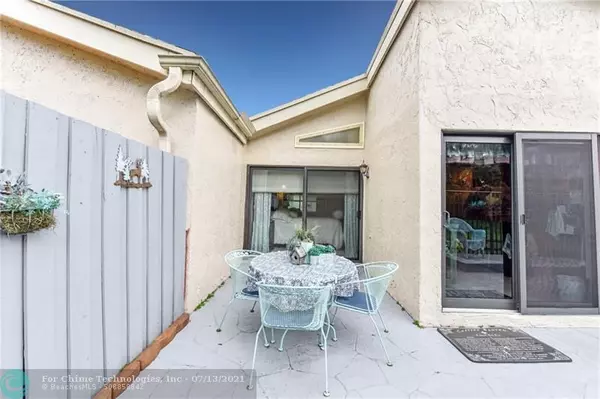$440,000
$454,500
3.2%For more information regarding the value of a property, please contact us for a free consultation.
7735 Stanway Pl #7735 Boca Raton, FL 33433
3 Beds
2 Baths
1,625 SqFt
Key Details
Sold Price $440,000
Property Type Townhouse
Sub Type Townhouse
Listing Status Sold
Purchase Type For Sale
Square Footage 1,625 sqft
Price per Sqft $270
Subdivision Sierra Del Mar West
MLS Listing ID F10290477
Sold Date 10/20/21
Style Townhouse Fee Simple
Bedrooms 3
Full Baths 2
Construction Status Resale
HOA Fees $250/mo
HOA Y/N Yes
Year Built 1980
Annual Tax Amount $2,746
Tax Year 2020
Property Description
LOOK NO FURTHER! Absolutely beautiful 3/2 townhouse in the heart of Boca Raton. This property boasts complete hurricane impact doors and windows. Roof was replaced in 2016. Air conditioning was completely replaced in Oct of 2020. Newer flooring, appliances, kitchen, bath and original fireplace. This home has three patio / seating areas and a lovely spa in the back yard. It backs up to a wonderful green area with large shade trees as a back drop. Property does not back up to neighbors and offers great privacy. If location is a top priority, this home has it. It's located a short distance from restaurants, entertainment, synagogues and places of worship. Multiple offers are expected so don't hesitate on showing this property. Bring your fussiest buyer! Schedule via show assist.
Location
State FL
County Palm Beach County
Area Palm Beach 4560; 4570; 4580; 4650; 4660; 4670; 468
Building/Complex Name Sierra Del Mar West
Rooms
Bedroom Description Master Bedroom Ground Level
Interior
Interior Features First Floor Entry, Fireplace, Vaulted Ceilings
Heating Electric Heat
Cooling Ceiling Fans, Central Cooling
Flooring Ceramic Floor
Equipment Automatic Garage Door Opener, Dishwasher, Disposal, Dryer, Electric Range, Electric Water Heater, Microwave, Refrigerator
Exterior
Exterior Feature Courtyard, High Impact Doors, Patio
Garage Spaces 2.0
Amenities Available Heated Pool, Pool
Water Access N
Private Pool No
Building
Unit Features Other View
Foundation Concrete Block Construction
Unit Floor 1
Construction Status Resale
Others
Pets Allowed Yes
HOA Fee Include 250
Senior Community No HOPA
Restrictions No Restrictions
Security Features No Security
Acceptable Financing Cash, Conventional, FHA, VA
Membership Fee Required No
Listing Terms Cash, Conventional, FHA, VA
Pets Allowed No Restrictions
Read Less
Want to know what your home might be worth? Contact us for a FREE valuation!

Our team is ready to help you sell your home for the highest possible price ASAP

Bought with Realty Home Advisors Inc





