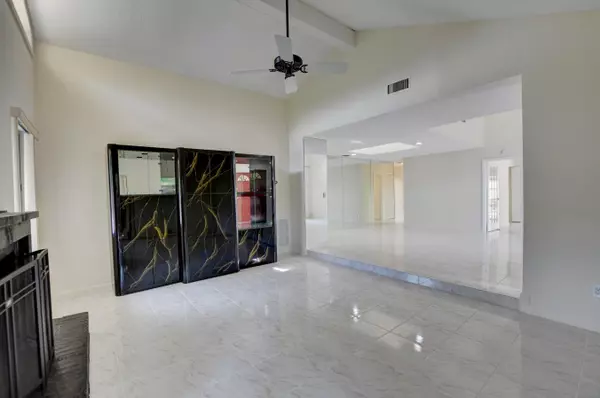Bought with Realty Home Advisors Inc
$439,000
$439,900
0.2%For more information regarding the value of a property, please contact us for a free consultation.
7673 W Sierra TER Boca Raton, FL 33433
2 Beds
2 Baths
1,683 SqFt
Key Details
Sold Price $439,000
Property Type Single Family Home
Sub Type Villa
Listing Status Sold
Purchase Type For Sale
Square Footage 1,683 sqft
Price per Sqft $260
Subdivision Sierra Del Mar
MLS Listing ID RX-10727143
Sold Date 10/19/21
Style < 4 Floors,Patio Home
Bedrooms 2
Full Baths 2
Construction Status Resale
HOA Fees $250/mo
HOA Y/N Yes
Year Built 1980
Annual Tax Amount $2,452
Tax Year 2020
Lot Size 4,048 Sqft
Property Description
Central Boca's best kept secret, this wonderful 2 bedroom Villa has 1 car garage and fabulous oversized private patio on best cul de sac location ,boasts high ceilings, spacious rooms , eat in kitchen , that can use your fresh eyes for redesign ,new garbage disposal , new roof (2019) , new water heater (2019) , AC (2015j ,Stove is new, Fridge is newer ...back fence brand new ,Freshly painted ,Master bedroom is huge and Master Shower has been redone...the Clerestory window is impact glass,accordian shutters ,living room complete with fireplace.open space in dining area can be enclosed for office ...Walk to Del Prado APlus rated elementary school (gifted program) Walk to houses of worship and all shopping moments away! Such an amazing villa in an extraordinary neighborhood must see
Location
State FL
County Palm Beach
Community Sierra Del Mar East
Area 4670
Zoning AR
Rooms
Other Rooms Atrium, Convertible Bedroom, Laundry-Garage
Master Bath Mstr Bdrm - Sitting
Interior
Interior Features Bar, Ctdrl/Vault Ceilings, Entry Lvl Lvng Area, Fireplace(s), Stack Bedrooms
Heating Central, Electric
Cooling Central, Electric
Flooring Laminate, Tile
Furnishings Unfurnished
Exterior
Exterior Feature Fence, Open Porch
Parking Features 2+ Spaces, Driveway, Garage - Attached
Garage Spaces 1.0
Community Features Sold As-Is
Utilities Available Cable, Electric, Public Sewer, Public Water
Amenities Available Bike - Jog, Park, Pool
Waterfront Description None
View Garden
Roof Type Comp Shingle
Present Use Sold As-Is
Exposure Southeast
Private Pool No
Building
Lot Description < 1/4 Acre
Story 1.00
Unit Features Corner
Foundation CBS
Construction Status Resale
Schools
Elementary Schools Del Prado Elementary School
Middle Schools Omni Middle School
High Schools Spanish River Community High School
Others
Pets Allowed Yes
HOA Fee Include Common R.E. Tax,Manager
Senior Community No Hopa
Restrictions Buyer Approval,Interview Required,No Lease 1st Year,No Truck,Tenant Approval
Acceptable Financing Cash, Conventional
Horse Property No
Membership Fee Required No
Listing Terms Cash, Conventional
Financing Cash,Conventional
Read Less
Want to know what your home might be worth? Contact us for a FREE valuation!

Our team is ready to help you sell your home for the highest possible price ASAP





