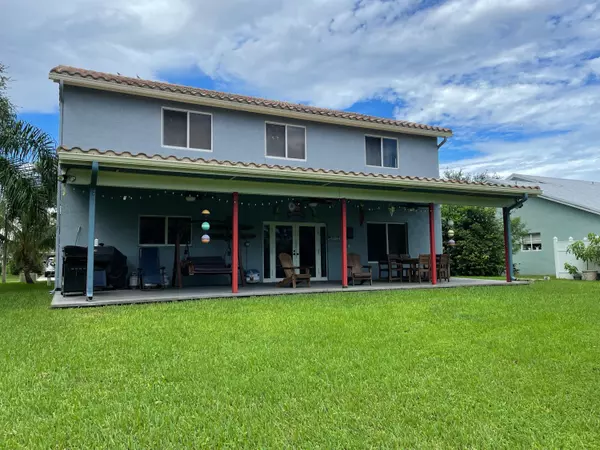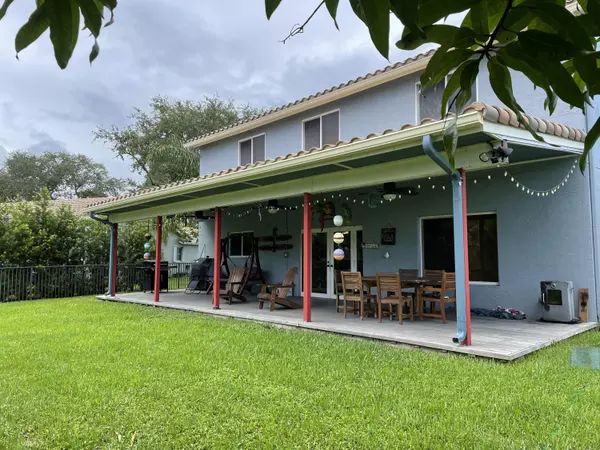Bought with Northstar First Properties LLC
$635,000
$625,000
1.6%For more information regarding the value of a property, please contact us for a free consultation.
10890 Fox Glen DR Boca Raton, FL 33428
5 Beds
2.1 Baths
3,084 SqFt
Key Details
Sold Price $635,000
Property Type Single Family Home
Sub Type Single Family Detached
Listing Status Sold
Purchase Type For Sale
Square Footage 3,084 sqft
Price per Sqft $205
Subdivision Boca Springs
MLS Listing ID RX-10745262
Sold Date 11/15/21
Style Mediterranean
Bedrooms 5
Full Baths 2
Half Baths 1
Construction Status Resale
HOA Fees $100/mo
HOA Y/N Yes
Year Built 1994
Annual Tax Amount $4,850
Tax Year 2021
Property Description
Welcome to this spectacular 5 BD/2A1/2 BTH home with 3 car garage, the curb appeal you've been looking for in quiet beautifully landscaped community of Boca Springs. Feel at home the minute you walk in, with vaulted ceilings a light and bright feel that illuminates throughout the home. Gourmet kitchen, wood cabinets with pullouts for extra storage, granite counter tops, built-in pantry, SS appliances, high hat lighting throughout. Bar height counter seating great for guests while cooking. Beautiful view through kitchen window of the lake and patio. Updated A/C units in 2017/19, new Garage door, impact windows & doors. Spacious Master bedroom/bathroom with his & hers vanities, separate shower and tub. The backyard oasis features covered and open patio, great for entertaining or just relaxing.
Location
State FL
County Palm Beach
Area 4880
Zoning RES
Rooms
Other Rooms Attic, Storage, Family, Laundry-Util/Closet, Laundry-Inside
Master Bath Dual Sinks, Separate Tub, Separate Shower, Mstr Bdrm - Upstairs, Mstr Bdrm - Sitting
Interior
Interior Features Ctdrl/Vault Ceilings, Split Bedroom, Walk-in Closet, Pantry, Laundry Tub
Heating Central, Electric
Cooling Ceiling Fan, Electric, Central
Flooring Carpet, Ceramic Tile
Furnishings Unfurnished
Exterior
Exterior Feature Covered Patio, Open Patio
Parking Features 2+ Spaces, Garage - Attached
Garage Spaces 3.0
Utilities Available Cable, Water Available, Public Sewer, Public Water, Electric
Amenities Available Pool, Tennis, Sidewalks
Waterfront Description Lake
View Lake
Exposure North
Private Pool No
Building
Lot Description < 1/4 Acre
Story 2.00
Foundation CBS, Frame
Construction Status Resale
Others
Pets Allowed Yes
HOA Fee Include Cable
Senior Community No Hopa
Restrictions Other
Acceptable Financing Cash, VA, FHA, Conventional
Horse Property No
Membership Fee Required No
Listing Terms Cash, VA, FHA, Conventional
Financing Cash,VA,FHA,Conventional
Read Less
Want to know what your home might be worth? Contact us for a FREE valuation!

Our team is ready to help you sell your home for the highest possible price ASAP





