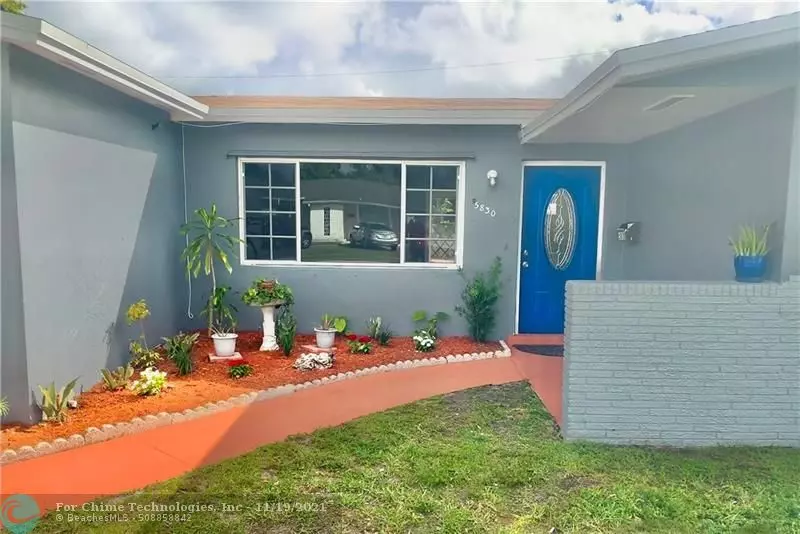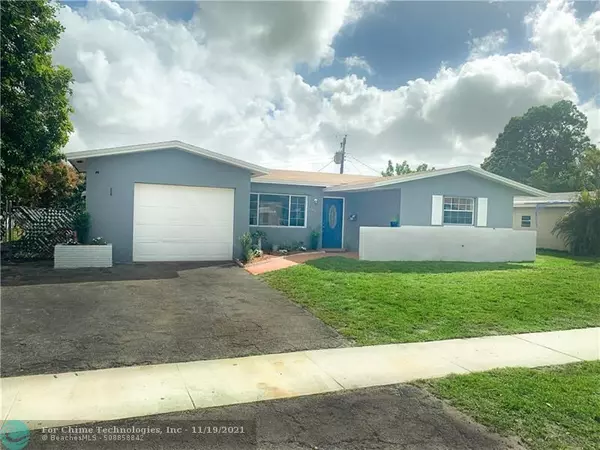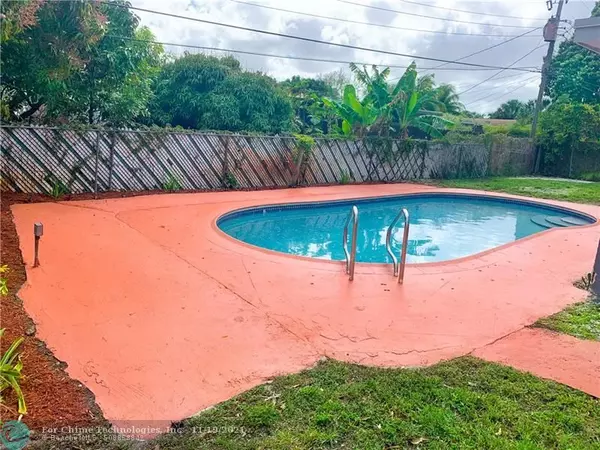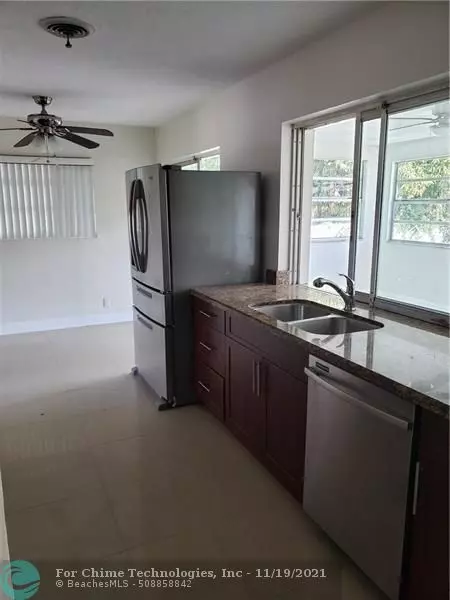$355,000
$350,000
1.4%For more information regarding the value of a property, please contact us for a free consultation.
5830 NW 13th St Sunrise, FL 33313
3 Beds
2 Baths
1,720 SqFt
Key Details
Sold Price $355,000
Property Type Single Family Home
Sub Type Single
Listing Status Sold
Purchase Type For Sale
Square Footage 1,720 sqft
Price per Sqft $206
Subdivision Sunrise Golf Village Sec
MLS Listing ID F10272141
Sold Date 09/01/21
Style Pool Only
Bedrooms 3
Full Baths 2
Construction Status Resale
HOA Y/N No
Year Built 1968
Annual Tax Amount $4,617
Tax Year 2020
Lot Size 7,804 Sqft
Property Description
This charming 3 bedroom W/ 2 full bathroom home is immaculate & full of amenities! Enjoy the open floor plan with large windows that create a bright and airy feel throughout. The beautiful kitchen boasts granite countertops and modern stainless steel appliances. The Master Bedroom flaunts a huge walk-in closet and is a wonderful tucked away spot to relax & unwind. Enjoy the fully fenced backyard which is just perfect for kids & pets alike. The crown jewel of the property is most definitely the pool and patio area. Imagine summer pool parties with family & friends or just catching a few sun rays beside your own personal oasis. The garage allows ample room to park the car, extra storage and organization or even a designated work area.
What are you waiting for? Schedule your tour today!
Location
State FL
County Broward County
Area Tamarac/Snrs/Lderhl (3650-3670;3730-3750;3820-3850)
Zoning RS-5
Rooms
Bedroom Description At Least 1 Bedroom Ground Level,Entry Level,Master Bedroom Ground Level
Other Rooms Family Room, Florida Room, Utility/Laundry In Garage
Dining Room Breakfast Area
Interior
Interior Features First Floor Entry, Walk-In Closets
Heating Electric Heat
Cooling Ceiling Fans, Central Cooling, Electric Cooling
Flooring Ceramic Floor, Vinyl Floors
Equipment Dishwasher, Microwave, Refrigerator
Exterior
Exterior Feature Fence, Fruit Trees
Parking Features Attached
Garage Spaces 1.0
Pool Below Ground Pool
Water Access N
View Pool Area View
Roof Type Comp Shingle Roof
Private Pool No
Building
Lot Description Less Than 1/4 Acre Lot
Foundation Concrete Block Construction
Sewer Municipal Sewer
Water Municipal Water
Construction Status Resale
Others
Pets Allowed Yes
Senior Community No HOPA
Restrictions No Restrictions,Ok To Lease
Acceptable Financing Cash, Conventional, FHA, FHA-Va Approved
Membership Fee Required No
Listing Terms Cash, Conventional, FHA, FHA-Va Approved
Special Listing Condition As Is
Pets Allowed No Restrictions
Read Less
Want to know what your home might be worth? Contact us for a FREE valuation!

Our team is ready to help you sell your home for the highest possible price ASAP

Bought with Coral Shores Realty





