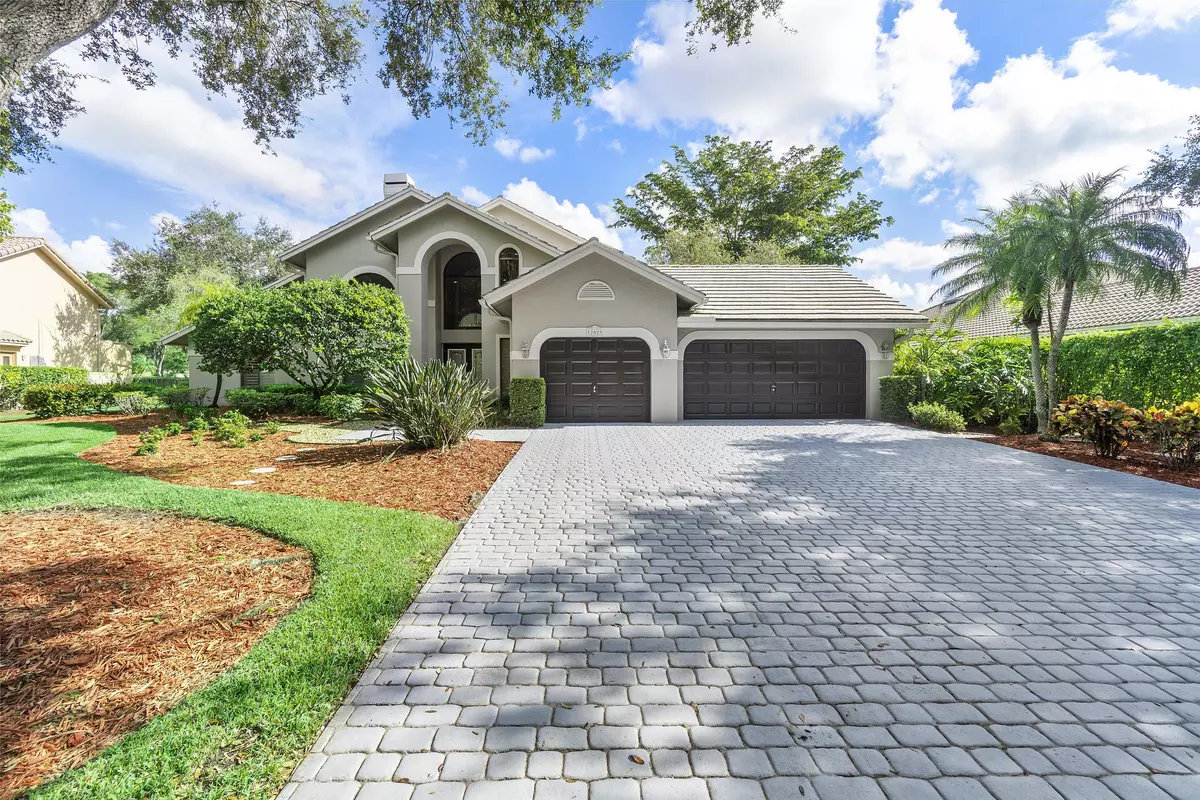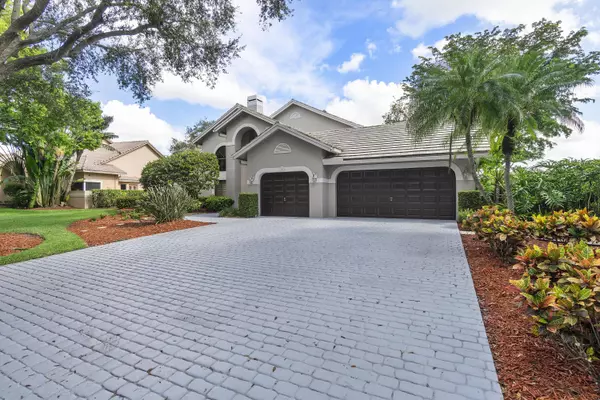Bought with Douglas Elliman
$812,500
$825,000
1.5%For more information regarding the value of a property, please contact us for a free consultation.
12029 N Eagle Trace BLVD Coral Springs, FL 33071
4 Beds
2.2 Baths
3,330 SqFt
Key Details
Sold Price $812,500
Property Type Single Family Home
Sub Type Single Family Detached
Listing Status Sold
Purchase Type For Sale
Square Footage 3,330 sqft
Price per Sqft $243
Subdivision Eagle Trace / Eagle Glen
MLS Listing ID RX-10737826
Sold Date 11/22/21
Style < 4 Floors
Bedrooms 4
Full Baths 2
Half Baths 2
Construction Status Resale
HOA Fees $210/mo
HOA Y/N Yes
Year Built 1989
Annual Tax Amount $8,889
Tax Year 2020
Lot Size 0.365 Acres
Property Description
This magnificent home located in the prestigious gated community of Eagle Trace sits on a large waterfront lot with golf course views overlooking the 5th green. The home features 3 bedrooms, 2 bathrooms and 2 half bathrooms plus a massive bonus room that can be easily converted to a 4th bedroom. You will fall in love with the dramatic soaring ceilings and stunning double sided coral rock fireplace that greet you as you enter through the glass-paned double entry doors. The spacious family room is accented with a beautiful built in bookcase adding to the many custom features in the home. The bonus room showcases a custom designed bar, office nook, cabana bathroom and beautiful bay windows with plenty of natural light allowing for a flexible space to suit an array of needs. In the kitchen
Location
State FL
County Broward
Community Eagle Trace
Area 3627
Zoning RS-4
Rooms
Other Rooms Cabana Bath, Convertible Bedroom, Family, Great, Storage
Master Bath Dual Sinks, Mstr Bdrm - Sitting, Mstr Bdrm - Upstairs, Separate Shower, Whirlpool Spa
Interior
Interior Features Bar, Decorative Fireplace, Fireplace(s), French Door, Kitchen Island, Laundry Tub, Volume Ceiling, Walk-in Closet, Wet Bar
Heating Central, Electric
Cooling Ceiling Fan, Central, Electric
Flooring Tile, Wood Floor
Furnishings Unfurnished
Exterior
Exterior Feature Covered Balcony, Covered Patio, Fence, Outdoor Shower
Parking Features 2+ Spaces, Driveway, Garage - Attached, Street
Garage Spaces 2.0
Pool Equipment Included, Heated, Inground, Spa
Community Features Gated Community
Utilities Available Cable, Public Sewer, Public Water
Amenities Available Clubhouse, Golf Course, Park, Street Lights, Tennis
Waterfront Description Interior Canal,Lagoon,Lake
View Golf, Lake
Exposure South
Private Pool Yes
Building
Lot Description 1/2 to < 1 Acre, Golf Front
Story 2.00
Foundation CBS, Frame
Construction Status Resale
Schools
Elementary Schools Westchester Elementary School
High Schools Coral Glades High School
Others
Pets Allowed Yes
HOA Fee Include Common Areas,Recrtnal Facility
Senior Community No Hopa
Restrictions Lease OK
Security Features Gate - Manned
Acceptable Financing Cash, Conventional, FHA
Horse Property No
Membership Fee Required No
Listing Terms Cash, Conventional, FHA
Financing Cash,Conventional,FHA
Pets Allowed No Aggressive Breeds
Read Less
Want to know what your home might be worth? Contact us for a FREE valuation!

Our team is ready to help you sell your home for the highest possible price ASAP





