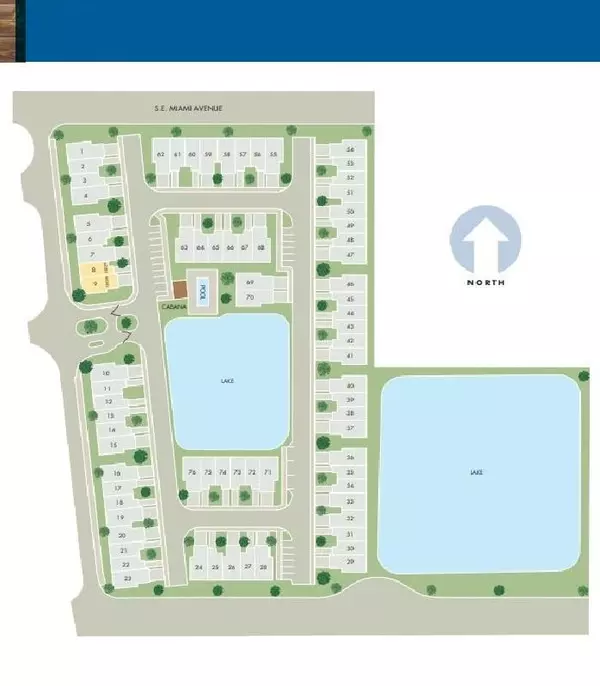Bought with EXP Realty LLC
$442,490
$442,490
For more information regarding the value of a property, please contact us for a free consultation.
3935 SE Mentmore LN Stuart, FL 34997
3 Beds
2.1 Baths
1,808 SqFt
Key Details
Sold Price $442,490
Property Type Townhouse
Sub Type Townhouse
Listing Status Sold
Purchase Type For Sale
Square Footage 1,808 sqft
Price per Sqft $244
Subdivision Trillium
MLS Listing ID RX-10731965
Sold Date 11/29/21
Style Townhouse
Bedrooms 3
Full Baths 2
Half Baths 1
Construction Status Under Construction
HOA Fees $194/mo
HOA Y/N Yes
Year Built 2021
Tax Year 2020
Lot Size 2,613 Sqft
Property Description
Brand NEW energy-efficient townhome ready September 2021! Enjoy the openness of this Copper floorplan with beautiful front and rear pond views! End unit 1808 sq. ft. 3 bedrooms, 2.5 bath + loft and attached 2-car garage! All block construction and hurricane impact windows! Our stylish Sleek interior design package offers white shaker cabinets, simply white quartz countertops, skybridge gray tile, and holland ridge exposed beam carpet upstairs. With easy access to I-95, Florida's Turnpike, and downtown Stuart, Trillium is ideally located close to shopping and dining, highly-rated Martin County schools, entertainment, and pristine beaches. Known for their energy-efficient features, our homes help you live a healthier and quieter lifestyle while saving thousands of dollars on utility bills.
Location
State FL
County Martin
Area 7 - Stuart - South Of Indian St
Zoning RES
Rooms
Other Rooms Attic, Laundry-Inside, Loft
Master Bath Dual Sinks, Mstr Bdrm - Upstairs, Separate Shower
Interior
Interior Features Kitchen Island, Pantry, Upstairs Living Area, Walk-in Closet
Heating Central
Cooling Central
Flooring Carpet, Ceramic Tile
Furnishings Unfurnished
Exterior
Parking Features Garage - Attached
Garage Spaces 2.0
Community Features Gated Community
Utilities Available Electric, Public Water
Amenities Available Cabana, Indoor Pool, Sidewalks, Street Lights
Waterfront Description None
Roof Type Comp Shingle
Exposure West
Private Pool No
Building
Lot Description < 1/4 Acre
Story 2.00
Foundation Block, Concrete, Stucco
Construction Status Under Construction
Schools
Elementary Schools Port Salerno Elementary School
Middle Schools Dr. David L. Anderson Middle School
High Schools Martin County High School
Others
Pets Allowed Yes
HOA Fee Include Common Areas,Lawn Care,Management Fees,Pool Service
Senior Community No Hopa
Restrictions Commercial Vehicles Prohibited,Lease OK w/Restrict
Security Features Gate - Unmanned
Acceptable Financing Cash, Conventional, FHA, VA
Horse Property No
Membership Fee Required No
Listing Terms Cash, Conventional, FHA, VA
Financing Cash,Conventional,FHA,VA
Read Less
Want to know what your home might be worth? Contact us for a FREE valuation!

Our team is ready to help you sell your home for the highest possible price ASAP




