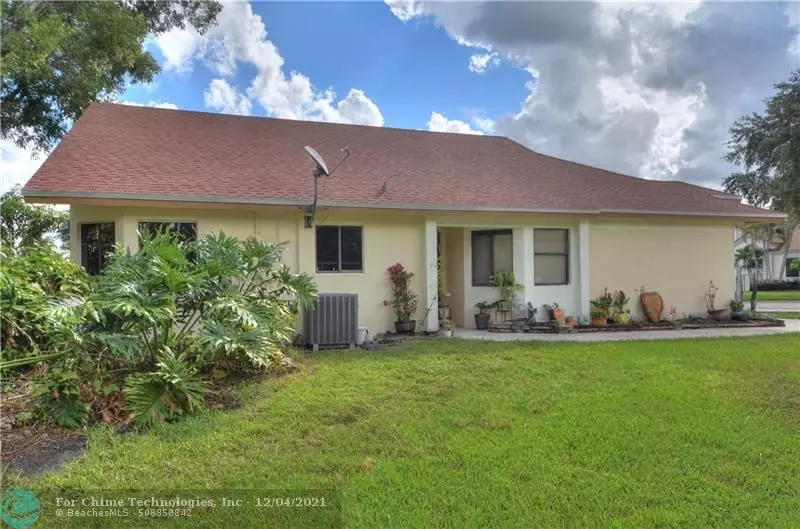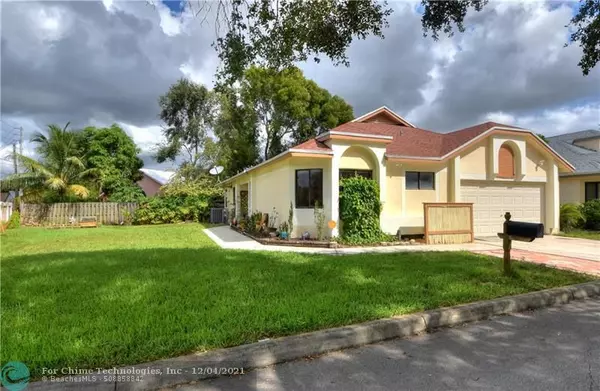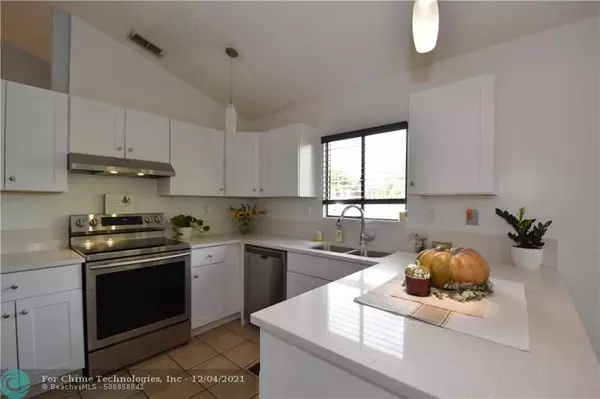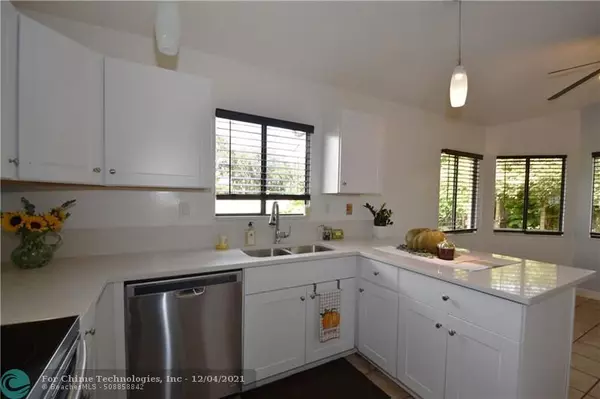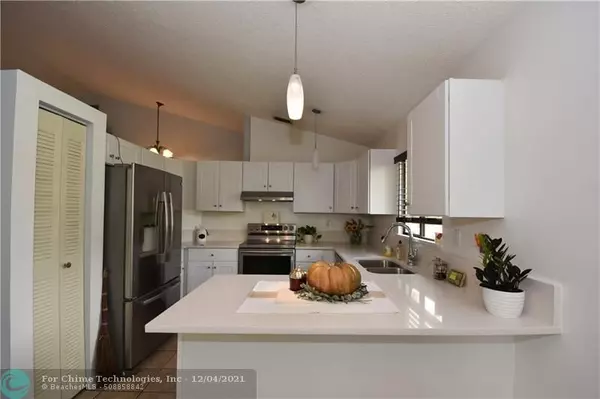$375,000
$360,000
4.2%For more information regarding the value of a property, please contact us for a free consultation.
516 Marill Ter North Lauderdale, FL 33068
3 Beds
2 Baths
1,327 SqFt
Key Details
Sold Price $375,000
Property Type Single Family Home
Sub Type Single
Listing Status Sold
Purchase Type For Sale
Square Footage 1,327 sqft
Price per Sqft $282
Subdivision Hunter Green
MLS Listing ID F10305337
Sold Date 12/01/21
Style No Pool/No Water
Bedrooms 3
Full Baths 2
Construction Status Resale
HOA Fees $53/mo
HOA Y/N Yes
Total Fin. Sqft 6583
Year Built 1989
Annual Tax Amount $2,526
Tax Year 2020
Lot Size 6,583 Sqft
Property Description
3D tour! Preview this home from the comfort of your sofa! Cathedral/vaulted ceilings, kitchen just installed with all new cabinets and countertops. All kitchen appliances are stainless steel. There is fresh paint throughout most of the interior. This home is light and bright with open living areas. Located on a large corner lot, there is a private patio area off the living room and master bedroom. You will love the convenience of having a two car garage. No more dodging the rain just to unload groceries! The roof was replaced in 2020. Desirable safe neighborhood of Hunter Green. Walking distance to a shopping plaza. Truly too many little extras and conveniences to list! MULTIPLE OFFER SITUATION. SEND HIGHEST AND BEST OFFER ONLY.
Location
State FL
County Broward County
Area North Broward 441 To Everglades (3611-3642)
Zoning PUD
Rooms
Bedroom Description Master Bedroom Ground Level
Other Rooms No Additional Rooms
Dining Room Dining/Living Room
Interior
Interior Features First Floor Entry, Split Bedroom, Vaulted Ceilings, Walk-In Closets
Heating Central Heat
Cooling Central Cooling
Flooring Tile Floors, Wood Floors
Equipment Dishwasher, Dryer, Electric Range, Electric Water Heater, Microwave, Refrigerator, Washer
Furnishings Unfurnished
Exterior
Exterior Feature Fence, Patio, Room For Pool
Parking Features Attached
Garage Spaces 2.0
Water Access N
View Garden View, Other View
Roof Type Comp Shingle Roof
Private Pool No
Building
Lot Description Less Than 1/4 Acre Lot
Foundation Frame With Stucco
Sewer Municipal Sewer
Water Municipal Water
Construction Status Resale
Others
Pets Allowed Yes
HOA Fee Include 53
Senior Community No HOPA
Restrictions Other Restrictions
Acceptable Financing Cash, Conventional, FHA, VA
Membership Fee Required No
Listing Terms Cash, Conventional, FHA, VA
Special Listing Condition As Is
Pets Allowed No Restrictions
Read Less
Want to know what your home might be worth? Contact us for a FREE valuation!

Our team is ready to help you sell your home for the highest possible price ASAP

Bought with Lena Johnson Real Estate Inc

