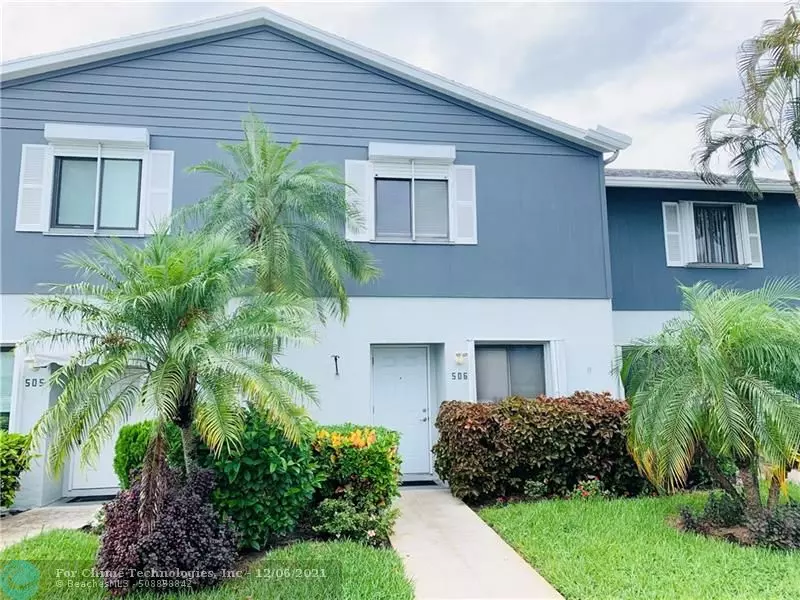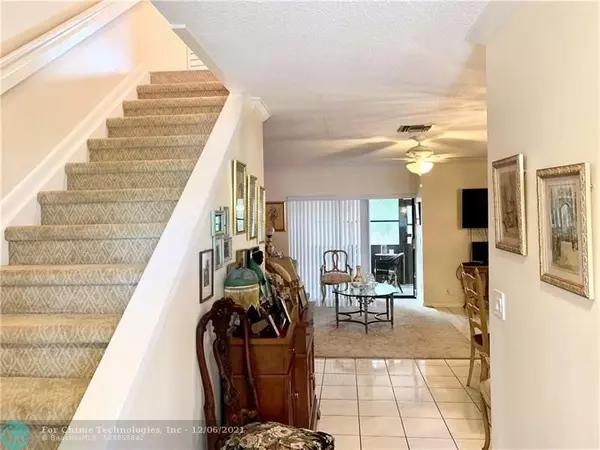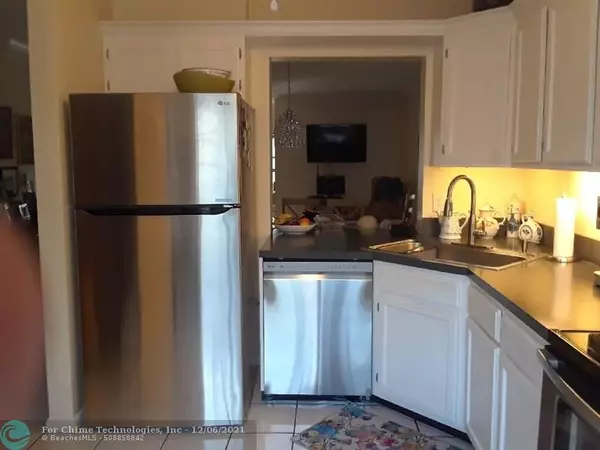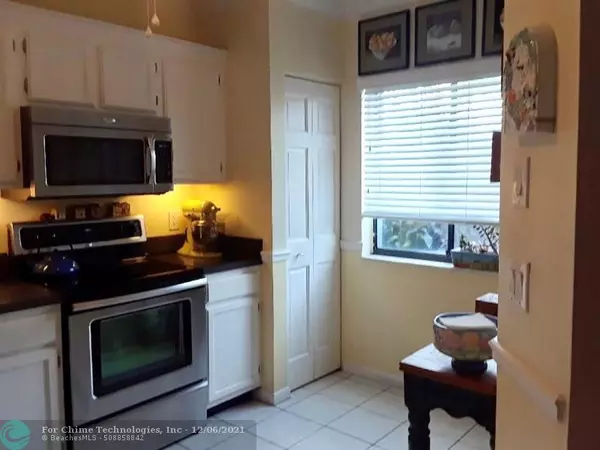$173,000
$165,500
4.5%For more information regarding the value of a property, please contact us for a free consultation.
2641 Gately Drive #506 West Palm Beach, FL 33415
2 Beds
2.5 Baths
1,174 SqFt
Key Details
Sold Price $173,000
Property Type Townhouse
Sub Type Townhouse
Listing Status Sold
Purchase Type For Sale
Square Footage 1,174 sqft
Price per Sqft $147
Subdivision Arbours Of The Palm Beach
MLS Listing ID F10303007
Sold Date 12/03/21
Style Townhouse Condo
Bedrooms 2
Full Baths 2
Half Baths 1
Construction Status Resale
HOA Fees $385/mo
HOA Y/N Yes
Year Built 1987
Annual Tax Amount $562
Tax Year 2020
Property Description
Just Reduced!! Pet Friendly!! Priced for a quick sale! Don't miss this Townhouse in an awesome community. Tiled throughout the first floor, wood look gray laminate floors upstairs. Newer carpet on the stairs. Kitchen has been upgraded with newer appliances. A/C 6 years old.Wonderful enclosed screened back porch. BBQ in spacious back yard with pavers. Two master suites upstairs, both bedrooms have their own bathroom,half bath downstairs, You will love all the crown moldings, Accordion storm shutters included, pet friendly community no aggressive breeds. Association fee $385 heated pool, tennis courts and clubhouse,common area, landscaping, roof and building insurance. Buyer needs 700 credit or better. No rent first 2 years.One person can be 55 or older and other occupants to be over 18.
Location
State FL
County Palm Beach County
Community Arbours
Area Palm Beach 5660; 5690; 5720; 5750; 5780
Building/Complex Name ARBOURS OF THE PALM BEACH
Rooms
Bedroom Description Master Bedroom Upstairs
Other Rooms Attic, Storage Room
Dining Room Dining/Living Room, Eat-In Kitchen
Interior
Interior Features First Floor Entry, Foyer Entry, Pantry, Pull Down Stairs, Split Bedroom
Heating Central Heat, Electric Heat
Cooling Ceiling Fans, Central Cooling, Electric Cooling
Flooring Carpeted Floors, Ceramic Floor
Equipment Dishwasher, Disposal, Dryer, Electric Range, Electric Water Heater, Icemaker, Microwave, Refrigerator, Smoke Detector, Washer
Furnishings Unfurnished
Exterior
Exterior Feature Patio, Screened Porch, Storm/Security Shutters
Amenities Available Clubhouse-Clubroom, Community Room, Heated Pool, Tennis
Water Access N
Private Pool No
Building
Unit Features Garden View
Foundation Cbs Construction, Frame Construction
Unit Floor 1
Construction Status Resale
Others
Pets Allowed Yes
HOA Fee Include 385
Senior Community Verified
Restrictions No Lease First 2 Years,No Trucks/Rv'S
Security Features No Security
Acceptable Financing Cash, Conventional
Membership Fee Required No
Listing Terms Cash, Conventional
Special Listing Condition As Is
Pets Allowed No Aggressive Breeds
Read Less
Want to know what your home might be worth? Contact us for a FREE valuation!

Our team is ready to help you sell your home for the highest possible price ASAP

Bought with Approved Realty Solutions, Inc





