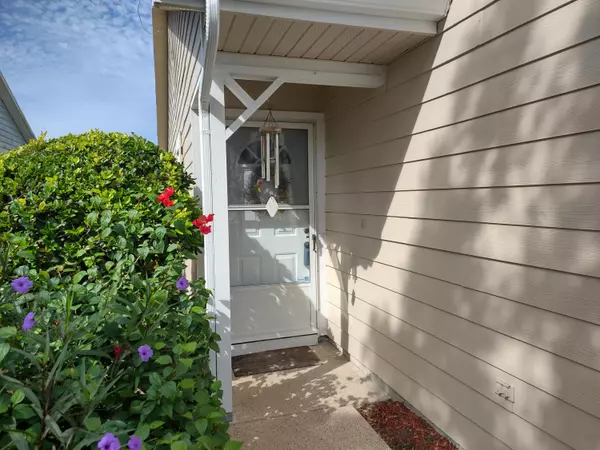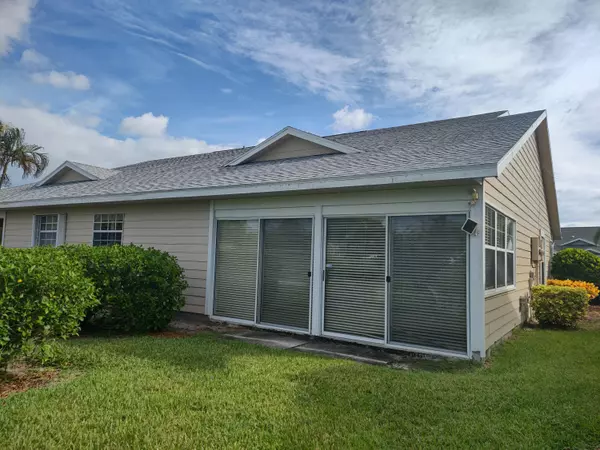Bought with EXP Realty LLC
$240,000
$197,500
21.5%For more information regarding the value of a property, please contact us for a free consultation.
4039 Gator Trace RD Fort Pierce, FL 34982
2 Beds
2 Baths
1,539 SqFt
Key Details
Sold Price $240,000
Property Type Single Family Home
Sub Type Villa
Listing Status Sold
Purchase Type For Sale
Square Footage 1,539 sqft
Price per Sqft $155
Subdivision Garden Villas Of Gator Trace Unit Ii
MLS Listing ID RX-10753121
Sold Date 12/06/21
Style Ranch
Bedrooms 2
Full Baths 2
Construction Status Resale
HOA Fees $324/mo
HOA Y/N Yes
Year Built 1993
Annual Tax Amount $1,057
Tax Year 2020
Lot Size 3,678 Sqft
Property Description
SOUGHT AFTER GATOR TRACE !IMMACULATE, MOVE IN READY HOME IN THE GARDEN VILLAS OF GATOR TRACE GOLF AND COUNTRY CLUB. LOCATED ON THE 6TH HOLE. TURN KEY. BEAUTIFULLY FURNISHED 2/2 WITH SINGLE CAR GARAGE.LIVING AREA FEATURES REAL HARDWOOD FLOORS, VAULTED CEILINGS, AND PLANTATION SHUTTERS. ENCLOSED AND AIR CONDITIONED FLORIDA ROOM OPENS TO LIVING AREA WITH POCKET SLIDERS GIVING YOU A TOTAL OF 1,539 LIVING SQ. FT. KITCHEN HAS BAY WINDOW BREAKFAST NOOK, STAINLESS APPLIANCES AND DECORATIVE TILED BACKSPLASHES. SPACIOUS MASTER BEDROOM AND BATH WITH DOUBLE VANITY WITH GRANITE COUNTERTOPS, WALK IN SHOWER WITH 2 SHOWER HEADS AND BUILT IN BENCH.HUGE WALK IN CLOSET.2ND BEDROOM HAS DOUBLE DOOR ENTRY WITH HIGH CEILINGS WITH DECORATVE SHELF. THIS WILL NOT LAST LONG SO SCHEDULE TODAY!
Location
State FL
County St. Lucie
Area 7100
Zoning Planne
Rooms
Other Rooms Florida, Laundry-Garage, Util-Garage
Master Bath Dual Sinks, Mstr Bdrm - Ground, Separate Shower
Interior
Interior Features Built-in Shelves, Ctdrl/Vault Ceilings, Entry Lvl Lvng Area, Foyer, French Door, Pantry, Pull Down Stairs, Walk-in Closet
Heating Central, Electric
Cooling Ceiling Fan, Electric
Flooring Carpet, Tile, Wood Floor
Furnishings Furnished,Turnkey
Exterior
Parking Features Garage - Attached
Garage Spaces 1.0
Utilities Available Electric, Public Sewer, Public Water
Amenities Available Cafe/Restaurant, Clubhouse, Golf Course, Pool, Putting Green, Sidewalks
Waterfront Description None
Roof Type Comp Shingle
Exposure East
Private Pool No
Building
Lot Description < 1/4 Acre
Story 1.00
Unit Features On Golf Course
Foundation Fiber Cement Siding, Frame
Construction Status Resale
Others
Pets Allowed Yes
HOA Fee Include Lawn Care,Maintenance-Exterior,Management Fees,Reserve Funds,Roof Maintenance
Senior Community No Hopa
Restrictions Buyer Approval,No Lease First 2 Years
Acceptable Financing Cash, Conventional, FHA, VA
Horse Property No
Membership Fee Required No
Listing Terms Cash, Conventional, FHA, VA
Financing Cash,Conventional,FHA,VA
Read Less
Want to know what your home might be worth? Contact us for a FREE valuation!

Our team is ready to help you sell your home for the highest possible price ASAP





