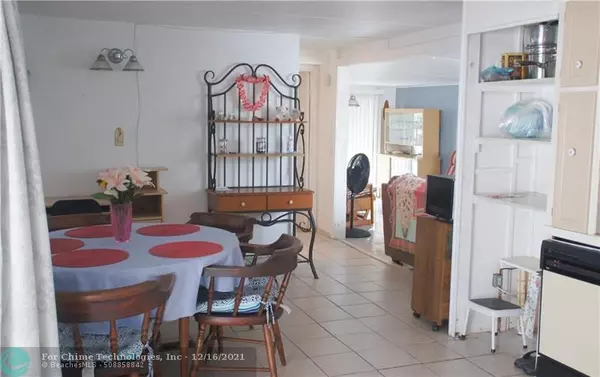$115,000
$139,000
17.3%For more information regarding the value of a property, please contact us for a free consultation.
2923 W Marina Dr Fort Lauderdale, FL 33312
2 Beds
2 Baths
970 SqFt
Key Details
Sold Price $115,000
Property Type Mobile Home
Sub Type Mobile
Listing Status Sold
Purchase Type For Sale
Square Footage 970 sqft
Price per Sqft $118
Subdivision Ravenswood Estates & Mari
MLS Listing ID F10297615
Sold Date 11/12/21
Style Mobile/Manufactured Home
Bedrooms 2
Full Baths 2
Construction Status Resale
HOA Fees $80/mo
HOA Y/N Yes
Year Built 1971
Annual Tax Amount $604
Tax Year 2020
Lot Size 3,200 Sqft
Property Description
***GREAT DEAL*** THIS CHARMING 2 BED 2 BATH MANUFACTURED HOME IS LOCATED IN THE PRESTIGIOUS ESTATES OF FORT LAUDERDALE WHERE YOU OWN THE LAND...!!! BIG PATIO DOOR IN THE KITCHEN LEADING TO A NICE COVERED SITTING AREA OUTSIDE WHERE YOU CAN ENJOY A RELAXING DINNER. TILED FLORIDA ROOM WITH PATIO DOOR. BIG NICE SHED WITH NEW WASHER AND DRYER. NEW WATER HEATER. S/S REFRIGERATOR AND RANGE...!!! CASH ONLY...!!! THE COMMUNITY OFFERS OLYMPIC SIZE SWIMMING POOL, SAUNA, GYM, GOLF, BOWLING ALLEY, LOTS OF ACTIVITIES AND MORE..!! CLOSE TO SHOPPING, HARD ROCK CASINO, 4 MILES FROM THE BEACH AND GREAT RESTAURANTS...!!! VERY LOW MAINTENANCE...!!! SCHEDULE YOUR PRIVATE VIEWING TODAY...!!!
Location
State FL
County Broward County
Community Estates Of Fort Laud
Area Hollywood Central (3070-3100)
Zoning RMH
Rooms
Bedroom Description Master Bedroom Ground Level
Other Rooms Florida Room, Utility Room/Laundry
Dining Room Eat-In Kitchen
Interior
Interior Features First Floor Entry, Custom Mirrors, Handicap Accessible, Pantry
Heating Central Heat
Cooling Ceiling Fans, Central Cooling, Wall/Window Unit Cooling
Flooring Tile Floors, Wood Floors
Equipment Dryer, Electric Range, Microwave, Refrigerator, Smoke Detector, Washer
Furnishings Furnished
Exterior
Exterior Feature Extra Building/Shed, Laundry Facility, Patio, Shed
Water Access N
View Garden View
Roof Type Manufactured/Mobile Home
Private Pool No
Building
Lot Description Less Than 1/4 Acre Lot
Foundation Manufactured/Mobile Home
Sewer Municipal Sewer
Water Municipal Water
Construction Status Resale
Others
Pets Allowed Yes
HOA Fee Include 80
Senior Community No HOPA
Restrictions Assoc Approval Required,Ok To Lease With Res
Acceptable Financing Cash
Membership Fee Required No
Listing Terms Cash
Special Listing Condition As Is
Pets Allowed No Aggressive Breeds
Read Less
Want to know what your home might be worth? Contact us for a FREE valuation!

Our team is ready to help you sell your home for the highest possible price ASAP

Bought with RE/MAX Allstars





