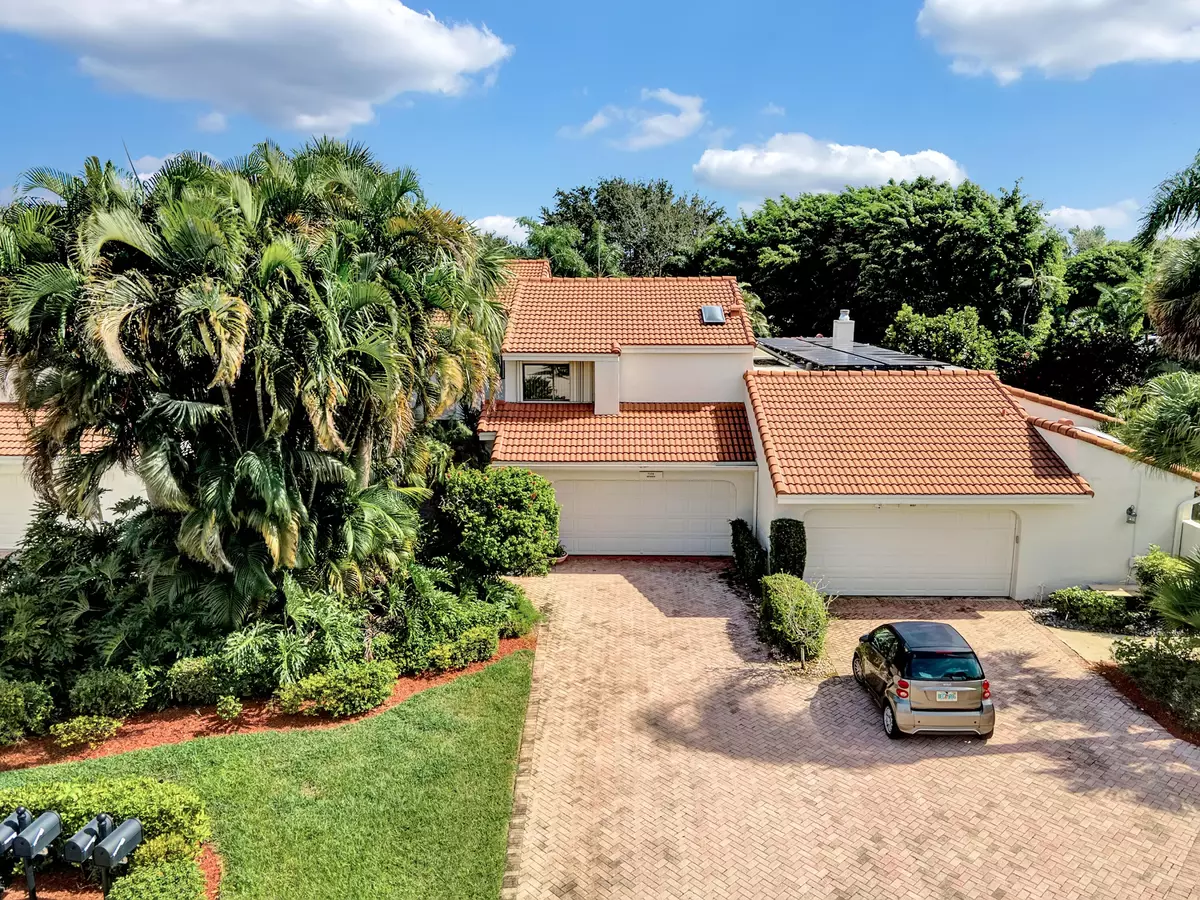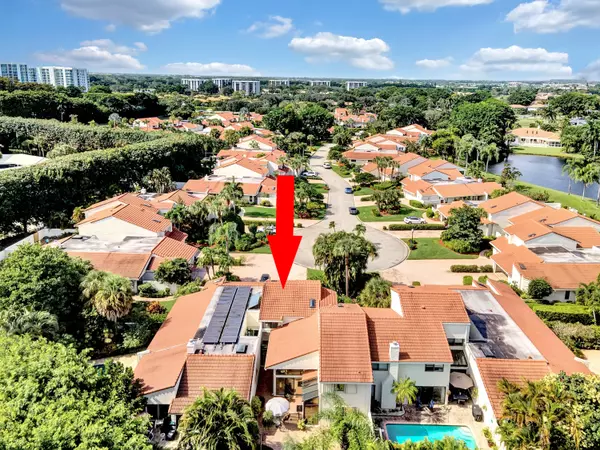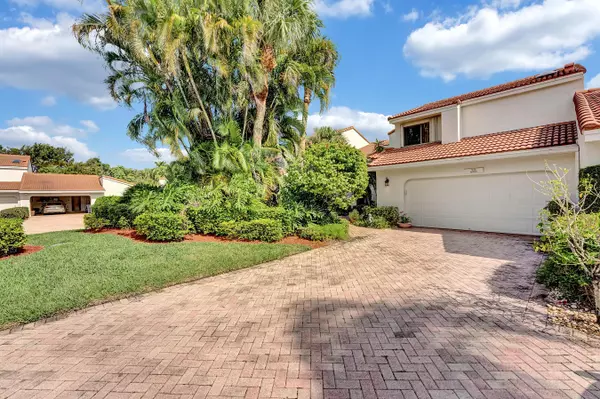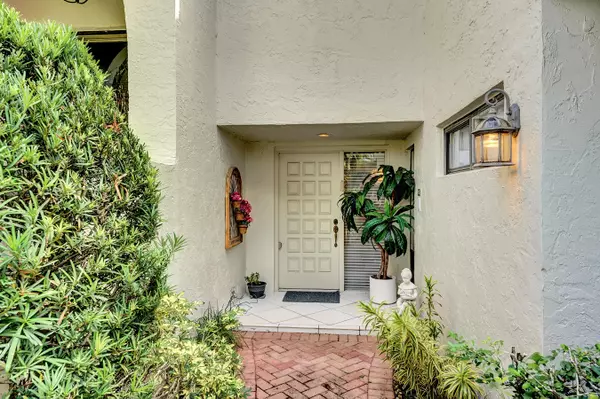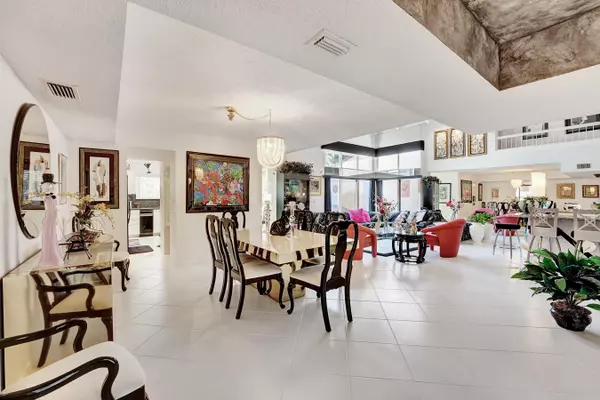Bought with Frankel Ball Realty LLC
$454,900
$449,900
1.1%For more information regarding the value of a property, please contact us for a free consultation.
7338 Woodmont CT Boca Raton, FL 33434
3 Beds
2.1 Baths
2,611 SqFt
Key Details
Sold Price $454,900
Property Type Townhouse
Sub Type Townhouse
Listing Status Sold
Purchase Type For Sale
Square Footage 2,611 sqft
Price per Sqft $174
Subdivision Woodcrest
MLS Listing ID RX-10756184
Sold Date 12/22/21
Bedrooms 3
Full Baths 2
Half Baths 1
Construction Status Resale
Membership Fee $90,000
HOA Fees $785/mo
HOA Y/N Yes
Year Built 1980
Annual Tax Amount $2,894
Tax Year 2021
Property Description
Situated on the end of a quiet cul de sac in highly desirable man-gated Boca West Country Club and in the sought after subdivision of Woodcrest. You are greeted with volume ceilings and gleaming diamond cut tile. An entertainer's delight with formal dining area and soaring cathedral wood ceiling, family room with a wet bar and walls of windows opening to large eat-in kitchen with breakfast bar and butler's pantry, overlooking a private brick patio. Dramatic turned stairway leads to 3 graciously proportioned bedrooms. Plenty of storage including a two car garage. Enjoy Boca West Country Club with beautiful golf courses, multiple clubhouses, 6 restaurants, pools, tennis courts, fitness center, card rooms, an active social calendar and more available for members.
Location
State FL
County Palm Beach
Community Boca West
Area 4660
Zoning AR
Rooms
Other Rooms Great
Master Bath Separate Shower, Separate Tub
Interior
Interior Features Ctdrl/Vault Ceilings, Pantry, Volume Ceiling, Walk-in Closet
Heating Central, Electric
Cooling Central, Electric, Paddle Fans
Flooring Carpet, Tile
Furnishings Unfurnished
Exterior
Exterior Feature Auto Sprinkler, Open Patio
Parking Features 2+ Spaces, Garage - Attached
Garage Spaces 2.0
Community Features Gated Community
Utilities Available Cable, Electric, Public Sewer, Public Water
Amenities Available None
Waterfront Description None
View Garden
Exposure Southwest
Private Pool No
Building
Lot Description < 1/4 Acre
Story 2.00
Foundation CBS
Construction Status Resale
Schools
Elementary Schools Whispering Pines Elementary School
Middle Schools Omni Middle School
High Schools Spanish River Community High School
Others
Pets Allowed Restricted
HOA Fee Include Cable,Lawn Care,Management Fees,Roof Maintenance
Senior Community No Hopa
Restrictions Buyer Approval,Commercial Vehicles Prohibited,Lease OK w/Restrict,No Motorcycle,No RV,Tenant Approval
Security Features Gate - Manned
Acceptable Financing Cash, Conventional
Horse Property No
Membership Fee Required Yes
Listing Terms Cash, Conventional
Financing Cash,Conventional
Read Less
Want to know what your home might be worth? Contact us for a FREE valuation!

Our team is ready to help you sell your home for the highest possible price ASAP

