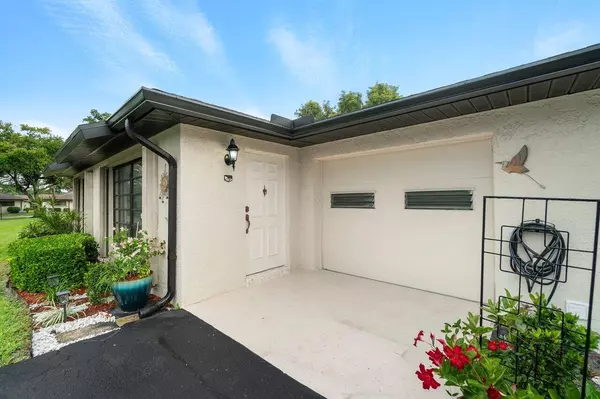Bought with Arena and Company
$300,000
$325,000
7.7%For more information regarding the value of a property, please contact us for a free consultation.
4774 Storkwood RD A Boynton Beach, FL 33436
2 Beds
2 Baths
1,488 SqFt
Key Details
Sold Price $300,000
Property Type Single Family Home
Sub Type Villa
Listing Status Sold
Purchase Type For Sale
Square Footage 1,488 sqft
Price per Sqft $201
Subdivision Greentree Villas Condo
MLS Listing ID RX-10754786
Sold Date 12/30/21
Style Villa
Bedrooms 2
Full Baths 2
Construction Status Resale
HOA Fees $273/mo
HOA Y/N Yes
Year Built 1979
Annual Tax Amount $2,516
Tax Year 2020
Lot Size 9,805 Sqft
Property Description
This stunning, one of a kind, Turnkey Villa has it all! Beautiful new porcelain tile throughout. Completely updated kitchen with stainless steel appliances, two custom built pantries, and quartz countertops tied together with an elegant backsplash. Both master and guest bathroom have been totally remodeled with high end finishes and modern bluetooth light/speakers. Freshly painted, stylish 5'' baseboards, custom recessed lighting, as well as all new ceiling fans. This home has it all. Impact rated Florida room is just steps away from the community pool. All new windows plus accordion shutters. New electrical panel, outlets, and chandelier. Attic space has been modified to allow for tons of storage space. Newer washer & dryer. Newer A/C & Water Heater. Garage freshly epoxied. Low HOA fees!
Location
State FL
County Palm Beach
Area 4600
Zoning AR
Rooms
Other Rooms Attic, Den/Office, Family, Florida, Laundry-Garage, Storage
Master Bath Mstr Bdrm - Ground, Separate Shower
Interior
Interior Features Entry Lvl Lvng Area, Pantry, Pull Down Stairs, Stack Bedrooms, Walk-in Closet
Heating Central
Cooling Attic Fan, Ceiling Fan, Central
Flooring Tile
Furnishings Partially Furnished
Exterior
Exterior Feature Auto Sprinkler, Custom Lighting, Open Patio
Parking Features Driveway, Garage - Attached
Garage Spaces 1.0
Utilities Available Cable, Electric, Public Sewer, Public Water
Amenities Available Billiards, Clubhouse, Community Room, Fitness Center, Pool
Waterfront Description None
View Clubhouse, Garden, Pool
Roof Type Comp Shingle
Exposure Southwest
Private Pool No
Building
Lot Description < 1/4 Acre
Story 1.00
Foundation Block, Concrete
Construction Status Resale
Others
Pets Allowed No
HOA Fee Include Cable,Common Areas,Insurance-Bldg,Lawn Care,Maintenance-Exterior,Pest Control,Recrtnal Facility,Reserve Funds,Roof Maintenance,Security,Trash Removal,Water
Senior Community Verified
Restrictions Commercial Vehicles Prohibited,Interview Required,No Lease First 2 Years
Acceptable Financing Cash, Conventional
Horse Property No
Membership Fee Required No
Listing Terms Cash, Conventional
Financing Cash,Conventional
Read Less
Want to know what your home might be worth? Contact us for a FREE valuation!

Our team is ready to help you sell your home for the highest possible price ASAP





