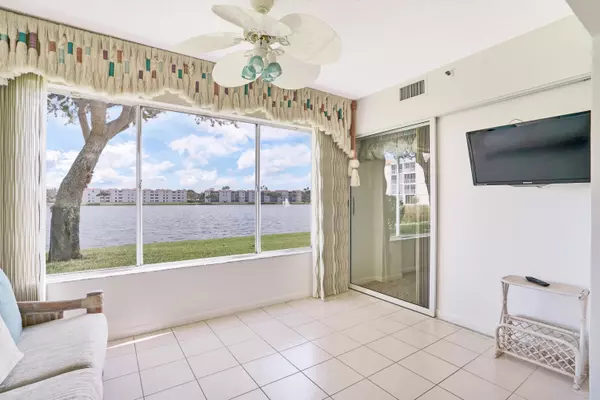Bought with Champagne & Parisi Real Estate
$240,000
$249,000
3.6%For more information regarding the value of a property, please contact us for a free consultation.
14096 Huntington Pointe DR 104 Delray Beach, FL 33484
2 Beds
2 Baths
1,500 SqFt
Key Details
Sold Price $240,000
Property Type Condo
Sub Type Condo/Coop
Listing Status Sold
Purchase Type For Sale
Square Footage 1,500 sqft
Price per Sqft $160
Subdivision Huntington Pointe I Thru Iv Cond
MLS Listing ID RX-10758309
Sold Date 01/05/22
Style 4+ Floors
Bedrooms 2
Full Baths 2
Construction Status Resale
HOA Fees $565/mo
HOA Y/N Yes
Year Built 1994
Annual Tax Amount $1,013
Tax Year 2021
Property Description
Much sought after 1st floor 1500 sq ft unit at Huntington Pointe with a gorgeous water view when you first enter, or look out from the dining/living room or the master bedroom.. Parking space directly in front of your door! There are 2 bedrooms, master with walk in closet, 2 full bathrooms, den, eat-in kitchen, sun room, AC 2018. Comprehensive annual maintenance contract in place(appliances, plumbing, breakers, receptacles, etc...) Huntington Pointe is a very active adult community with theater, billiards room, fitness center, craft room, breakfast/lunch cafe, tennis courts, pickle ball, indoor & outdoor pools. Please check the website https://www.huntingtonpointe.net/ to learn more about the community. Close to Atlantic Ave with its many restaurants, shopping and the beaches at Delray.
Location
State FL
County Palm Beach
Area 4630
Zoning RH
Rooms
Other Rooms Den/Office, Family, Florida, Laundry-Inside
Master Bath 2 Master Baths, Combo Tub/Shower, Dual Sinks, Mstr Bdrm - Ground, Separate Shower
Interior
Interior Features Built-in Shelves, Fire Sprinkler, Foyer, Pantry, Walk-in Closet
Heating Central, Electric
Cooling Electric
Flooring Carpet, Tile
Furnishings Furniture Negotiable
Exterior
Parking Features Assigned, Guest
Community Features Sold As-Is, Gated Community
Utilities Available Cable, Electric, Public Sewer, Public Water
Amenities Available Bike - Jog, Cafe/Restaurant, Clubhouse, Community Room, Fitness Trail, Game Room, Indoor Pool, Library, Manager on Site, Pickleball, Pool, Shuffleboard, Spa-Hot Tub, Tennis
Waterfront Description None
View Lake
Present Use Sold As-Is
Exposure West
Private Pool No
Building
Story 4.00
Foundation CBS
Unit Floor 1
Construction Status Resale
Schools
Elementary Schools Hagen Road Elementary School
Middle Schools Carver Middle School
High Schools Spanish River Community High School
Others
Pets Allowed No
HOA Fee Include Cable,Common Areas,Elevator,Insurance-Bldg,Lawn Care,Maintenance-Exterior,Management Fees,Recrtnal Facility,Reserve Funds,Roof Maintenance,Security,Sewer,Water
Senior Community Verified
Restrictions Buyer Approval,Interview Required,No Lease 1st Year,No Truck,Tenant Approval
Security Features Gate - Manned
Acceptable Financing Cash, Conventional
Horse Property No
Membership Fee Required No
Listing Terms Cash, Conventional
Financing Cash,Conventional
Read Less
Want to know what your home might be worth? Contact us for a FREE valuation!

Our team is ready to help you sell your home for the highest possible price ASAP





