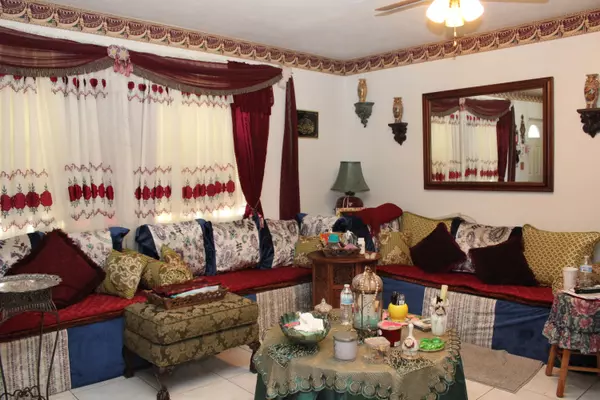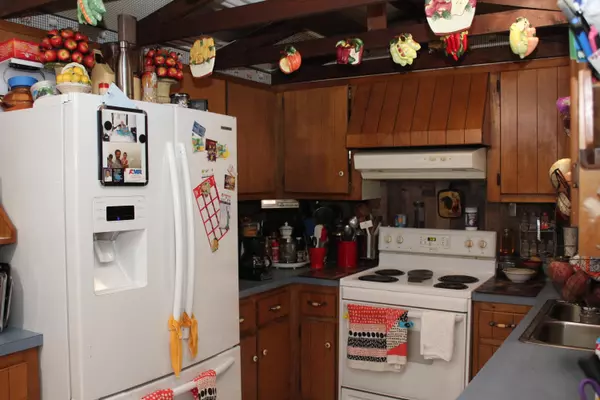Bought with MQ Realty Group, LLC
$327,000
$325,000
0.6%For more information regarding the value of a property, please contact us for a free consultation.
2480 NW 64th AVE Sunrise, FL 33313
3 Beds
2 Baths
1,608 SqFt
Key Details
Sold Price $327,000
Property Type Single Family Home
Sub Type Single Family Detached
Listing Status Sold
Purchase Type For Sale
Square Footage 1,608 sqft
Price per Sqft $203
Subdivision Sunrise Golf Village First Add To Sec Seven
MLS Listing ID RX-10737386
Sold Date 01/10/22
Style Ranch
Bedrooms 3
Full Baths 2
Construction Status Resale
HOA Y/N No
Year Built 1975
Annual Tax Amount $1,115
Tax Year 2020
Lot Size 6,703 Sqft
Property Description
Large Family Room on Rear of home! Sold AS-IS & price reflects it. HURRY before it's GONE! Excellent floor plan that lives well for entertaining. Welcome home to a large living room that's great for spending time with the ones you love. Wonderful split floor plan offers privacy so you can Relax & unwind in your private master suite with a large spa-like master bath & spacious bedroom. Cooks will enjoy the well-equipped kitchen with abundant storage & plentiful counter space. Kitchen leads to a HUGE family room with beautiful ceiling & a slider that leads to a private area in the LARGE back yard that has fruit trees, a private area (Great for a spa), grassy yard & more! 2-car garage has room for your cars or toys! Conveniently located, you will fall in LOVE with this home!
Location
State FL
County Broward
Area 3750
Zoning RS-5
Rooms
Other Rooms Family
Master Bath Mstr Bdrm - Ground
Interior
Interior Features Entry Lvl Lvng Area, Split Bedroom
Heating Central
Cooling Ceiling Fan, Central
Flooring Tile
Furnishings Unfurnished
Exterior
Exterior Feature Fence, Fruit Tree(s), Open Patio
Parking Features Driveway, Garage - Attached
Garage Spaces 2.0
Utilities Available Cable, Electric, Public Sewer, Public Water
Amenities Available Street Lights
Waterfront Description None
Roof Type Comp Shingle
Exposure West
Private Pool No
Building
Lot Description < 1/4 Acre
Story 1.00
Foundation CBS
Construction Status Resale
Schools
Elementary Schools Village Elementary School
Middle Schools Bair Middle School
High Schools Plantation High School
Others
Pets Allowed Yes
Senior Community No Hopa
Restrictions None
Acceptable Financing Cash, Conventional, FHA, VA
Horse Property No
Membership Fee Required No
Listing Terms Cash, Conventional, FHA, VA
Financing Cash,Conventional,FHA,VA
Read Less
Want to know what your home might be worth? Contact us for a FREE valuation!

Our team is ready to help you sell your home for the highest possible price ASAP





