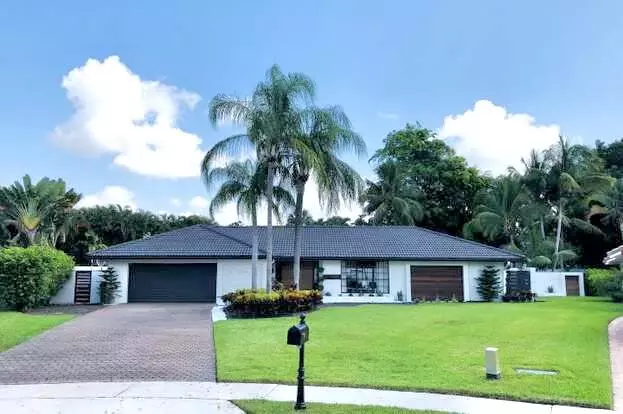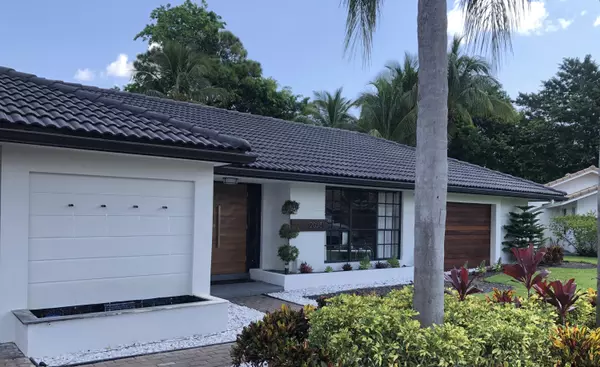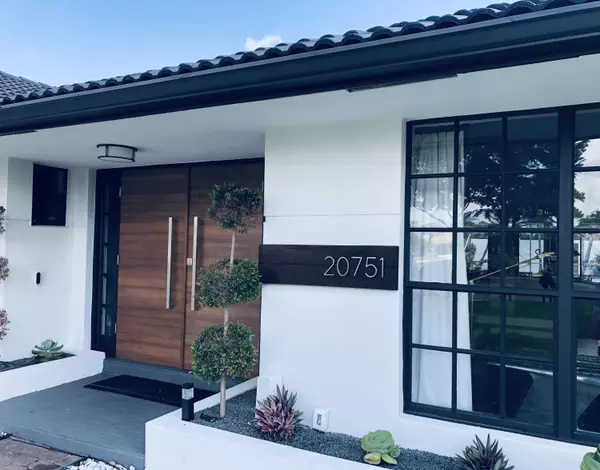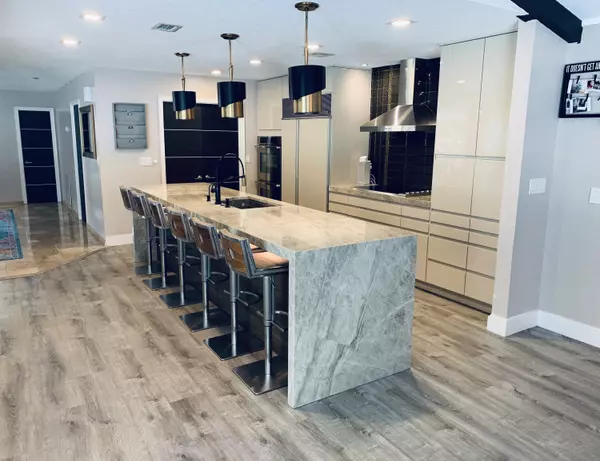Bought with Keller Williams Realty Boca Raton
$1,100,000
$1,150,000
4.3%For more information regarding the value of a property, please contact us for a free consultation.
20751 Sorolla Ter TER Boca Raton, FL 33433
3 Beds
2.1 Baths
2,593 SqFt
Key Details
Sold Price $1,100,000
Property Type Single Family Home
Sub Type Single Family Detached
Listing Status Sold
Purchase Type For Sale
Square Footage 2,593 sqft
Price per Sqft $424
Subdivision Estancia Iv Of Via Verde
MLS Listing ID RX-10752163
Sold Date 12/29/21
Style Ranch
Bedrooms 3
Full Baths 2
Half Baths 1
Construction Status Resale
HOA Fees $331/mo
HOA Y/N Yes
Year Built 1979
Annual Tax Amount $8,929
Tax Year 2020
Lot Size 0.391 Acres
Property Description
Reduced for quick sale. Come to the open house 10/31 from 11-3, property won't last. Custom Features galore 700 sq/ft of outdoor living area. Walking distance to houses of worship. Top Rated Schools. 1/2 an acre pie-shaped lot and located at the end of a cul-de-sac in the man-guard gate. Six foot concrete wall with custom gates surround property. Facade boasts contemporary stucco finish with Ipe wood accents and custom LED fountain with smart controls to go along with new irrigation system (well)and landscape lighting. The rear of the house boasts incredible yard space and a 16x32 pool with a brand new heater. Custom bed and built-Ins. Owner selling house furnished. New screening in enclosure. Custom table that seats 24. New A/C. Italian interior doors. SubZero/Viking/Dacor/Bosch Kitchen.
Location
State FL
County Palm Beach
Area 4650
Zoning RS-SE(
Rooms
Other Rooms Family, Laundry-Inside, Storage
Master Bath Spa Tub & Shower
Interior
Interior Features Bar, Built-in Shelves, Closet Cabinets, Ctdrl/Vault Ceilings, Entry Lvl Lvng Area, Fireplace(s), Foyer, French Door, Kitchen Island, Laundry Tub, Pantry, Roman Tub, Split Bedroom, Walk-in Closet
Heating Central, Electric, Zoned
Cooling Central, Electric, Zoned
Flooring Carpet, Ceramic Tile, Marble, Vinyl Floor
Furnishings Furniture Negotiable,Unfurnished
Exterior
Exterior Feature Auto Sprinkler, Built-in Grill, Custom Lighting, Fence, Outdoor Shower, Screened Patio, Summer Kitchen, Well Sprinkler
Parking Features 2+ Spaces, Driveway
Garage Spaces 2.0
Pool Concrete, Heated, Screened, Spa
Community Features Gated Community
Utilities Available Cable, Electric, Public Sewer, Public Water
Amenities Available Bike - Jog, Fitness Trail, Park, Picnic Area, Playground
Waterfront Description None
View Garden
Roof Type Barrel
Exposure Southwest
Private Pool Yes
Building
Lot Description 1/4 to 1/2 Acre, Cul-De-Sac, Interior Lot, Paved Road, Private Road
Story 1.00
Foundation CBS
Construction Status Resale
Schools
Elementary Schools Del Prado Elementary School
Middle Schools Omni Middle School
High Schools Spanish River Community High School
Others
Pets Allowed Yes
HOA Fee Include Cable,Common Areas,Security
Senior Community No Hopa
Restrictions Lease OK
Security Features Gate - Manned,Security Light,Security Patrol,TV Camera
Acceptable Financing Cash, Conventional
Horse Property No
Membership Fee Required No
Listing Terms Cash, Conventional
Financing Cash,Conventional
Read Less
Want to know what your home might be worth? Contact us for a FREE valuation!

Our team is ready to help you sell your home for the highest possible price ASAP





