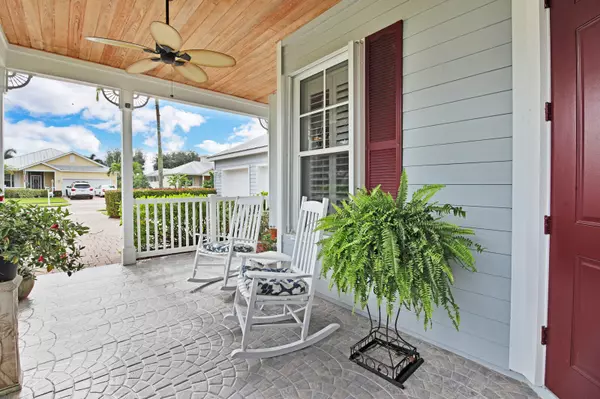Bought with Keller Williams Realty of PSL
$450,000
$439,900
2.3%For more information regarding the value of a property, please contact us for a free consultation.
448 NE Leaping Frog WAY Port Saint Lucie, FL 34983
3 Beds
2 Baths
2,134 SqFt
Key Details
Sold Price $450,000
Property Type Single Family Home
Sub Type Single Family Detached
Listing Status Sold
Purchase Type For Sale
Square Footage 2,134 sqft
Price per Sqft $210
Subdivision River Place On The St Lucie No 6
MLS Listing ID RX-10759257
Sold Date 01/21/22
Bedrooms 3
Full Baths 2
Construction Status Resale
HOA Fees $119/mo
HOA Y/N Yes
Year Built 2005
Annual Tax Amount $6,084
Tax Year 2021
Lot Size 10,019 Sqft
Property Description
Welcome to this stunning Key West Style home in the community River Place on the St Lucie. This 3-bedroom 2 bath POOL home is immaculate. The corner lot has matured and lush landscaping which surrounds your brick paver driveway leading into the extended 2-car garage with enough room to park your truck. Association maintains lawns. The front porch welcomes you to stay a while. It features a tongue and groove ceiling. As you enter the home you will find volume ceilings, spacious formal areas and French door leading to your covered lanai. An open gourmet kitchen with an abundance of storage space with beautiful quartz countertops. Elegant backsplash. Seating at the center island. Stainless appliances, wall oven, appliance cabinet, large pantry, and drink/wine cooler.
Location
State FL
County St. Lucie
Community Hanover
Area 7140
Zoning PUD
Rooms
Other Rooms Family
Master Bath Separate Shower, Separate Tub
Interior
Interior Features French Door, Kitchen Island, Pantry, Volume Ceiling
Heating Central
Cooling Central, Paddle Fans
Flooring Laminate, Tile
Furnishings Unfurnished
Exterior
Garage Spaces 2.0
Pool Child Gate, Gunite, Salt Chlorination
Utilities Available Cable, Electric, Public Sewer, Public Water, Underground
Amenities Available Basketball, Clubhouse, Park, Playground, Sidewalks, Soccer Field
Waterfront Description None
Exposure Southeast
Private Pool Yes
Building
Lot Description < 1/4 Acre, Sidewalks
Story 1.00
Foundation Block, Fiber Cement Siding
Construction Status Resale
Others
Pets Allowed Yes
Senior Community No Hopa
Restrictions Buyer Approval,Interview Required
Acceptable Financing Cash, Conventional
Horse Property No
Membership Fee Required No
Listing Terms Cash, Conventional
Financing Cash,Conventional
Read Less
Want to know what your home might be worth? Contact us for a FREE valuation!

Our team is ready to help you sell your home for the highest possible price ASAP





