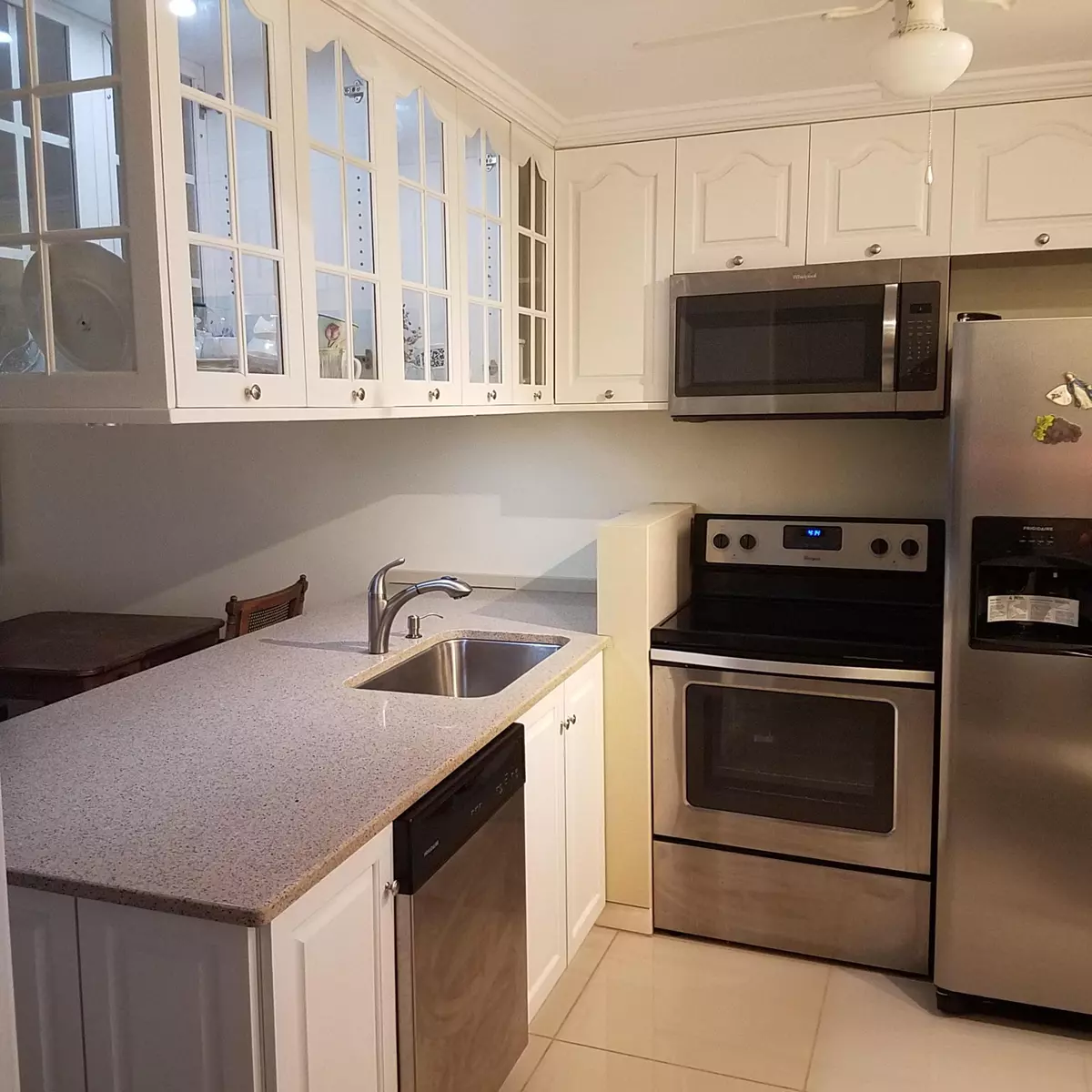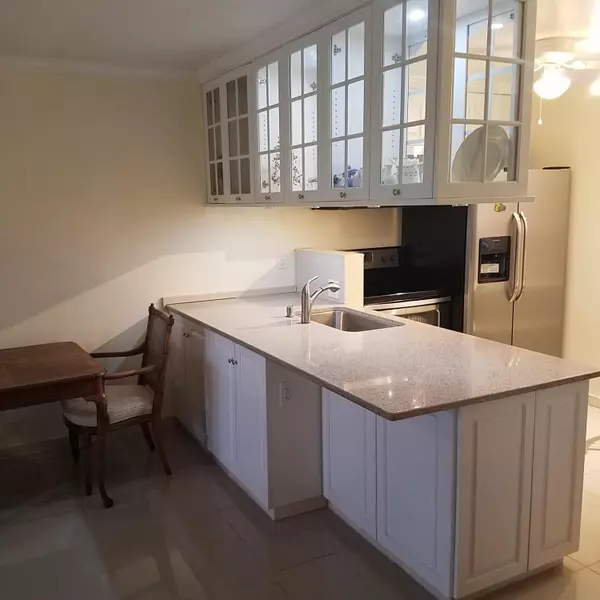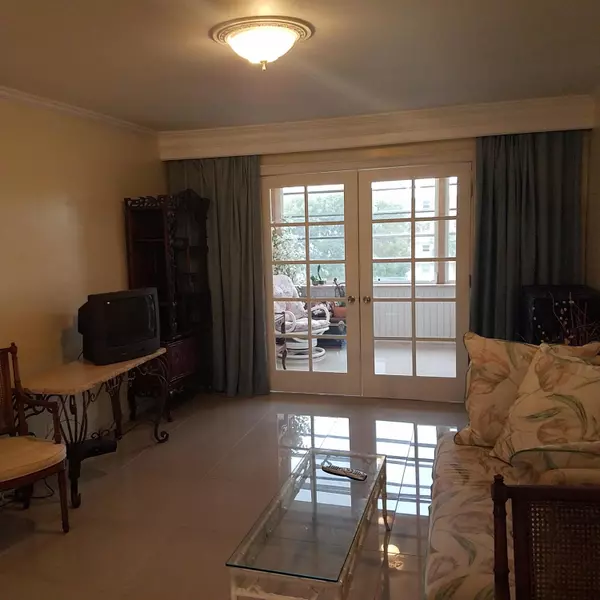Bought with Echo Fine Properties
$76,000
$75,000
1.3%For more information regarding the value of a property, please contact us for a free consultation.
330 NE 26th AVE 305 Boynton Beach, FL 33435
1 Bed
1.1 Baths
815 SqFt
Key Details
Sold Price $76,000
Property Type Condo
Sub Type Condo/Coop
Listing Status Sold
Purchase Type For Sale
Square Footage 815 sqft
Price per Sqft $93
Subdivision Village Royale Forest Green
MLS Listing ID RX-10413251
Sold Date 06/08/18
Style < 4 Floors
Bedrooms 1
Full Baths 1
Half Baths 1
Construction Status Resale
HOA Fees $261/mo
HOA Y/N Yes
Year Built 1974
Annual Tax Amount $218
Tax Year 2017
Property Description
Are you ready to live in style with a very active clubhouse? Then, let's double the fun with two clubhouses accommodating everyone's hobbies fromTheatre, to yoga, shuffleboard to book clubs,Bocce to Fashion shows,parties- at the pool, musician's jam sessions etc. Come live and be real active in this communitymove in almost effortlessly, because this condo has been transformed leaving nothing to be completed. Gorgeous,windowed and white kitchen cabinets. Beautiful light and bright marble floors in living area, classic dark wood floor in bedroom and tile/granite in the bathrooms. Make sure you tour the entire complex see for yourself the deluxe clubhouses,activitiesand grounds with full security.
Location
State FL
County Palm Beach
Community Village Royale
Area 4320
Zoning RES
Rooms
Other Rooms Florida, Storage
Master Bath Combo Tub/Shower
Interior
Interior Features Entry Lvl Lvng Area, French Door, Pantry, Walk-in Closet
Heating Central, Electric
Cooling Ceiling Fan, Central, Electric
Flooring Marble, Tile, Wood Floor
Furnishings Furniture Negotiable,Partially Furnished
Exterior
Parking Features Assigned, Guest, RV/Boat, Vehicle Restrictions
Utilities Available Cable, Electric, Public Sewer, Public Water
Amenities Available Billiards, Business Center, Clubhouse, Common Laundry, Elevator, Fitness Center, Game Room, Library, Lobby, Manager on Site, Picnic Area, Pool, Sauna, Shuffleboard, Spa-Hot Tub, Tennis, Whirlpool
Waterfront Description None
View Garden
Roof Type Other
Handicap Access Accessible Elevator Installed
Exposure North
Private Pool No
Building
Lot Description West of US-1
Story 4.00
Unit Features Exterior Catwalk
Foundation Block, Concrete
Unit Floor 3
Construction Status Resale
Others
Pets Allowed Restricted
HOA Fee Include Cable,Common Areas,Elevator,Insurance-Bldg,Laundry Facilities,Lawn Care,Maintenance-Exterior,Management Fees,Manager,Parking,Pest Control,Pool Service,Reserve Funds,Roof Maintenance,Security,Sewer,Trash Removal,Water
Senior Community Verified
Restrictions Buyer Approval,Interview Required,Lease OK,No Lease First 2 Years,No Motorcycle,Pet Restrictions,Tenant Approval
Security Features Entry Card,Security Light
Acceptable Financing Cash, Conventional
Horse Property No
Membership Fee Required No
Listing Terms Cash, Conventional
Financing Cash,Conventional
Read Less
Want to know what your home might be worth? Contact us for a FREE valuation!

Our team is ready to help you sell your home for the highest possible price ASAP





