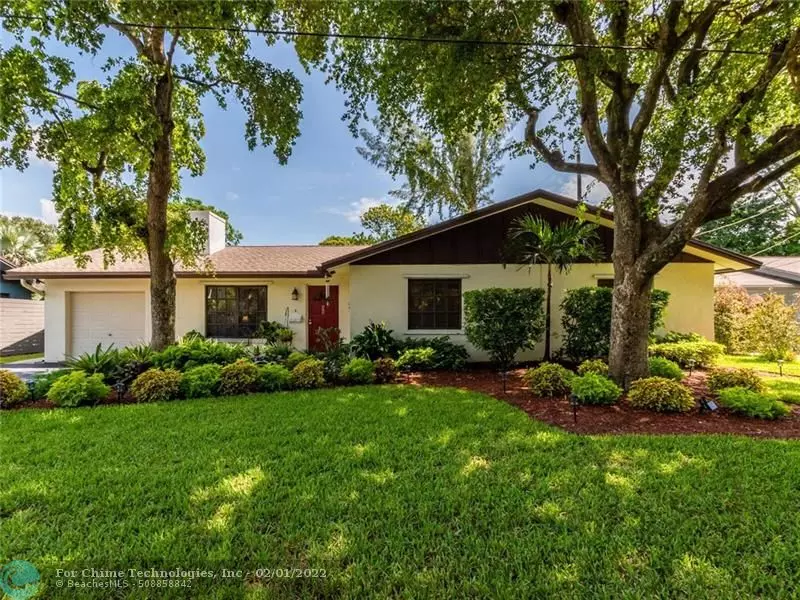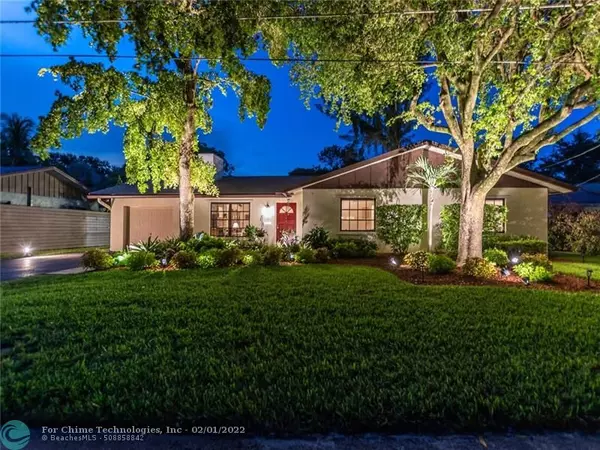$710,000
$749,000
5.2%For more information regarding the value of a property, please contact us for a free consultation.
99 NE 20th Street Wilton Manors, FL 33305
4 Beds
3 Baths
2,061 SqFt
Key Details
Sold Price $710,000
Property Type Single Family Home
Sub Type Single
Listing Status Sold
Purchase Type For Sale
Square Footage 2,061 sqft
Price per Sqft $344
Subdivision Manor Grove Sub 84-32 B
MLS Listing ID F10295323
Sold Date 01/31/22
Style No Pool/No Water
Bedrooms 4
Full Baths 3
Construction Status Resale
HOA Y/N No
Year Built 1977
Annual Tax Amount $2,798
Tax Year 2020
Lot Size 9,472 Sqft
Property Description
ORIGINAL OWNERS HAVE LOVINGLY CARED FOR THIS SPACIOUS 4/3 HOME ON QUIET PRIVATE STREET!!! 3 SHORT BLOCKS FROM WILTON DRIVE, TRANQUIL LOCATION, YET NEAR ALL THE ACTION...BEST OF BOTH WORLDS...BUILT IN 1977, THE HOME FEATURES BEAM VAULTED CEILINGS IN THE LIVING AND DINING ROOMS, & FLOOR TO CEILING BRICK WOOD BURNING FIREPLACE...SPLIT BEDROOM FLOORPLAN BOASTS 2 OWNERS BEDROOMS BOTH WITH ENSUITES AND WALK-IN CLOSETS, PLUS AN ADDITIONAL 2 GUEST BEDROOMS...KITCHEN WITH SOLID WOOD CABINETRY, GRANITE COUNTERTOPS AND UPDATED SS APPLICANCES...FRENCH DOORS OPEN TO A HUGE BRIGHT SUNNY FAMILY ROOM/DEN/IN HOME OFFICE OR MEDIA ROOM WITH ACCESS TO THE TROPICAL MANICURED YARD..1 CAR ATTACHED GARAGE...BRICK PAVER FRONT WALKWAY AND ENTRY, NEW ROOF IN 2019, REBUILT A/C. OWNERS PREFER A LONGER CLOSE 60-90 DAYS
Location
State FL
County Broward County
Community Manor Grove Sub.
Area Ft Ldale Ne (3240-3270;3350-3380;3440-3450;3700)
Zoning RS-5
Rooms
Bedroom Description 2 Master Suites,At Least 1 Bedroom Ground Level,Entry Level
Other Rooms Den/Library/Office, Family Room, Utility/Laundry In Garage
Dining Room Dining/Living Room, Eat-In Kitchen, Snack Bar/Counter
Interior
Interior Features First Floor Entry, Closet Cabinetry, Fireplace, Pantry, Split Bedroom, Vaulted Ceilings, Walk-In Closets
Heating Central Heat, Electric Heat
Cooling Ceiling Fans, Central Cooling, Electric Cooling
Flooring Carpeted Floors, Ceramic Floor
Equipment Automatic Garage Door Opener, Dishwasher, Disposal, Dryer, Electric Range, Electric Water Heater, Microwave, Refrigerator, Self Cleaning Oven, Smoke Detector, Washer
Furnishings Furniture Negotiable
Exterior
Exterior Feature Exterior Lighting, Extra Building/Shed, Open Porch, Room For Pool
Parking Features Attached
Garage Spaces 1.0
Water Access N
View Garden View
Roof Type Comp Shingle Roof
Private Pool No
Building
Lot Description Less Than 1/4 Acre Lot, Interior Lot
Foundation Cbs Construction
Sewer Municipal Sewer
Water Municipal Water
Construction Status Resale
Others
Pets Allowed Yes
Senior Community No HOPA
Restrictions No Restrictions
Acceptable Financing Cash, Conventional
Membership Fee Required No
Listing Terms Cash, Conventional
Special Listing Condition As Is
Pets Allowed No Restrictions
Read Less
Want to know what your home might be worth? Contact us for a FREE valuation!

Our team is ready to help you sell your home for the highest possible price ASAP

Bought with RE/MAX Experience





