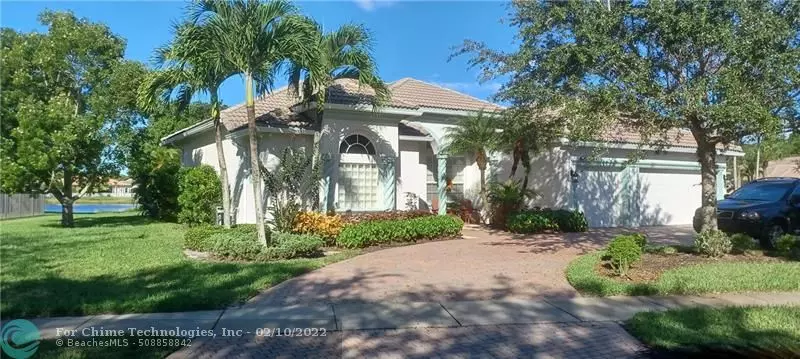$649,900
$659,900
1.5%For more information regarding the value of a property, please contact us for a free consultation.
6998 SE Sleepy Hollow Ln Stuart, FL 34997
4 Beds
3 Baths
2,411 SqFt
Key Details
Sold Price $649,900
Property Type Single Family Home
Sub Type Single
Listing Status Sold
Purchase Type For Sale
Square Footage 2,411 sqft
Price per Sqft $269
Subdivision Summerfield Golf Club Ph
MLS Listing ID F10309065
Sold Date 02/10/22
Style No Pool/No Water
Bedrooms 4
Full Baths 3
Construction Status Resale
HOA Fees $160/mo
HOA Y/N Yes
Year Built 2003
Annual Tax Amount $3,916
Tax Year 2020
Lot Size 0.303 Acres
Property Description
Absolutely beautiful waterfront lake property on a quiet and safe corner oversized lot. This is in the much desirable Estate section of Summerfield golf/tennis (no required membership) community. You will fall in love with this impeccably well cared for home with all the special touches of the owners artistic and tasteful creations. New A/C - 6 mths old, H2O 6 yrs., Top of the line Kitchenaid SS appliances - 2 yrs old, wash/dry top of the line Maytag, granite countertops, insta hot water, wired for - ethernet, security system and RING system. Hook up ready for a pool, and cabana bath already there! Lg patio area looking out at the most serene lake with beautiful trees and lush green lawns. Master-2 walk-in closets. Possible negotiations for furniture, family moving out of town
Location
State FL
County Martin County
Area Martin County (6110;6140;6060;6080)
Zoning PUD-R
Rooms
Bedroom Description 2 Master Suites,Master Bedroom Ground Level,Sitting Area - Master Bedroom
Other Rooms Den/Library/Office, Family Room, Utility Room/Laundry
Dining Room Breakfast Area, Dining/Living Room, Formal Dining
Interior
Interior Features First Floor Entry, Kitchen Island, French Doors, Pantry, Split Bedroom, Volume Ceilings, Walk-In Closets
Heating Central Heat, Electric Heat
Cooling Ceiling Fans, Central Cooling, Electric Cooling
Flooring Carpeted Floors, Tile Floors, Wood Floors
Equipment Automatic Garage Door Opener, Dishwasher, Disposal, Dryer, Electric Range, Icemaker, Microwave, Refrigerator, Self Cleaning Oven, Washer
Furnishings Furniture Negotiable
Exterior
Exterior Feature Exterior Lighting, Exterior Lights, Patio, Room For Pool
Parking Features Attached
Garage Spaces 3.0
Community Features Gated Community
Waterfront Description Lake Front
Water Access N
View Garden View, Lake
Roof Type Barrel Roof
Private Pool No
Building
Lot Description 1/4 To Less Than 1/2 Acre Lot
Foundation Concrete Block Construction, Cbs Construction
Sewer Municipal Sewer
Water Municipal Water
Construction Status Resale
Others
Pets Allowed Yes
HOA Fee Include 160
Senior Community No HOPA
Restrictions Ok To Lease
Acceptable Financing Cash, Conventional, FHA-Va Approved
Membership Fee Required No
Listing Terms Cash, Conventional, FHA-Va Approved
Special Listing Condition As Is
Pets Allowed No Restrictions
Read Less
Want to know what your home might be worth? Contact us for a FREE valuation!

Our team is ready to help you sell your home for the highest possible price ASAP

Bought with LoKation





