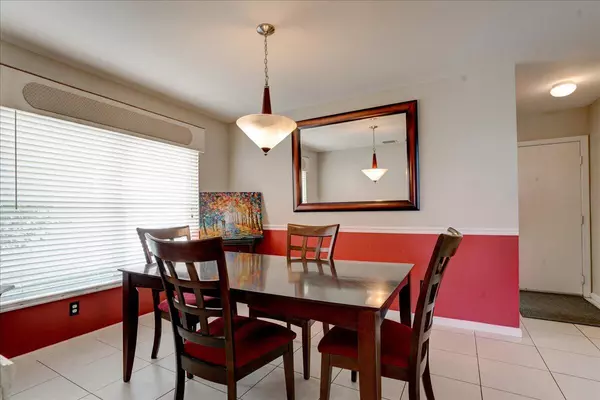Bought with JC Realty Group Inc.
$470,000
$469,900
For more information regarding the value of a property, please contact us for a free consultation.
5203 Rising Comet LN Greenacres, FL 33463
4 Beds
2.1 Baths
2,301 SqFt
Key Details
Sold Price $470,000
Property Type Single Family Home
Sub Type Single Family Detached
Listing Status Sold
Purchase Type For Sale
Square Footage 2,301 sqft
Price per Sqft $204
Subdivision Nautica Isles 3
MLS Listing ID RX-10762987
Sold Date 02/11/22
Style < 4 Floors,Contemporary
Bedrooms 4
Full Baths 2
Half Baths 1
Construction Status Resale
HOA Fees $195/mo
HOA Y/N Yes
Year Built 2002
Annual Tax Amount $4,370
Tax Year 2021
Lot Size 4,339 Sqft
Property Description
Stunning home sits on magnificent lake view lot. Soaring 20' ceilings, This magnolia model has 3 bedrooms with large loft. Fully tiled first floor, carpet on upper level and stair. Family room has built in surround sound speakers. Kitchen has upgraded cabinets, stainless steel appliances, double sinks, wrap around breakfast bar with bull-nose counter-tops. Tiled back-splash and under-mounted lighting. High hats perfectly placed. Lots of natural light. Formal dining room as chair railing and dining set is negotiable. Separate laundry room with lots of space. Formal living room has sliders leading to patio with lovely view of lake. Additional set of sliders in family room. Upstairs has the large loft area. New AC outside and new coil inside AC. Ext paint 3 yrs (see supplement)
Location
State FL
County Palm Beach
Community Nautica Isles
Area 5730
Zoning RL-3(c
Rooms
Other Rooms Attic, Family, Great, Laundry-Inside, Laundry-Util/Closet, Loft
Master Bath Dual Sinks, Mstr Bdrm - Upstairs, Separate Shower, Separate Tub
Interior
Interior Features Ctdrl/Vault Ceilings, Kitchen Island, Pantry, Roman Tub, Split Bedroom, Walk-in Closet
Heating Central
Cooling Ceiling Fan, Central, Electric
Flooring Carpet, Ceramic Tile
Furnishings Furniture Negotiable,Unfurnished
Exterior
Exterior Feature Auto Sprinkler, Open Patio, Room for Pool, Shutters, Zoned Sprinkler
Parking Features 2+ Spaces, Driveway, Garage - Attached
Garage Spaces 2.0
Community Features Sold As-Is, Gated Community
Utilities Available Cable, Electric, Public Sewer, Public Water
Amenities Available Basketball, Bike - Jog, Cabana, Clubhouse, Fitness Center, Manager on Site, Park, Picnic Area, Playground, Pool, Sidewalks, Soccer Field, Street Lights, Tennis
Waterfront Description Lake
View Lake
Roof Type Barrel
Present Use Sold As-Is
Exposure East
Private Pool No
Building
Lot Description < 1/4 Acre, Interior Lot, Paved Road, Public Road, Sidewalks, Zero Lot
Story 2.00
Foundation CBS, Concrete
Construction Status Resale
Schools
Elementary Schools Diamond View Elementary School
Middle Schools Tradewinds Middle School
High Schools Santaluces Community High
Others
Pets Allowed Yes
HOA Fee Include Cable,Common Areas,Recrtnal Facility,Reserve Funds,Security,Trash Removal
Senior Community No Hopa
Restrictions Buyer Approval,Commercial Vehicles Prohibited,Interview Required,Lease OK w/Restrict,No Lease First 2 Years,No RV,No Truck,Tenant Approval
Security Features Gate - Manned,Private Guard,Security Patrol,TV Camera
Acceptable Financing Cash, Conventional
Horse Property No
Membership Fee Required No
Listing Terms Cash, Conventional
Financing Cash,Conventional
Pets Allowed No Aggressive Breeds
Read Less
Want to know what your home might be worth? Contact us for a FREE valuation!

Our team is ready to help you sell your home for the highest possible price ASAP





